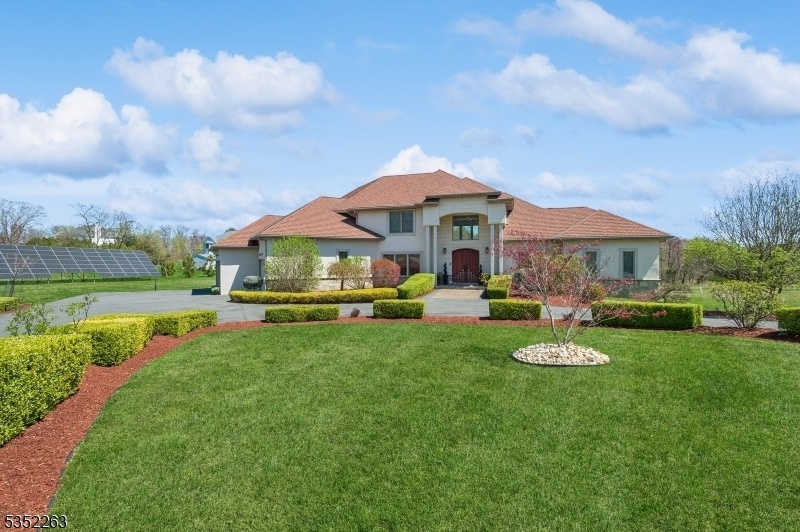5 Holdman Pl
Millstone Twp, NJ 08535













































Price: $1,530,000
GSMLS: 3957909Type: Single Family
Style: Contemporary
Beds: 6
Baths: 5 Full & 1 Half
Garage: 3-Car
Year Built: 2007
Acres: 1.85
Property Tax: $20,937
Description
Welcome To This One-of-a-kind Modern/contemporary Masterpiece Featuring 6 Beds, 5.5 Baths?an Estate That Perfectly Blends Luxury And Everyday Function. Set On 1.8 Private Acres, This 5,618 Sq Ft Home Includes Approximately 2,000 Sq Ft Semi-finished Walk-out Basement, Ideal For Guest Suites, A Game Room, Or An Entertainment Zone.inside, A Grand Foyer Leads To A Bright, Open Layout Filled With Tall Glass Windows For Abundant Natural Light. Five Bedrooms Feature Private Ensuite Baths And Most Have Walk-in Or Multiple Closets. The Gourmet Kitchen Is A Chef?s Dream With High-end Stainless Appliances, Sub-zero-style Fridge, Commercial-grade Cooktop, Wall Oven, Microwave, And Instant Hot Water At The Sink. Adjacent Are The Family Room, Formal Living Room, Elegant Dining Area, Mini Bar, And Half Bath?perfect For Entertaining.additional Highlights Include Heated Flooring In Parts Of The Main Level, A Dedicated Office, A Soundproof Theater Room (equipment Included), And An Upper-level Loft Overlooking The Living Space?great For Guests.the Exterior Boasts A Circular Driveway, 3-car Garage, Solar Panels, 4-hvac Systems, Well Water, And Dual Septic. Radiant Floor Heating In Various Areas. Located In A Private Community Near Freehold Raceway Mall And Scenic Parks, This Home Offers Space, Style, And Unmatched Value. Must See In Person?don?t Miss This Rare Opportunity!
Rooms Sizes
Kitchen:
n/a
Dining Room:
n/a
Living Room:
n/a
Family Room:
n/a
Den:
n/a
Bedroom 1:
n/a
Bedroom 2:
n/a
Bedroom 3:
n/a
Bedroom 4:
n/a
Room Levels
Basement:
n/a
Ground:
n/a
Level 1:
3Bedroom,DiningRm,FamilyRm,Foyer,GarEnter,InsdEntr,Kitchen,Laundry,LivingRm,Office,OutEntrn,Pantry,PowderRm
Level 2:
3 Bedrooms, Loft, Media Room
Level 3:
Attic
Level Other:
n/a
Room Features
Kitchen:
Eat-In Kitchen, Separate Dining Area
Dining Room:
Formal Dining Room
Master Bedroom:
1st Floor, Fireplace, Full Bath, Walk-In Closet
Bath:
n/a
Interior Features
Square Foot:
5,618
Year Renovated:
n/a
Basement:
Yes - Finished-Partially, Full, Walkout
Full Baths:
5
Half Baths:
1
Appliances:
Cooktop - Gas, Dishwasher, Dryer, Instant Hot Water, Kitchen Exhaust Fan, Microwave Oven, Refrigerator, Sump Pump, Wall Oven(s) - Gas, Washer
Flooring:
Carpeting, See Remarks, Tile, Wood
Fireplaces:
2
Fireplace:
Bedroom 1, Family Room, Gas Fireplace
Interior:
BarWet,Blinds,CODetect,CeilCath,CeilHigh,SmokeDet,StallTub,WlkInCls
Exterior Features
Garage Space:
3-Car
Garage:
Attached Garage, See Remarks
Driveway:
Additional Parking, Circular
Roof:
Asphalt Shingle, See Remarks
Exterior:
Stucco
Swimming Pool:
No
Pool:
n/a
Utilities
Heating System:
4+ Units, Forced Hot Air
Heating Source:
Gas-Natural
Cooling:
4+ Units, Central Air
Water Heater:
Gas
Water:
Well
Sewer:
Septic
Services:
n/a
Lot Features
Acres:
1.85
Lot Dimensions:
n/a
Lot Features:
n/a
School Information
Elementary:
n/a
Middle:
n/a
High School:
n/a
Community Information
County:
Monmouth
Town:
Millstone Twp.
Neighborhood:
n/a
Application Fee:
n/a
Association Fee:
n/a
Fee Includes:
n/a
Amenities:
n/a
Pets:
Yes
Financial Considerations
List Price:
$1,530,000
Tax Amount:
$20,937
Land Assessment:
$254,100
Build. Assessment:
$714,000
Total Assessment:
$968,100
Tax Rate:
2.26
Tax Year:
2024
Ownership Type:
Fee Simple
Listing Information
MLS ID:
3957909
List Date:
04-21-2025
Days On Market:
0
Listing Broker:
RE/MAX FIRST REALTY
Listing Agent:













































Request More Information
Shawn and Diane Fox
RE/MAX American Dream
3108 Route 10 West
Denville, NJ 07834
Call: (973) 277-7853
Web: TownsquareVillageLiving.com

