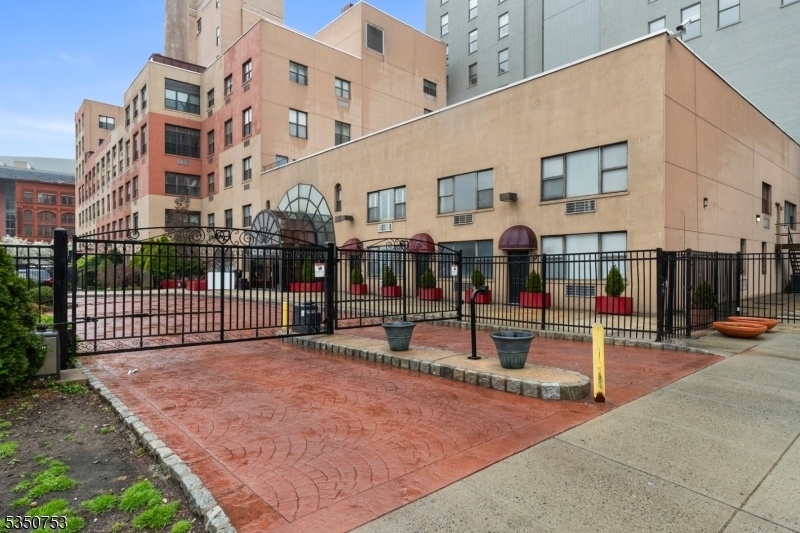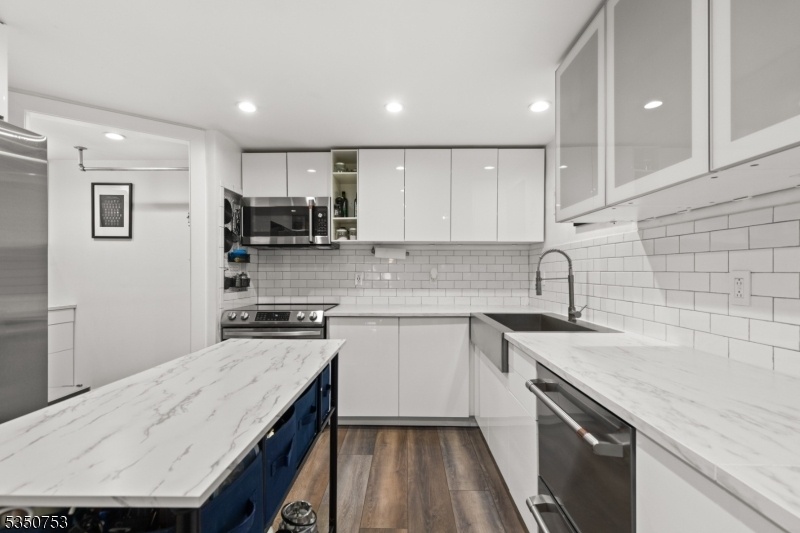111 Mulberry St
Newark City, NJ 07102


































Price: $549,990
GSMLS: 3957873Type: Condo/Townhouse/Co-op
Style: Multi Floor Unit
Beds: 2
Baths: 1 Full & 1 Half
Garage: No
Year Built: 1900
Acres: 0.00
Property Tax: $6,465
Description
A Commuter's Dream! Located At The Prestigious Renaissance Towers, Just 2 Blocks From Newark Penn Station, This Contemporary And Stylish Townhome Is Perfectly Positioned To Take Advantage Of All That Vibrant Downtown Newark Has To Offer. From This Location, Nyc Commuter Trains, Newark Int'l Airport, Whole Foods, Downtown Shopping, Restaurants, And Entertainment Centers Such As The Prudential Center And Njpac Are Only Minutes From Your Front Door. This Completely Renovated 2-bedroom Plus Den, 1.5-bathroom Unit Features A Rare And Highly Sought-after Floor Plan That Seamlessly Combines Elegance, Comfort, And Sustainability. Bathed In Natural Light, The Spacious Open Layout Allows For Effortless Transitions Between Living, Dining, And Kitchen Areas, Boasting Brand New Flooring Throughout. The Chef's Kitchen Is A Highlight, Equipped With Ample Counter Space, A Large Industrial Sink, And Ss Appliances. The Dining Room, Complete With A Built-in Sideboard And Matching Dining Table, Also Includes A Wine Fridge And A 70-bottle Wine Rack For The Connoisseur. Modernized Updates Include An Integrated Home Theater System, Smart Home Technology For Customizable Lighting And Temperature, And A Dedicated In-unit Washer And Dryer. Situated In A Privately Gated Building With 24-hour Concierge Service, You'll Enjoy Enhanced Security And Peace Of Mind. After A Long Day, Unwind In The State-of-the-art Fitness Center Or Relaxing Sauna. Don't Miss Your Chance To Make This Exceptional Home Yours!
Rooms Sizes
Kitchen:
Ground
Dining Room:
Ground
Living Room:
Ground
Family Room:
n/a
Den:
Second
Bedroom 1:
Second
Bedroom 2:
Second
Bedroom 3:
n/a
Bedroom 4:
n/a
Room Levels
Basement:
n/a
Ground:
Dining Room, Kitchen, Laundry Room, Living Room, Powder Room
Level 1:
2 Bedrooms, Bath Main, Den
Level 2:
n/a
Level 3:
n/a
Level Other:
n/a
Room Features
Kitchen:
Center Island, Separate Dining Area
Dining Room:
Formal Dining Room
Master Bedroom:
n/a
Bath:
n/a
Interior Features
Square Foot:
1,568
Year Renovated:
2023
Basement:
No
Full Baths:
1
Half Baths:
1
Appliances:
Carbon Monoxide Detector, Dryer, Microwave Oven, Range/Oven-Electric, Refrigerator, Washer, Wine Refrigerator
Flooring:
Laminate, Tile
Fireplaces:
No
Fireplace:
n/a
Interior:
CODetect,CeilCath,FireExtg,CeilHigh,Skylight,SmokeDet,TubShowr
Exterior Features
Garage Space:
No
Garage:
n/a
Driveway:
None
Roof:
Flat
Exterior:
Brick
Swimming Pool:
No
Pool:
n/a
Utilities
Heating System:
3 Units
Heating Source:
Electric
Cooling:
3 Units
Water Heater:
Electric
Water:
Association
Sewer:
Association
Services:
Cable TV Available
Lot Features
Acres:
0.00
Lot Dimensions:
n/a
Lot Features:
n/a
School Information
Elementary:
n/a
Middle:
n/a
High School:
n/a
Community Information
County:
Essex
Town:
Newark City
Neighborhood:
Renaissance Tower
Application Fee:
n/a
Association Fee:
$887 - Monthly
Fee Includes:
Maintenance-Common Area, Maintenance-Exterior, Sewer Fees, Snow Removal, Trash Collection, Water Fees
Amenities:
Exercise Room, Sauna
Pets:
Yes
Financial Considerations
List Price:
$549,990
Tax Amount:
$6,465
Land Assessment:
$80,200
Build. Assessment:
$89,800
Total Assessment:
$170,000
Tax Rate:
3.80
Tax Year:
2024
Ownership Type:
Condominium
Listing Information
MLS ID:
3957873
List Date:
04-21-2025
Days On Market:
0
Listing Broker:
REDFIN CORPORATION
Listing Agent:


































Request More Information
Shawn and Diane Fox
RE/MAX American Dream
3108 Route 10 West
Denville, NJ 07834
Call: (973) 277-7853
Web: TownsquareVillageLiving.com

