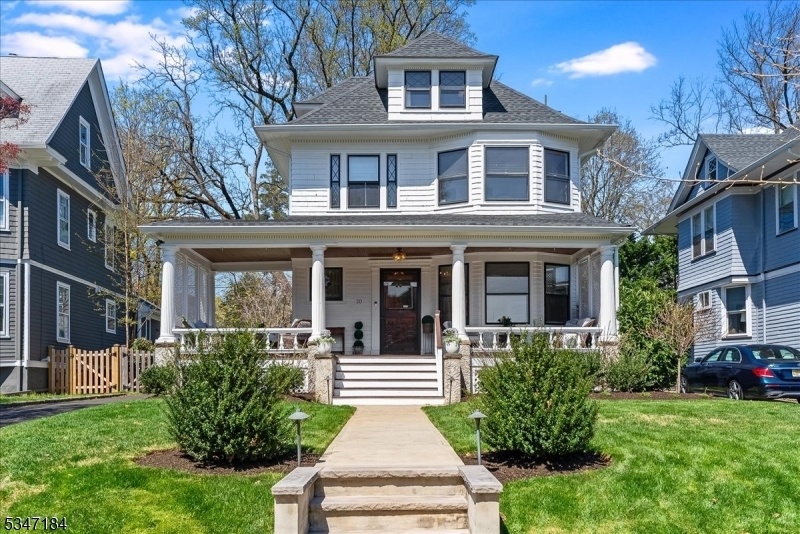20 Hillside Ave
Glen Ridge Boro Twp, NJ 07028













































Price: $1,539,000
GSMLS: 3957834Type: Single Family
Style: Colonial
Beds: 5
Baths: 3 Full & 1 Half
Garage: No
Year Built: 1910
Acres: 0.17
Property Tax: $21,236
Description
Exuding Beauty, Charm, And Warmth, This Distinguished 1910 Colonial Is A Rare Gem Nestled In The Heart Of Glen Ridge's Storybook Neighborhood.thoughtfully Updated To Complement Today's Lifestyle, The Home Seamlessly Blends Original Architectural Details With Modern Sophistication. A Gracious Frontporch Invites You To Linger, Perfect For Warm Summer Evenings Spent Relaxing Or Entertaining. Step Inside To A Welcoming Foyer That Showcases The Exquisitecraftsmanship Of A Bygone Era, Flowing Effortlessly Into An Expansive Living And Dining Room Adorned With Refinished Hardwd Fls, Featuring Stunning Inlaydetail. The Updated Eik Features Granite Countertops, Ss Appliances, Ample Cabinetry And A Charming Butler's Pantry, Perfectly Positioned To Step Outside To The Private Bluestone Patio '24, And Backyard. The 2nd Fl Offers Four Spacious Bedrms And A Full Hall Bath. High Ceilings And Abundant Natural Light Enhance The Sense Of Space And Comfort.retreat To The 3rd Fl Ensuite With A Beautifully Appointed Bathrm And Glass-enclosed Shower. Finished Bment Inclds A Laundry Area, Flexible Familyrm And A 3rd Full Bath. All Landscaping&sprinklers New '23, Roof '20, Upgraded Electrical '21, New Split Duct Air '23. One Block To Linden Ave School/playground And Mere Minutes Walking To Two Nyc-direct Train Stations, Top-ranked Schools, And Montclair's Vibrant Shops And Dining. This Elegant Home Blends Classic Character With Thoughtful Updates, An Exceptional Opportunity In A Coveted Location.
Rooms Sizes
Kitchen:
12x15 First
Dining Room:
13x15 First
Living Room:
13x18 First
Family Room:
22x20 First
Den:
n/a
Bedroom 1:
15x17 Third
Bedroom 2:
11x15 Second
Bedroom 3:
13x12 Second
Bedroom 4:
13x11 Second
Room Levels
Basement:
Bath(s) Other, Family Room, Laundry Room, Utility Room
Ground:
n/a
Level 1:
DiningRm,Foyer,Kitchen,LivDinRm,Porch,PowderRm
Level 2:
4 Or More Bedrooms, Bath(s) Other
Level 3:
1 Bedroom, Bath Main
Level Other:
n/a
Room Features
Kitchen:
Eat-In Kitchen, Pantry
Dining Room:
Formal Dining Room
Master Bedroom:
Full Bath
Bath:
Stall Shower
Interior Features
Square Foot:
n/a
Year Renovated:
n/a
Basement:
Yes - Finished, Full
Full Baths:
3
Half Baths:
1
Appliances:
Dishwasher, Dryer, Kitchen Exhaust Fan, Range/Oven-Gas, Refrigerator, Washer
Flooring:
Tile, Wood
Fireplaces:
1
Fireplace:
Dining Room, See Remarks
Interior:
Beam Ceilings, Blinds, Carbon Monoxide Detector, High Ceilings, Smoke Detector
Exterior Features
Garage Space:
No
Garage:
n/a
Driveway:
1 Car Width, Blacktop
Roof:
Asphalt Shingle
Exterior:
Clapboard, Wood
Swimming Pool:
No
Pool:
n/a
Utilities
Heating System:
1 Unit
Heating Source:
Gas-Natural
Cooling:
Ductless Split AC
Water Heater:
Gas
Water:
Public Water
Sewer:
Public Sewer
Services:
Fiber Optic, Garbage Included
Lot Features
Acres:
0.17
Lot Dimensions:
50X150
Lot Features:
Level Lot
School Information
Elementary:
LINDEN AVE
Middle:
RIDGEWOOD
High School:
GLEN RIDGE
Community Information
County:
Essex
Town:
Glen Ridge Boro Twp.
Neighborhood:
n/a
Application Fee:
n/a
Association Fee:
n/a
Fee Includes:
n/a
Amenities:
n/a
Pets:
n/a
Financial Considerations
List Price:
$1,539,000
Tax Amount:
$21,236
Land Assessment:
$329,400
Build. Assessment:
$291,900
Total Assessment:
$621,300
Tax Rate:
3.42
Tax Year:
2024
Ownership Type:
Fee Simple
Listing Information
MLS ID:
3957834
List Date:
04-21-2025
Days On Market:
0
Listing Broker:
WEST OF HUDSON REAL ESTATE
Listing Agent:













































Request More Information
Shawn and Diane Fox
RE/MAX American Dream
3108 Route 10 West
Denville, NJ 07834
Call: (973) 277-7853
Web: TownsquareVillageLiving.com

