22 Duryea Rd
Montclair Twp, NJ 07043
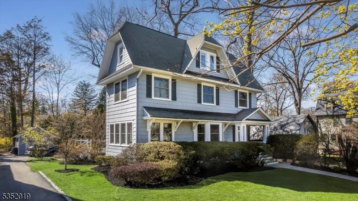
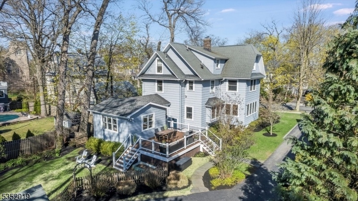
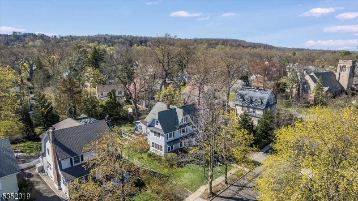
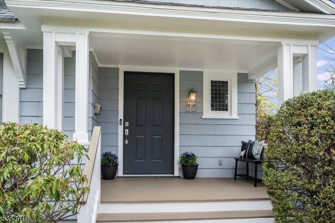
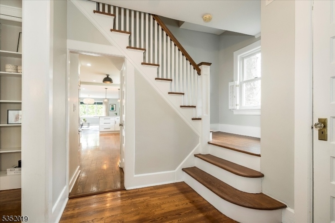
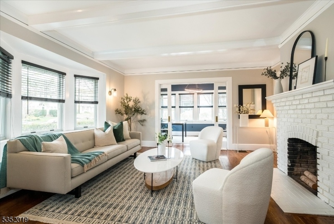
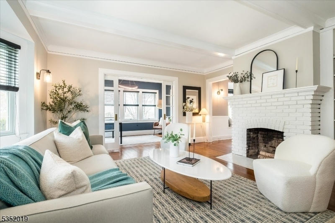
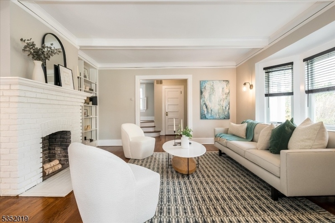
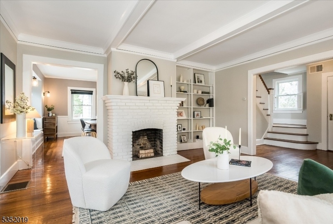
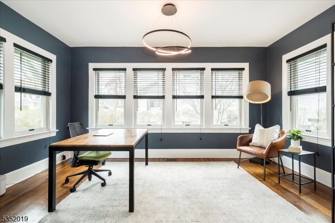
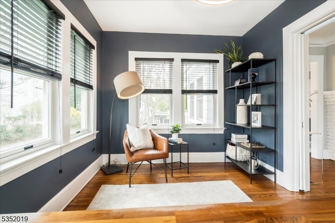
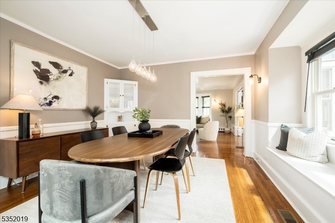
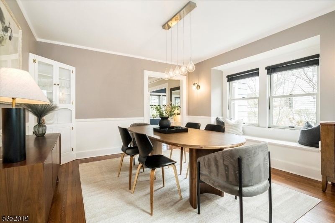
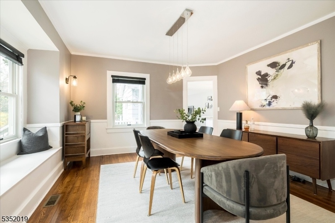
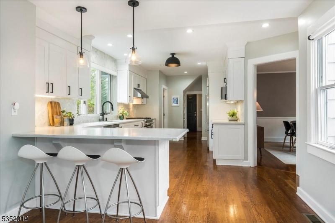
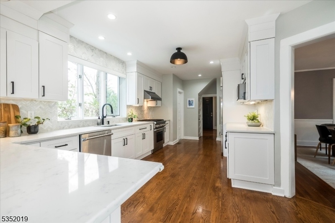
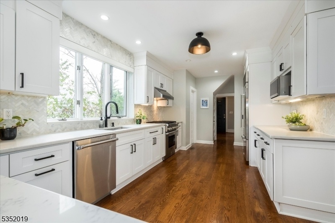
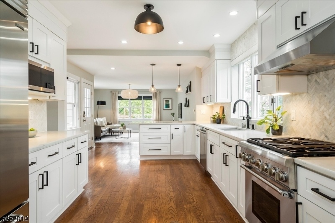
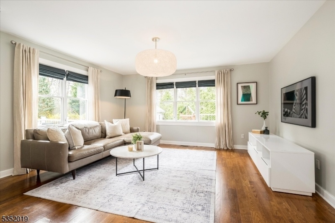
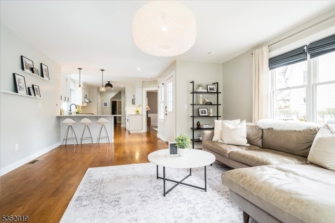
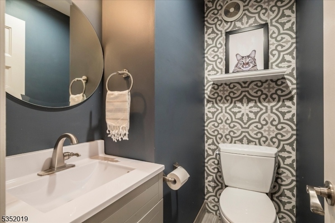
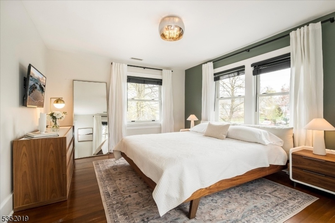
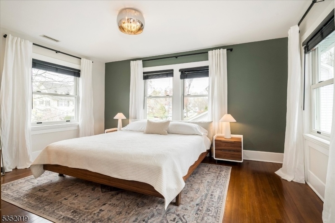
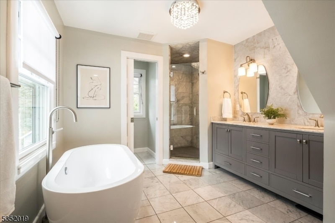
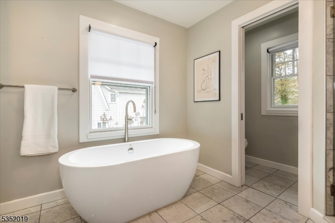
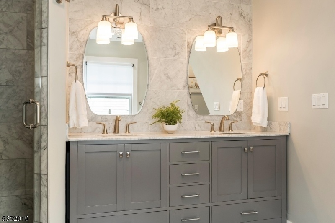
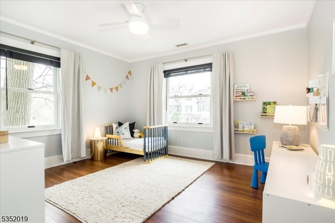
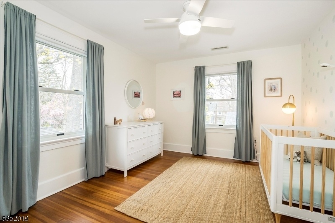
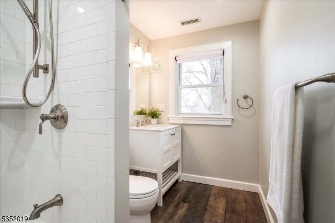
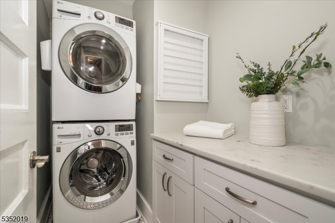
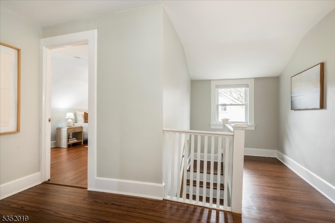
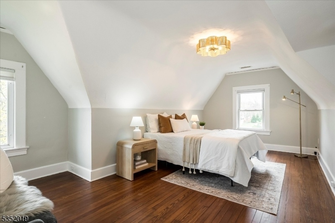
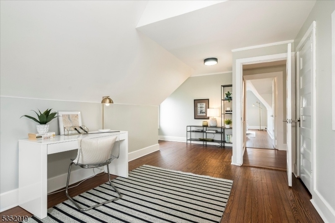
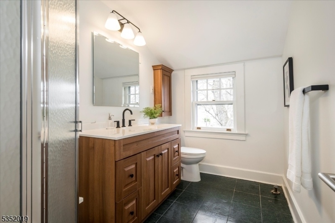
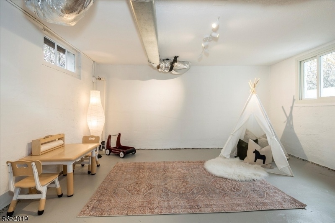
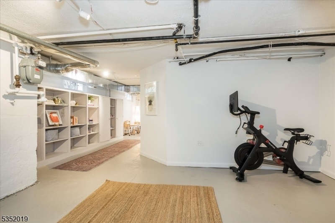
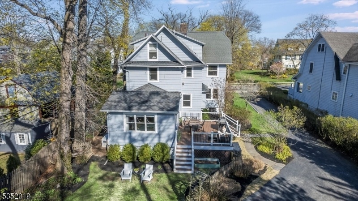
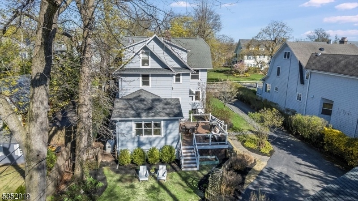
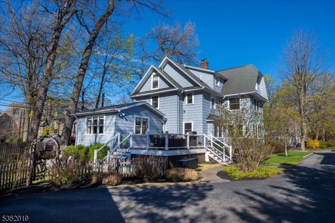
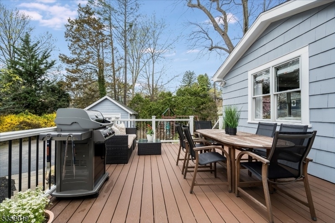
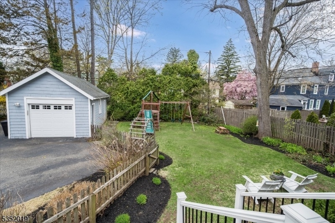
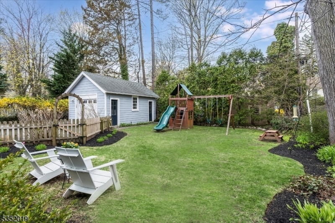
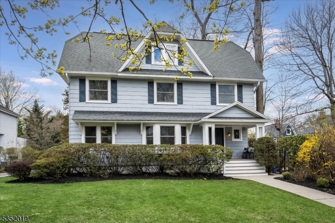
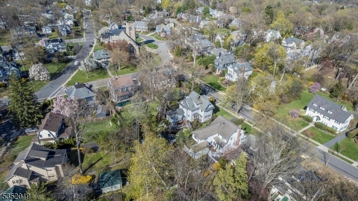



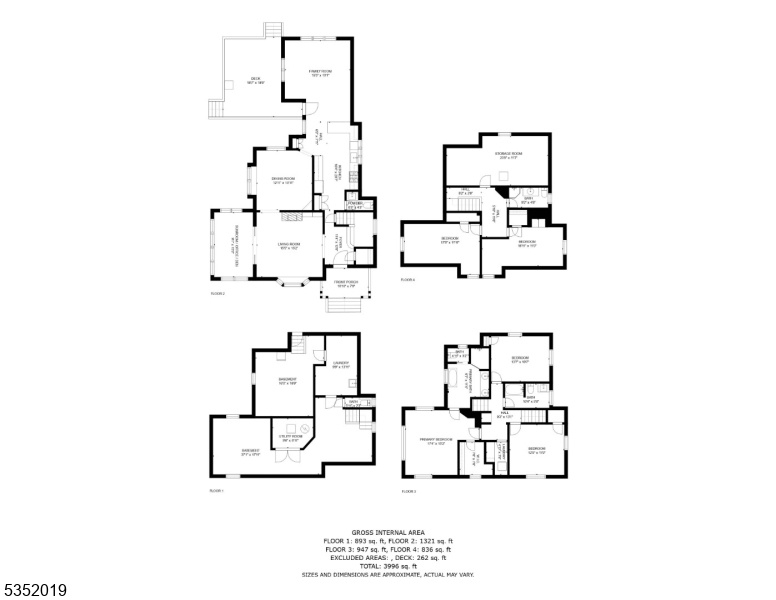
Price: $1,595,000
GSMLS: 3957624Type: Single Family
Style: Colonial
Beds: 5
Baths: 3 Full & 1 Half
Garage: 1-Car
Year Built: 1922
Acres: 0.00
Property Tax: $30,844
Description
The Ultimate Location In The Heart Of Up. Montclair Village, Duryea Rd Has That Special, Neighborhoody Feel & Is Located Close To Cafes, Restaurants, Boutiques, Supermarkets, Schools, Bus, Train & More. This Beautiful Colonial Offers Extensive Updates But Retains The Charm We All Love. It Welcomes Visitors With A Pretty Front Porch, Gorgeous Foyer & Charming Details Throughout. The Floor Plan Offers The Perfect Balance Of Open Flow & Room Separation. The Living Room Opens Via Sliding Doors To The Sunroom, Which Makes A Wonderful Office Too, Offering Lovely Views Of The Outdoors. The Formal Dr Leads To An Impressive Kitchen-family Room Extension, Providing That Quintessentially Modern Space That Reflects Today's Lifestyle. With White Cabinetry And Quartz Countertops, Stainless Appliances & Marble Tile, These Rooms Are Flooded With Natural Light. The Walk-in Pantry Is A Special Touch, & A Powder Room Completes The Wish List. Upstairs There Are 5 Large Bedrooms. The Superb Primary Suite Includes A Large Spa-like Bathroom With Soaking Tub, Double Vanity, & Separate Shower, Along With A Large Walk-in Closet. The Hall Bathroom Is Also Updated, & The Laundry Room Is Another Special Touch. The Third Floor Is Just As Good, With Great Height, Skylights, Large Rooms, An Updated Bathroom, & A Spacious Storage Room. There Is Immense Potential In The Basement For More Living Space. With A Large Trex Deck And A Fenced-in Backyard, A Garage And Large Driveway You Really Can Have It All.
Rooms Sizes
Kitchen:
First
Dining Room:
First
Living Room:
First
Family Room:
First
Den:
First
Bedroom 1:
Second
Bedroom 2:
Second
Bedroom 3:
Second
Bedroom 4:
Third
Room Levels
Basement:
Outside Entrance, Rec Room, Storage Room, Toilet, Utility Room, Walkout
Ground:
n/a
Level 1:
Dining Room, Family Room, Kitchen, Living Room, Pantry, Porch, Powder Room, Sunroom
Level 2:
3 Bedrooms, Bath Main, Bath(s) Other, Laundry Room
Level 3:
2 Bedrooms, Bath Main, Storage Room
Level Other:
n/a
Room Features
Kitchen:
Eat-In Kitchen, Pantry
Dining Room:
Formal Dining Room
Master Bedroom:
Full Bath, Walk-In Closet
Bath:
Soaking Tub, Stall Shower
Interior Features
Square Foot:
n/a
Year Renovated:
n/a
Basement:
Yes - Full, Unfinished, Walkout
Full Baths:
3
Half Baths:
1
Appliances:
Carbon Monoxide Detector, Dishwasher, Dryer, Generator-Built-In, Microwave Oven, Range/Oven-Gas, Refrigerator, Stackable Washer/Dryer, Sump Pump, Washer
Flooring:
Tile, Wood
Fireplaces:
1
Fireplace:
Living Room
Interior:
CeilBeam,Blinds,CODetect,Drapes,Skylight,SmokeDet,SoakTub,StallShw,TrckLght,WlkInCls
Exterior Features
Garage Space:
1-Car
Garage:
Detached Garage
Driveway:
Blacktop, Driveway-Exclusive
Roof:
Asphalt Shingle
Exterior:
Wood Shingle
Swimming Pool:
n/a
Pool:
n/a
Utilities
Heating System:
Forced Hot Air, Multi-Zone
Heating Source:
Gas-Natural
Cooling:
Central Air, Multi-Zone Cooling
Water Heater:
n/a
Water:
Public Water, Water Charge Extra
Sewer:
Public Sewer, Sewer Charge Extra
Services:
n/a
Lot Features
Acres:
0.00
Lot Dimensions:
72X153 IRR
Lot Features:
n/a
School Information
Elementary:
MAGNET
Middle:
MAGNET
High School:
MONTCLAIR
Community Information
County:
Essex
Town:
Montclair Twp.
Neighborhood:
n/a
Application Fee:
n/a
Association Fee:
n/a
Fee Includes:
n/a
Amenities:
n/a
Pets:
n/a
Financial Considerations
List Price:
$1,595,000
Tax Amount:
$30,844
Land Assessment:
$405,000
Build. Assessment:
$501,400
Total Assessment:
$906,400
Tax Rate:
3.40
Tax Year:
2024
Ownership Type:
Fee Simple
Listing Information
MLS ID:
3957624
List Date:
04-19-2025
Days On Market:
0
Listing Broker:
KELLER WILLIAMS - NJ METRO GROUP
Listing Agent:
















































Request More Information
Shawn and Diane Fox
RE/MAX American Dream
3108 Route 10 West
Denville, NJ 07834
Call: (973) 277-7853
Web: TownsquareVillageLiving.com

