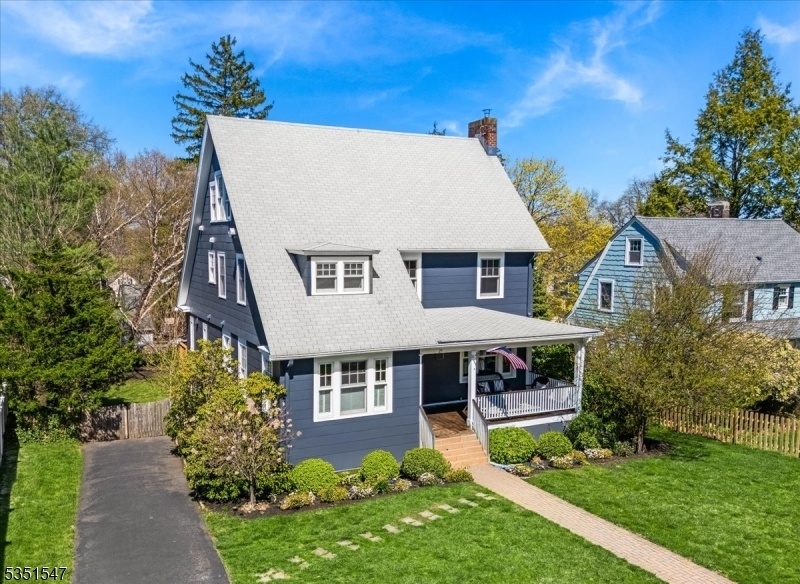29 Red Rd
Chatham Boro, NJ 07928






































Price: $1,525,000
GSMLS: 3957555Type: Single Family
Style: Colonial
Beds: 4
Baths: 4 Full & 1 Half
Garage: 1-Car
Year Built: 1925
Acres: 0.26
Property Tax: $18,681
Description
Prepare To Fall In Love - - This Beautifully Reimagined 4-bedroom, 4.5-bath Colonial Delivers Striking Character, Modern Luxury, And True Move-in-ready Perfection In The Vibrant Heart Of Chatham Borough. Easy Access To Nyc Trains, Award-winning Schools, And Downtown Charm, This Home Offers An Unbeatable Blend Of Style And Convenience. Inside, Custom Moldings, Built-ins, Window Seats, And Gleaming Hardwood Floors Create A Warm, Elevated Atmosphere, Perfectly Designed For Both Everyday Living And Effortless Entertaining. The Welcoming Layout Features A Sunlit Living Room With A Wood-burning Fireplace, A Formal Dining Room, And An Open Kitchen With Dacor Appliances, A Warming Drawer, Granite Countertops, Custom Cabinetry, And A Bar Area All Ideal For Hosting And Entertaining. A Sunroom And Powder Room Complete The Main Level, Which Opens To A Deck And A Fenced Yard With Flowering Trees Ready To Welcome Spring. On The Second Floor, You'll Find Three Spacious Bedrooms, A Laundry Area, And Two Full Baths: One With A Jetted Tub, Steam Shower, Double Sinks, And Skylights, And The Other A Convenient Ensuite. The Third Floor Offers A Stunning Primary Suite With A Vaulted Ceiling, Built-in Workspace, California Closets, And An Enchanting Gas Fireplace. The Finished Basement Extends The Living Space With A Fantastic Rec Room, A Second Gas Fireplace, A Full Bath, Storage, And Walk-out Access.this Forever Home Blends Comfort, Elegance, And Location Ready To Be Loved For Years To Come.
Rooms Sizes
Kitchen:
20x24 First
Dining Room:
13x16 First
Living Room:
13x21 First
Family Room:
13x10 First
Den:
n/a
Bedroom 1:
18x11 Third
Bedroom 2:
13x14 Second
Bedroom 3:
14x21 Second
Bedroom 4:
19x10 Second
Room Levels
Basement:
Bath(s) Other, Rec Room, Storage Room, Walkout
Ground:
n/a
Level 1:
Dining Room, Family Room, Foyer, Kitchen, Living Room, Powder Room
Level 2:
3 Bedrooms, Bath Main, Bath(s) Other, Laundry Room
Level 3:
1 Bedroom, Bath(s) Other
Level Other:
n/a
Room Features
Kitchen:
Center Island
Dining Room:
Formal Dining Room
Master Bedroom:
Fireplace, Full Bath
Bath:
Stall Shower
Interior Features
Square Foot:
2,577
Year Renovated:
n/a
Basement:
Yes - Finished, French Drain, Walkout
Full Baths:
4
Half Baths:
1
Appliances:
Carbon Monoxide Detector, Dishwasher, Dryer, Kitchen Exhaust Fan, Microwave Oven, Range/Oven-Gas, Refrigerator, Self Cleaning Oven, Sump Pump, Washer
Flooring:
Wood
Fireplaces:
3
Fireplace:
Bedroom 1, Gas Fireplace, Living Room, Rec Room, Wood Burning
Interior:
Bar-Wet, Carbon Monoxide Detector, Cathedral Ceiling, Skylight, Smoke Detector, Stereo System
Exterior Features
Garage Space:
1-Car
Garage:
Built-In Garage
Driveway:
1 Car Width, Blacktop
Roof:
Asphalt Shingle
Exterior:
Wood Shingle
Swimming Pool:
n/a
Pool:
n/a
Utilities
Heating System:
Radiators - Hot Water
Heating Source:
Gas-Natural
Cooling:
2 Units, Central Air
Water Heater:
From Furnace
Water:
Public Water
Sewer:
Public Sewer
Services:
Fiber Optic Available, Garbage Extra Charge
Lot Features
Acres:
0.26
Lot Dimensions:
75X150
Lot Features:
n/a
School Information
Elementary:
Washington Avenue School (K-3)
Middle:
Chatham Middle School (6-8)
High School:
Chatham High School (9-12)
Community Information
County:
Morris
Town:
Chatham Boro
Neighborhood:
n/a
Application Fee:
n/a
Association Fee:
n/a
Fee Includes:
n/a
Amenities:
n/a
Pets:
n/a
Financial Considerations
List Price:
$1,525,000
Tax Amount:
$18,681
Land Assessment:
$609,000
Build. Assessment:
$544,900
Total Assessment:
$1,153,900
Tax Rate:
1.62
Tax Year:
2024
Ownership Type:
Fee Simple
Listing Information
MLS ID:
3957555
List Date:
04-18-2025
Days On Market:
0
Listing Broker:
COMPASS NEW JERSEY LLC
Listing Agent:






































Request More Information
Shawn and Diane Fox
RE/MAX American Dream
3108 Route 10 West
Denville, NJ 07834
Call: (973) 277-7853
Web: TownsquareVillageLiving.com




