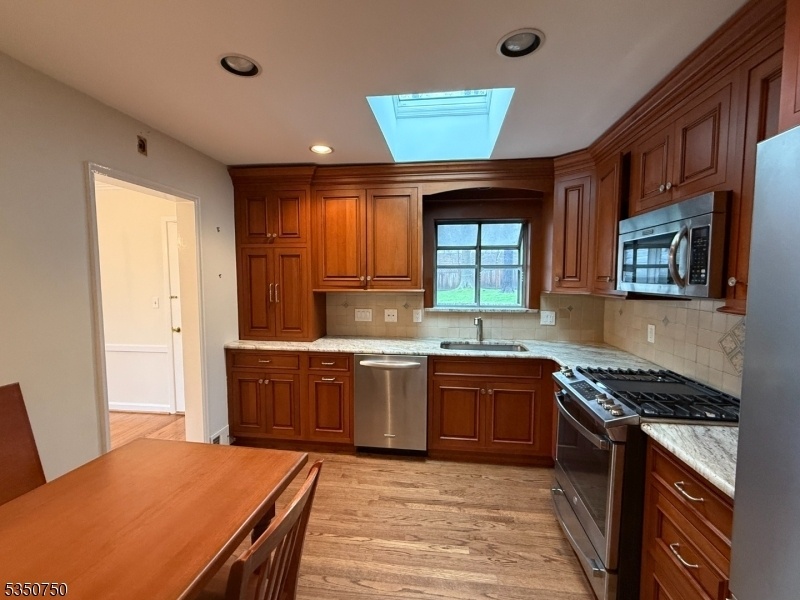10 Woodfern Rd
Summit City, NJ 07901














Price: $5,500
GSMLS: 3957538Type: Single Family
Beds: 3
Baths: 2 Full
Garage: 2-Car
Basement: Yes
Year Built: 1954
Pets: Call
Available: Immediately
Description
Welcome To A Beautifully Maintained 3-bedroom, 2-bathroom Split-level Home In One Of Summit's Most Sought-after Neighborhoods. Thoughtfully Designed With Sun-filled Living Spaces, Gleaming Hardwood Floors, And A Seamless Layout, This Home Offers Both Charm And Modern Convenience. The Spacious Living Room Features A Classic Stone Wood-burning Fireplace, Perfect For Cozy Evenings, And Flows Effortlessly Into The Formal Dining Room. The Updated Kitchen Is A Chef's Dream With Custom Cabinetry, Stainless Steel Appliances, Granite Countertops, And A Charming Breakfast Nook. A Classic 3 Season Sunroom Overlooks The Expansive Backyard, Providing A Serene Space To Unwind Or Entertain. Upstairs, The Primary Suite Boasts Generous Closet Space And An En-suite Bath, While Two Additional Bedrooms Offer Flexibility. The Finished Lower Level Provides Even More Living Space, Ideal As A Family Room, Home Gym, Or Playroom, With Direct Access To The Two-car Garage. The Expansive Backyard Is A Private Retreat, Perfect For Outdoor Entertaining, Playdates, Or Quiet Mornings With Coffee In Hand. Located Just Minutes From Beacon Hill Club, Reeves-reed Arboretum, The Nj Transit Train, And Summit's Award-winning Downtown, This Home Is The Perfect Blend Of Comfort, Convenience, And Prime Location.ntn; Tenant To Get Renters Insurance; Do Not Use Fireplace
Rental Info
Lease Terms:
1 Year, 2 Years
Required:
1 Month Advance, 1.5 Month Security, See Remarks, Tenants Insurance Required
Tenant Pays:
Electric, Gas, Heat, Maintenance-Lawn, Snow Removal, Trash Removal, Water
Rent Includes:
Sewer, Trash Removal
Tenant Use Of:
Basement, Laundry Facilities, Storage Area
Furnishings:
Unfurnished
Age Restricted:
No
Handicap:
No
General Info
Square Foot:
n/a
Renovated:
2025
Rooms:
6
Room Features:
n/a
Interior:
Skylight
Appliances:
Dishwasher, Dryer, Exhaust System, Range/Oven-Gas, Refrigerator, Sump Pump, Washer
Basement:
Yes - Finished, Full
Fireplaces:
1
Flooring:
Wood
Exterior:
n/a
Amenities:
n/a
Room Levels
Basement:
Family Room, Laundry Room, Storage Room, Utility Room
Ground:
n/a
Level 1:
Dining Room, Foyer, Kitchen, Living Room, Sunroom
Level 2:
3 Bedrooms, Bath Main, Bath(s) Other
Level 3:
n/a
Room Sizes
Kitchen:
11x11 First
Dining Room:
11x10 First
Living Room:
20x13 First
Family Room:
19x17 Basement
Bedroom 1:
15x11 Second
Bedroom 2:
15x11 First
Bedroom 3:
11x10 Second
Parking
Garage:
2-Car
Description:
Attached Garage
Parking:
4
Lot Features
Acres:
0.21
Dimensions:
60X150
Lot Description:
Cul-De-Sac
Road Description:
n/a
Zoning:
n/a
Utilities
Heating System:
1 Unit
Heating Source:
Gas-Natural
Cooling:
1 Unit
Water Heater:
Gas
Utilities:
Electric
Water:
Public Water
Sewer:
Public Sewer
Services:
n/a
School Information
Elementary:
Lincoln-Hu
Middle:
Summit MS
High School:
Summit HS
Community Information
County:
Union
Town:
Summit City
Neighborhood:
n/a
Location:
Residential Area
Listing Information
MLS ID:
3957538
List Date:
04-18-2025
Days On Market:
2
Listing Broker:
COLDWELL BANKER REALTY
Listing Agent:














Request More Information
Shawn and Diane Fox
RE/MAX American Dream
3108 Route 10 West
Denville, NJ 07834
Call: (973) 277-7853
Web: TownsquareVillageLiving.com

