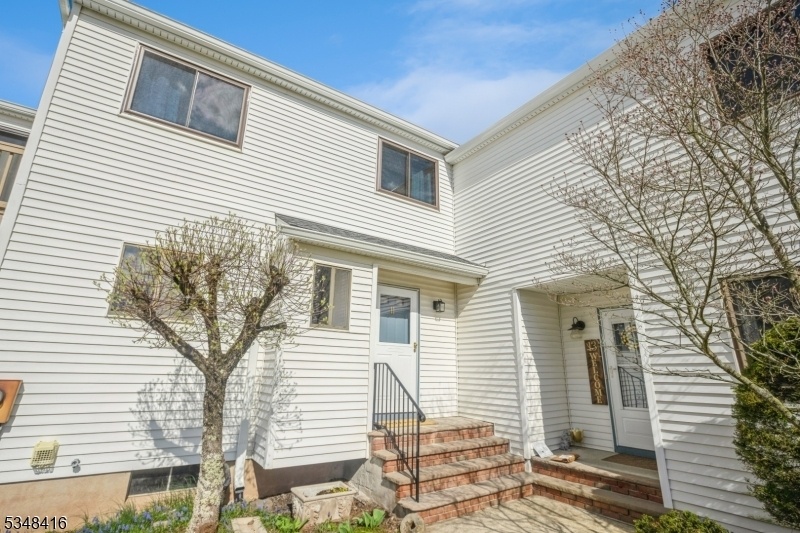11 Pear Ct
Raritan Twp, NJ 08822





















Price: $350,000
GSMLS: 3957447Type: Condo/Townhouse/Co-op
Style: Townhouse-Interior
Beds: 1
Baths: 1 Full & 1 Half
Garage: No
Year Built: 1988
Acres: 0.05
Property Tax: $5,397
Description
Spacious Townhome With Bonus Room & Flexible Living In Stonegate. Welcome To This Beautifully Maintained And Freshly Updated Townhome, Ideally Situated In The Highly Sought-after Stonegate Community. From The Moment You Step Inside, You'll Notice The Thoughtful Upgrades And Inviting Atmosphere That Make This Home Truly Move-in Ready. Fresh, Neutral Paint Throughout The Home Complements The Brand New Carpeting On The Stairs, Upstairs Hallway, Master Bedroom, And Lower-level Stairs, Providing A Clean, Modern Feel For Its New Owners. Natural Sunlight Pours Through The Skylight Into A Warm Living Area Featuring Bamboo Flooring And A Charming Wood-burning Fireplace. The Ceramic-tiled Kitchen And Foyer Offer Both Style And Function. Step Outside Onto The Oversized Deck While Taking In Serene Views Of The Peaceful Cul-de-sac Setting. It's The Perfect Outdoor Space For Summer Gatherings Or A Quiet Evening With A Good Book. The Partially Finished Lower Level, With A New Epoxy Floor, Laundry Area, And Closet Space, Can Easily Serve As An Additional Bedroom, Guest Suite, Or Rec Room. Upstairs, The Sun-filled Master Bedroom Features New Windows, While A Versatile Bonus Room Offers Endless Possibilities As A Guest Room, Office, Home Gym, Or Playroom. Community Amenities Include A Pool, Tennis Courts, And Exterior Maintenance. Located In Scenic Raritan Township, Close To Historic Villages, Shops, And Charming Inns. Don't Miss This Spacious And Flexible Home!
Rooms Sizes
Kitchen:
11x8 First
Dining Room:
n/a
Living Room:
23x20 First
Family Room:
n/a
Den:
n/a
Bedroom 1:
20x11 Second
Bedroom 2:
11x8 Second
Bedroom 3:
n/a
Bedroom 4:
n/a
Room Levels
Basement:
SeeRem,Storage,Utility
Ground:
n/a
Level 1:
BathOthr,LivDinRm
Level 2:
1Bedroom,Office,SeeRem
Level 3:
n/a
Level Other:
n/a
Room Features
Kitchen:
Not Eat-In Kitchen, Pantry, See Remarks
Dining Room:
Living/Dining Combo
Master Bedroom:
n/a
Bath:
Stall Shower And Tub
Interior Features
Square Foot:
n/a
Year Renovated:
n/a
Basement:
Yes - Finished-Partially, Full
Full Baths:
1
Half Baths:
1
Appliances:
Carbon Monoxide Detector, Dishwasher, Dryer
Flooring:
Carpeting, Laminate
Fireplaces:
1
Fireplace:
Wood Burning
Interior:
Carbon Monoxide Detector, Fire Extinguisher, Smoke Detector
Exterior Features
Garage Space:
No
Garage:
n/a
Driveway:
Blacktop, Parking Lot-Shared
Roof:
Asphalt Shingle
Exterior:
Vinyl Siding
Swimming Pool:
Yes
Pool:
Association Pool
Utilities
Heating System:
1 Unit, Forced Hot Air
Heating Source:
Electric, Gas-Natural
Cooling:
1 Unit, Central Air
Water Heater:
Gas
Water:
Association, Public Water
Sewer:
Public Sewer
Services:
Cable TV Available, Fiber Optic Available, Garbage Included
Lot Features
Acres:
0.05
Lot Dimensions:
n/a
Lot Features:
Wooded Lot
School Information
Elementary:
Barley She
Middle:
JP Case MS
High School:
Hunterdon
Community Information
County:
Hunterdon
Town:
Raritan Twp.
Neighborhood:
STONEGATE
Application Fee:
n/a
Association Fee:
$441 - Monthly
Fee Includes:
Maintenance-Common Area, Maintenance-Exterior, Snow Removal, Trash Collection
Amenities:
Playground, Pool-Outdoor, Tennis Courts
Pets:
Cats OK, Dogs OK
Financial Considerations
List Price:
$350,000
Tax Amount:
$5,397
Land Assessment:
$90,000
Build. Assessment:
$96,300
Total Assessment:
$186,300
Tax Rate:
2.90
Tax Year:
2024
Ownership Type:
Fee Simple
Listing Information
MLS ID:
3957447
List Date:
04-17-2025
Days On Market:
5
Listing Broker:
M.R. REAL ESTATE SERVICES
Listing Agent:





















Request More Information
Shawn and Diane Fox
RE/MAX American Dream
3108 Route 10 West
Denville, NJ 07834
Call: (973) 277-7853
Web: TownsquareVillageLiving.com

