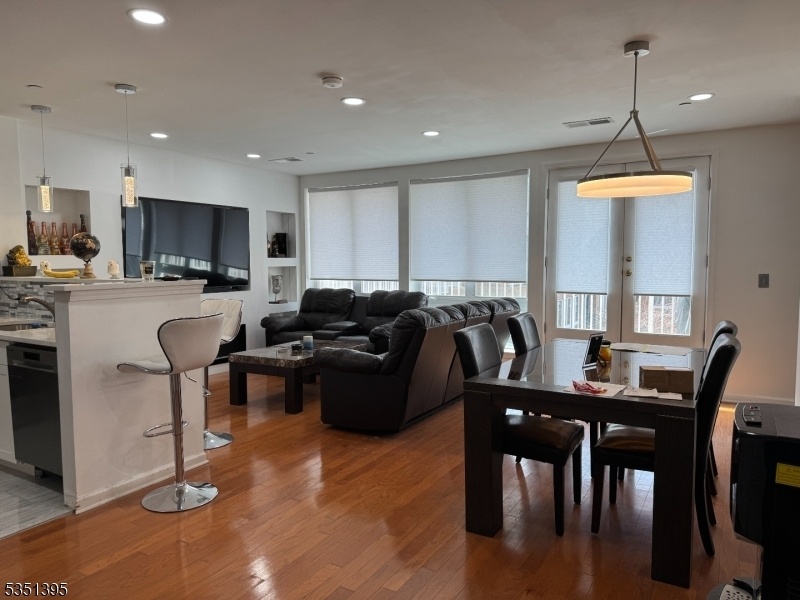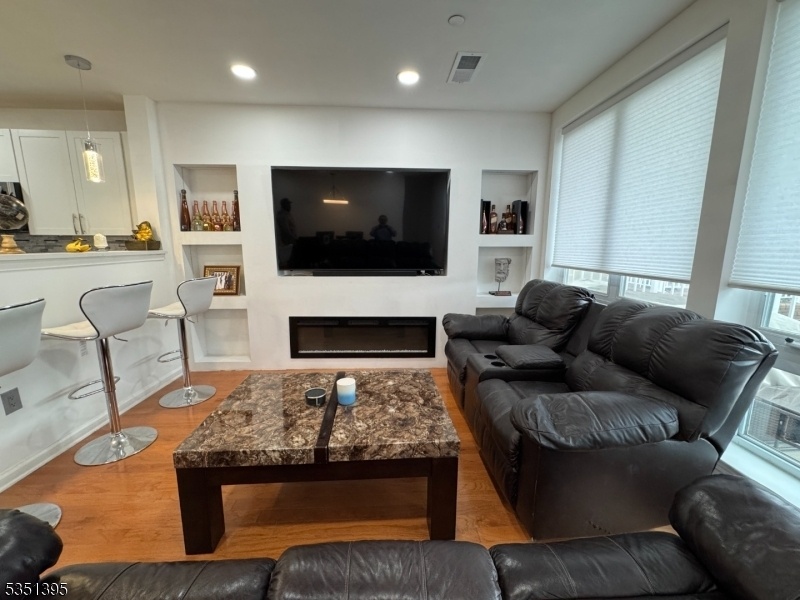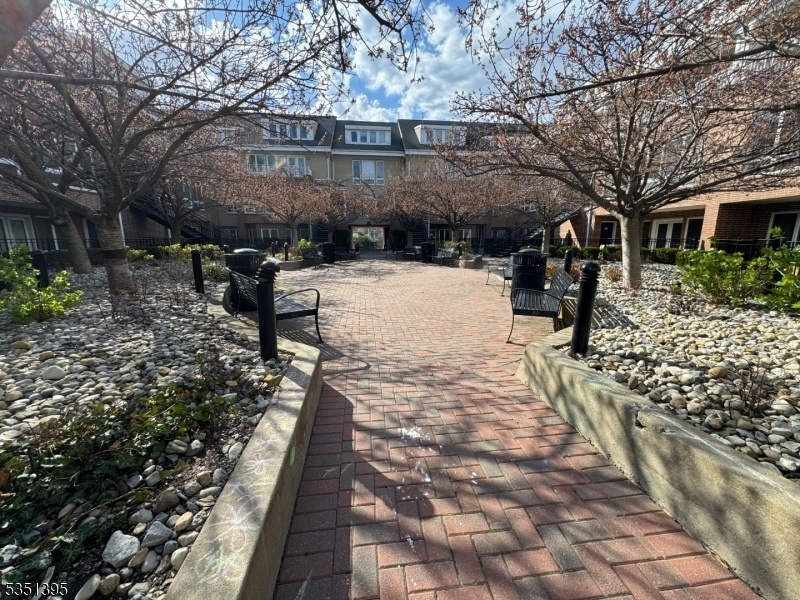368 Rector St Unit 512
Perth Amboy City, NJ 08861
































Price: $499,900
GSMLS: 3957183Type: Condo/Townhouse/Co-op
Style: Multi Floor Unit
Beds: 3
Baths: 2 Full
Garage: 2-Car
Year Built: 2007
Acres: 0.00
Property Tax: $9,192
Description
Beautiful Home On 2nd And 3rd Level Of The Building, Featuring An Open Concept, Living Room/dining Room With Hardwood Floors And With Balcony Facing The Center Courtyard Of The Building, Kitchen With All Stainless Steel Appliances, Full Bathroom, And Two Good-sized Bedrooms With Ample Closets On The Second Level And A Third Level With A Spectacular Master Suite With Seating Room, Walk In Closet, Full Bathroom With His And Her Lavatory And Dual Showers With Bath Tub, Also A Balcony In The Master Suite With Enough Room For Patio Furniture And A Great View Of The Bay And Staten Island On The Other Side. Conveniently Located In The Up-and-coming Community Of Perth Amboy, With Easy Access To Highways For An Easy Commute To New York City Or To Any Other Parts Within New Jersey, There Are 3 Shopping Centers Within 4.8 Miles, About 10 Minutes Drive, 5 Parks Within 6.4 Miles, 3 Hospitals Within 9.6 Miles, And Nj Transit Stop Is A 15 Minutes Walk. Gated Community Close To Restaurants, Shopping And Houses Of Worship.
Rooms Sizes
Kitchen:
n/a
Dining Room:
n/a
Living Room:
n/a
Family Room:
n/a
Den:
n/a
Bedroom 1:
n/a
Bedroom 2:
n/a
Bedroom 3:
n/a
Bedroom 4:
n/a
Room Levels
Basement:
n/a
Ground:
n/a
Level 1:
n/a
Level 2:
2 Bedrooms, Bath Main, Dining Room, Kitchen, Living Room, Porch
Level 3:
1Bedroom,BathOthr,SeeRem,SittngRm
Level Other:
n/a
Room Features
Kitchen:
Breakfast Bar
Dining Room:
Living/Dining Combo
Master Bedroom:
Full Bath, Sitting Room, Walk-In Closet
Bath:
Stall Shower, Tub Shower
Interior Features
Square Foot:
1,900
Year Renovated:
2024
Basement:
No
Full Baths:
2
Half Baths:
0
Appliances:
Range/Oven-Gas, Refrigerator
Flooring:
Carpeting, Wood
Fireplaces:
1
Fireplace:
Imitation, Insert
Interior:
n/a
Exterior Features
Garage Space:
2-Car
Garage:
Assigned
Driveway:
Assigned
Roof:
Asphalt Shingle
Exterior:
Brick, Vinyl Siding
Swimming Pool:
n/a
Pool:
n/a
Utilities
Heating System:
1 Unit
Heating Source:
Gas-Natural
Cooling:
1 Unit
Water Heater:
Gas
Water:
Public Water
Sewer:
Public Sewer
Services:
n/a
Lot Features
Acres:
0.00
Lot Dimensions:
n/a
Lot Features:
n/a
School Information
Elementary:
A. CERES
Middle:
MCGINNIS
High School:
PERTH AMBY
Community Information
County:
Middlesex
Town:
Perth Amboy City
Neighborhood:
The Bayview
Application Fee:
n/a
Association Fee:
$500 - Monthly
Fee Includes:
Maintenance-Common Area, Maintenance-Exterior, Sewer Fees, Snow Removal, Trash Collection
Amenities:
n/a
Pets:
Size Limit
Financial Considerations
List Price:
$499,900
Tax Amount:
$9,192
Land Assessment:
$107,300
Build. Assessment:
$197,400
Total Assessment:
$304,700
Tax Rate:
3.02
Tax Year:
2024
Ownership Type:
Condominium
Listing Information
MLS ID:
3957183
List Date:
04-16-2025
Days On Market:
6
Listing Broker:
ERA SUBURB REALTY
Listing Agent:
































Request More Information
Shawn and Diane Fox
RE/MAX American Dream
3108 Route 10 West
Denville, NJ 07834
Call: (973) 277-7853
Web: TownsquareVillageLiving.com

