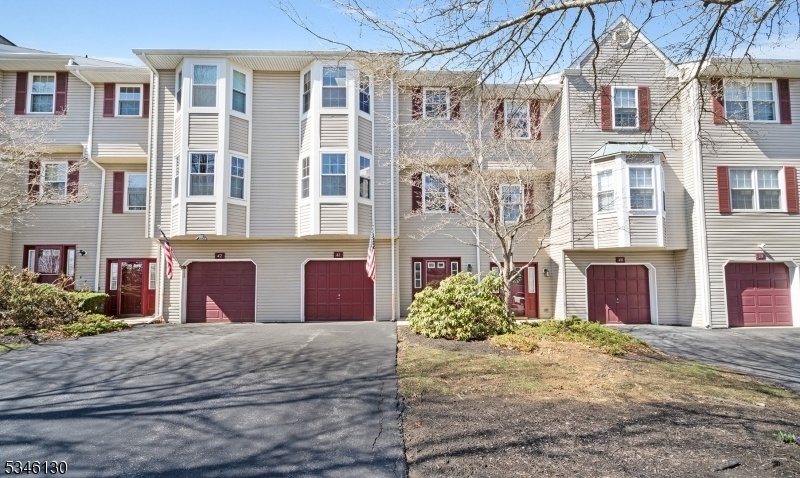41 Winged Foot Ln
Washington Twp, NJ 07882



























Price: $325,000
GSMLS: 3957071Type: Condo/Townhouse/Co-op
Style: Townhouse-Interior
Beds: 3
Baths: 2 Full & 1 Half
Garage: 1-Car
Year Built: 1990
Acres: 0.00
Property Tax: $7,199
Description
Welcome To 41 Winged Foot Lane, A Stunning Home Nestled In The Heart Of One Of Washington, Nj's Golf Communities - Fairway Green. This Spacious 3-bedroom, 2.5 Bathroom Interior Town Home. As You Step Inside, You're Greeted By An Open And Airy Floor Plan, Bathed In Natural Light With Hardwood Floors Throughout. The Eat In Kitchen Features Granite Counters, Ample Cabinetry And Ceramic Tile Flooring, Making It An Ideal Space For Both Cooking And Entertaining. The Inviting Family Room, Boasts A Cozy Fireplace, Perfect For Relaxing With Loved Ones, While The Formal Dining Room Offers An Inviting Setting For Your Guests.the Expansive Master Suite, With Vaulted Ceilings And Skylight Is A True Retreat, Complete With A Generous Walk-in Closet And A Beautifully Designed En-suite Bathroom With A Soaking Tub, Dual Vanities, And A Separate Shower. Two Additional Bedrooms Provide Plenty Of Space For All Your Needs, And The Finished Ground Floor Room Adds Even More Living Space Ideal For A Home Office, Gym, Or Entertainment Area.outside, Enjoy The Serene Beauty Of The Private Deck, Which Is Perfect For Al Fresco Dining Or Simply Unwinding. The Garage And Ample Driveway Provide Plenty Of Parking Space.located In A Quiet Neighborhood With Convenient Access To Shopping, Dining, And Major Highways, This Home Is Just Waiting For You To Make It Your Own.
Rooms Sizes
Kitchen:
14x12 First
Dining Room:
13x9 First
Living Room:
21x15 First
Family Room:
20x15 Ground
Den:
n/a
Bedroom 1:
13x12 Second
Bedroom 2:
13x9 Second
Bedroom 3:
12x10 Second
Bedroom 4:
n/a
Room Levels
Basement:
n/a
Ground:
Family Room, Foyer, Outside Entrance, Storage Room, Utility Room
Level 1:
Dining Room, Kitchen, Living Room, Pantry, Powder Room
Level 2:
3 Bedrooms, Bath Main, Bath(s) Other, Laundry Room
Level 3:
Attic
Level Other:
n/a
Room Features
Kitchen:
Eat-In Kitchen
Dining Room:
Formal Dining Room
Master Bedroom:
Full Bath, Walk-In Closet
Bath:
Soaking Tub, Stall Shower
Interior Features
Square Foot:
1,717
Year Renovated:
n/a
Basement:
No
Full Baths:
2
Half Baths:
1
Appliances:
Carbon Monoxide Detector, Dishwasher, Dryer, Microwave Oven, Range/Oven-Gas, Refrigerator, Washer
Flooring:
Tile, Wood
Fireplaces:
1
Fireplace:
Living Room, Wood Burning
Interior:
Blinds, Carbon Monoxide Detector, Fire Extinguisher, High Ceilings, Skylight, Smoke Detector, Window Treatments
Exterior Features
Garage Space:
1-Car
Garage:
Attached Garage
Driveway:
1 Car Width, Additional Parking, Blacktop
Roof:
Asphalt Shingle
Exterior:
Vinyl Siding
Swimming Pool:
Yes
Pool:
Association Pool
Utilities
Heating System:
1 Unit, Forced Hot Air
Heating Source:
Gas-Natural
Cooling:
1 Unit, Central Air
Water Heater:
Gas
Water:
Public Water
Sewer:
Public Sewer
Services:
Cable TV Available, Garbage Included
Lot Features
Acres:
0.00
Lot Dimensions:
n/a
Lot Features:
Level Lot, Open Lot
School Information
Elementary:
BRASS CSTL
Middle:
WARRNHILLS
High School:
WARRNHILLS
Community Information
County:
Warren
Town:
Washington Twp.
Neighborhood:
Fairway Greens
Application Fee:
n/a
Association Fee:
$430 - Monthly
Fee Includes:
Maintenance-Common Area, Maintenance-Exterior, Snow Removal, Trash Collection
Amenities:
Pool-Outdoor, Tennis Courts
Pets:
Yes
Financial Considerations
List Price:
$325,000
Tax Amount:
$7,199
Land Assessment:
$20,000
Build. Assessment:
$155,600
Total Assessment:
$175,600
Tax Rate:
4.01
Tax Year:
2024
Ownership Type:
Condominium
Listing Information
MLS ID:
3957071
List Date:
04-16-2025
Days On Market:
6
Listing Broker:
COMPASS NEW JERSEY, LLC
Listing Agent:



























Request More Information
Shawn and Diane Fox
RE/MAX American Dream
3108 Route 10 West
Denville, NJ 07834
Call: (973) 277-7853
Web: TownsquareVillageLiving.com

