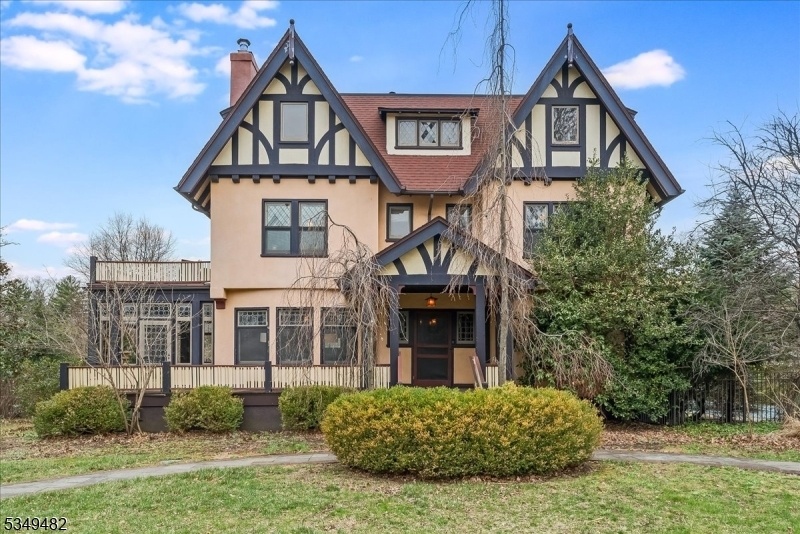2 Russell Ter
Montclair Twp, NJ 07042


















































Price: $1,500,000
GSMLS: 3957037Type: Single Family
Style: Tudor
Beds: 8
Baths: 3 Full & 1 Half
Garage: 2-Car
Year Built: 1898
Acres: 0.00
Property Tax: $29,000
Description
Set On Nearly A Half Acre, Overlooking Porter Park, Just Steps From Bustling Downtown Montclair, This Magnificent Tudor Awaits. Lovingly Restored Original Details Are The Hallmarks Of This Special Home From Gleaming Chestnut Details To Stunning Stained Glass Light Fixtures, Gorgeous Leaded Glass Windows, Beamed Ceilings, Working Pocket Doors And More. The Inglenook Fireplace Entry Hall Is Both Impressive And Inviting, Setting The Tone For The Whole Home. Grand Scale Rooms And Cozy Nooks Blend Seamlessly Throughout. Set On A Deep Corner Lot, Directly Across From Porter Park, The Views From The Banks Of Windows Are Unimpeded And Lush. High Ceilings, Wide Entries And Endless Windows On Every Wall Fill The Rooms With Light. Five Fireplaces Offer Multiple Cozy Spots In The Colder Seasons, While The First And Second Floor Balconies Will Be Favorite Spots As The Park Comes Into Bloom. The Second And Third Floors Include Four Large Corner Bedrooms Each, Including A Luxurious Primary Suite, Plus Room For Offices And Storage And More. The Nearly Half Acre Grounds Offer Privacy, Room To Entertain And What Better Way To Cool Off This Summer Than In The Gorgeous,12 Year Old, Salt Water Pool? Central Air On The 2d And 3d Floors. Perfectly Situated On The Border Of The Estate Section And Vibrant Downtown Montclair, With Award Winning Restaurants, Shops And Nyc Trains Just A Stone's Throw Away. Homes Like This Don't Come Along Every Day. Don't Miss This Rare Opportunity!
Rooms Sizes
Kitchen:
First
Dining Room:
First
Living Room:
First
Family Room:
First
Den:
First
Bedroom 1:
Second
Bedroom 2:
Second
Bedroom 3:
Second
Bedroom 4:
Second
Room Levels
Basement:
Laundry Room, Storage Room, Utility Room
Ground:
n/a
Level 1:
Den,DiningRm,Foyer,Kitchen,LivingRm,MudRoom,Pantry,Porch,PowderRm,Sunroom
Level 2:
4 Or More Bedrooms, Bath Main, Bath(s) Other, Porch
Level 3:
4 Or More Bedrooms, Bath Main, Office, Storage Room
Level Other:
n/a
Room Features
Kitchen:
Center Island, Pantry
Dining Room:
Formal Dining Room
Master Bedroom:
Fireplace, Full Bath, Walk-In Closet
Bath:
Stall Shower And Tub
Interior Features
Square Foot:
n/a
Year Renovated:
n/a
Basement:
Yes - Full, Unfinished
Full Baths:
3
Half Baths:
1
Appliances:
Carbon Monoxide Detector, Dishwasher, Range/Oven-Gas, Refrigerator
Flooring:
Tile, Wood
Fireplaces:
5
Fireplace:
Bedroom 2, Dining Room, Foyer/Hall, Library, Living Room, See Remarks
Interior:
Beam Ceilings, High Ceilings, Walk-In Closet
Exterior Features
Garage Space:
2-Car
Garage:
Detached Garage, Oversize Garage
Driveway:
2 Car Width, Driveway-Exclusive
Roof:
Asphalt Shingle
Exterior:
Stucco
Swimming Pool:
Yes
Pool:
In-Ground Pool
Utilities
Heating System:
Radiators - Steam
Heating Source:
Gas-Natural
Cooling:
Central Air, See Remarks
Water Heater:
Gas
Water:
Public Water
Sewer:
Public Sewer
Services:
n/a
Lot Features
Acres:
0.00
Lot Dimensions:
149X140 IRR
Lot Features:
Level Lot
School Information
Elementary:
MAGNET
Middle:
MAGNET
High School:
MONTCLAIR
Community Information
County:
Essex
Town:
Montclair Twp.
Neighborhood:
n/a
Application Fee:
n/a
Association Fee:
n/a
Fee Includes:
n/a
Amenities:
n/a
Pets:
n/a
Financial Considerations
List Price:
$1,500,000
Tax Amount:
$29,000
Land Assessment:
$341,000
Build. Assessment:
$511,200
Total Assessment:
$852,200
Tax Rate:
3.40
Tax Year:
2024
Ownership Type:
Fee Simple
Listing Information
MLS ID:
3957037
List Date:
04-16-2025
Days On Market:
6
Listing Broker:
WEST OF HUDSON REAL ESTATE
Listing Agent:


















































Request More Information
Shawn and Diane Fox
RE/MAX American Dream
3108 Route 10 West
Denville, NJ 07834
Call: (973) 277-7853
Web: TownsquareVillageLiving.com

