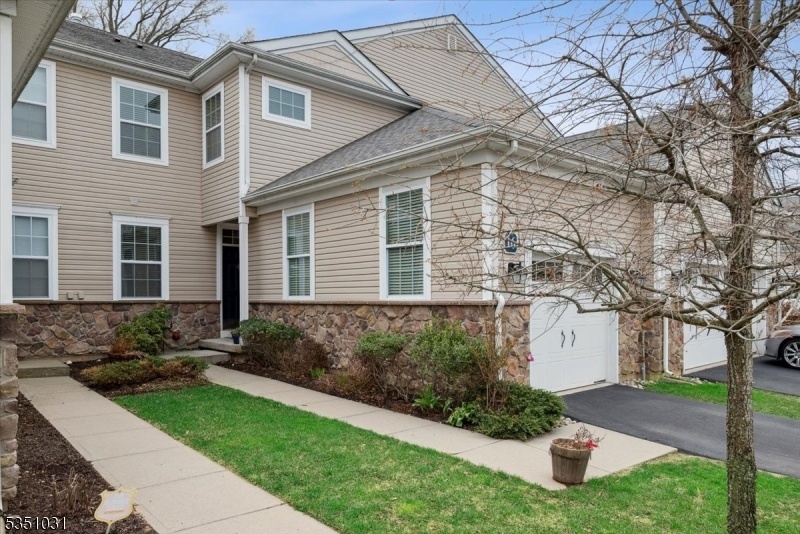16 Mc Nish Way
West Caldwell Twp, NJ 07006

































Price: $585,000
GSMLS: 3956825Type: Condo/Townhouse/Co-op
Style: Townhouse-Interior
Beds: 2
Baths: 3 Full & 1 Half
Garage: 1-Car
Year Built: 2014
Acres: 6.30
Property Tax: $11,972
Description
This Mint-condition Townhome Offers 2 Spacious Bedrooms, 3.5 Baths & An Attached 1-car Garage, Tucked Into A Quiet, Well-kept Community With Everything You Need Just Blocks Away. A Beautifully Landscaped Entryway Welcome You Into A Bright & Airy Main Level Featuring Gleaming Hardwood Floors & Recessed Lighting Throughout.the Well-equipped Kitchen Boasts Rich Wood Cabinetry, A Peninsula W/seating, Ss Appliances, & A Cozy Breakfast Nook W/convenient Access To The Garage. The Open-concept Living & Dining Room Centers Around A Charming Corner Fireplace & Flows Effortlessly To A Paver Patio Ideal For Entertaining. A Dedicated Home Office & Stylish Half Bath Complete This Level. The Finished Ll Offers A Large Rec-room, Full Bath, Generous Storage Space & Additional Area Perfect For A Home Gym, Guest Space, Or Playroom. Upstairs An Oversized Primary Bedroom W/a Tray Ceiling, 2 Wic & En-suite Bath W/dual Vanity, Soaking Tub & Stall Shower. A Spacious 2nd Bedroom, Hallway Bath, Laundry Room Round Out This Thoughtfully Designed Home. Located In Desirable West Caldwell, Just Minutes From Top Schools, Grocery Stores, Boutiques & A Wide Range Of Dining Options. Enjoy Nearby Parks & Recreation As Well As Convenient Access To Major Highways For An Easy Commute To Nyc Or Anywhere In North Jersey. Known For Its Suburban Charm, Community Events & Excellent Town Services, West Caldwell Is A Place You'll Love To Call Home. Move-in Ready & Beautifully Maintained Just Unpack & Start Enjoying
Rooms Sizes
Kitchen:
10x12 First
Dining Room:
14x11 First
Living Room:
22x13 First
Family Room:
n/a
Den:
9x10 First
Bedroom 1:
13x22 Second
Bedroom 2:
15x14 Second
Bedroom 3:
n/a
Bedroom 4:
n/a
Room Levels
Basement:
BathOthr,RecRoom,SeeRem,Storage,Utility
Ground:
n/a
Level 1:
Breakfast Room, Dining Room, Foyer, Kitchen, Living Room, Office, Powder Room
Level 2:
2 Bedrooms, Bath Main, Bath(s) Other, Laundry Room
Level 3:
n/a
Level Other:
n/a
Room Features
Kitchen:
Breakfast Bar, Eat-In Kitchen
Dining Room:
n/a
Master Bedroom:
Full Bath, Walk-In Closet
Bath:
Soaking Tub, Stall Shower
Interior Features
Square Foot:
n/a
Year Renovated:
n/a
Basement:
Yes - Finished, Full
Full Baths:
3
Half Baths:
1
Appliances:
Carbon Monoxide Detector, Central Vacuum, Dishwasher, Microwave Oven, Range/Oven-Gas, Refrigerator, Sump Pump
Flooring:
Carpeting, Laminate, Tile, Wood
Fireplaces:
1
Fireplace:
Gas Fireplace, Living Room
Interior:
Blinds,CODetect,CeilHigh,SmokeDet,SoakTub,StallShw,StallTub,WlkInCls
Exterior Features
Garage Space:
1-Car
Garage:
Attached,InEntrnc
Driveway:
Common, Driveway-Exclusive, Off-Street Parking
Roof:
Asphalt Shingle
Exterior:
Vinyl Siding
Swimming Pool:
No
Pool:
n/a
Utilities
Heating System:
1 Unit, Forced Hot Air
Heating Source:
Gas-Natural
Cooling:
1 Unit, Ceiling Fan, Central Air
Water Heater:
Gas
Water:
Public Water
Sewer:
Public Sewer
Services:
Fiber Optic Available
Lot Features
Acres:
6.30
Lot Dimensions:
n/a
Lot Features:
n/a
School Information
Elementary:
n/a
Middle:
CLEVELAND
High School:
J CALDWELL
Community Information
County:
Essex
Town:
West Caldwell Twp.
Neighborhood:
Heritage at West Cal
Application Fee:
n/a
Association Fee:
$366 - Monthly
Fee Includes:
Maintenance-Common Area, Maintenance-Exterior, Snow Removal, Trash Collection
Amenities:
n/a
Pets:
Yes
Financial Considerations
List Price:
$585,000
Tax Amount:
$11,972
Land Assessment:
$115,000
Build. Assessment:
$322,600
Total Assessment:
$437,600
Tax Rate:
2.74
Tax Year:
2024
Ownership Type:
Condominium
Listing Information
MLS ID:
3956825
List Date:
04-15-2025
Days On Market:
0
Listing Broker:
KELLER WILLIAMS METROPOLITAN
Listing Agent:

































Request More Information
Shawn and Diane Fox
RE/MAX American Dream
3108 Route 10 West
Denville, NJ 07834
Call: (973) 277-7853
Web: TownsquareVillageLiving.com

