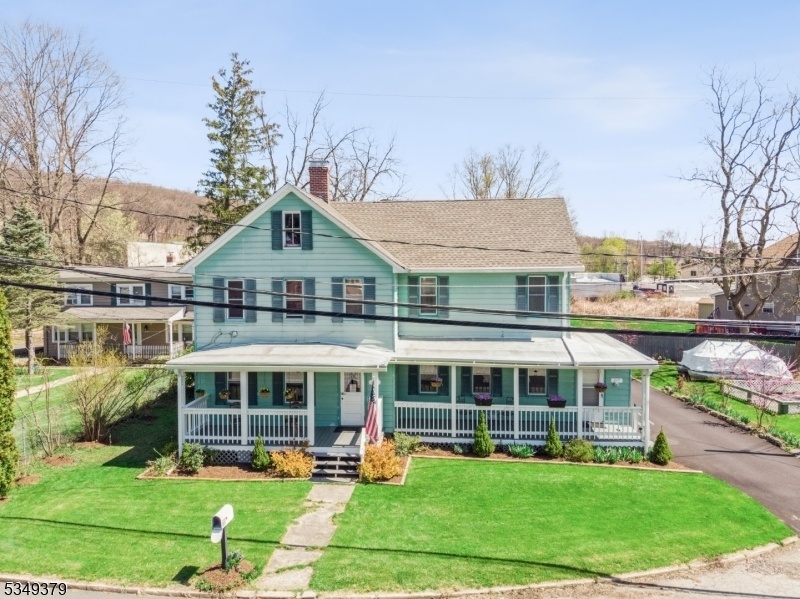217 Main St Ledge
Roxbury Twp, NJ 07852


























Price: $775,000
GSMLS: 3956638Type: Multi-Family
Style: 2-Two Story
Total Units: 4
Beds: 5
Baths: 6 Full
Garage: No
Year Built: Unknown
Acres: 0.27
Property Tax: $9,231
Description
Spacious, Income-producing Multi-family Home Is Tucked Away At The End Of A Quiet Street On A Deep, Level, Landscaped Lot Offering Both Privacy And Curb Appeal. Each Of The 4 Units (studio, 1-bedroom, And Two 2-bedroom Units) Has Been Updated With Modern Kitchens, Bathrooms, And Flooring. Unit D Features Private In-unit Laundry And Exclusive Access To A Walk-up Unfinished Attic For Ample Storage, While Units A, B, And C Share A Full Basement Laundry Area. Additional Income Potential Comes From 4 Private, Lockable Storage Areas Located In The Basement. Rental Income Includes Heat, City Water And Sewer, Garbage Removal, Property Taxes, And Exterior Maintenance; Tenants Are Responsible For Electric & Cable. A Newly Paved Driveway Offers Ample Parking, And Tenants Enjoy Shared Access To A Fully Fenced Backyard Perfect For Entertaining. A Storage Shed On-site Is Reserved For The Owner's Maintenance Equipment. Located In The Highly Desirable Roxbury School District And Within Walking Distance To Local Shops And Restaurants, This Property Is Also A Commuter's Dream Just Minutes To Routes 46, 10, And 80. Nearby Attractions Include Horseshoe Lake Park, Sports Fields, And Lake Hopatcong For Year-round Recreation Including Boating, Fishing, Swimming, Hiking, And Biking. Also Conveniently Located Just 20 Minutes From Morristown And 30 Minutes To The Ski And Golf Resorts In Vernon. This Is An Exceptional Opportunity To Own A Turnkey Investment Property In A Thriving, High-demand Area.
General Info
Style:
2-Two Story
SqFt Building:
2,911
Total Rooms:
15
Basement:
Yes - Finished-Partially, Walkout
Interior:
Carbon Monoxide Detector, Carpeting, Fire Alarm Sys, Fire Extinguisher, Smoke Detector, Vinyl-Linoleum Floors, Walk-In Closet
Roof:
Asphalt Shingle
Exterior:
Metal Siding
Lot Size:
131X88
Lot Desc:
Level Lot, Open Lot
Parking
Garage Capacity:
No
Description:
n/a
Parking:
Additional Parking, Blacktop
Spaces Available:
8
Unit 1
Bedrooms:
1
Bathrooms:
1
Total Rooms:
3
Room Description:
Bedrooms, Kitchen, Porch
Levels:
1
Square Foot:
n/a
Fireplaces:
n/a
Appliances:
Carbon Monoxide Detector, Ceiling Fan(s), Refrigerator, Smoke Detector
Utilities:
Owner Pays Gas, Owner Pays Heat, Tenant Pays Electric, Tenant Pays Water
Handicap:
No
Unit 2
Bedrooms:
2
Bathrooms:
1
Total Rooms:
5
Room Description:
Bedrooms, Kitchen, Porch
Levels:
1
Square Foot:
n/a
Fireplaces:
n/a
Appliances:
Carbon Monoxide Detector, Ceiling Fan(s), Dishwasher, Kitchen Exhaust Fan, Range/Oven - Electric, Refrigerator, Smoke Detector
Utilities:
Owner Pays Gas, Owner Pays Heat, Tenant Pays Electric, Tenant Pays Water
Handicap:
No
Unit 3
Bedrooms:
1
Bathrooms:
1
Total Rooms:
4
Room Description:
Bedrooms, Kitchen, Living/Dining Room, Porch
Levels:
1
Square Foot:
n/a
Fireplaces:
n/a
Appliances:
Carbon Monoxide Detector, Ceiling Fan(s), Dishwasher, Range/Oven - Electric, Refrigerator, Smoke Detector
Utilities:
Owner Pays Gas, Owner Pays Heat, Tenant Pays Electric, Tenant Pays Water
Handicap:
No
Unit 4
Bedrooms:
2
Bathrooms:
2
Total Rooms:
7
Room Description:
Attic, Bedrooms, Living/Dining Room, Porch
Levels:
2
Square Foot:
n/a
Fireplaces:
n/a
Appliances:
Carbon Monoxide Detector, Ceiling Fan(s), Dishwasher, Range/Oven - Electric, Refrigerator, Smoke Detector
Utilities:
Owner Pays Gas, Owner Pays Heat, Tenant Pays Electric, Tenant Pays Water
Handicap:
No
Utilities
Heating:
Baseboard - Hotwater
Heating Fuel:
Gas-Natural
Cooling:
Ceiling Fan
Water Heater:
From Furnace
Water:
Public Water
Sewer:
Public Sewer
Utilities:
Electric, Gas-Natural
Services:
Cable TV Available, Garbage Included
School Information
Elementary:
n/a
Middle:
Eisenhower Middle School (7-8)
High School:
Roxbury High School (9-12)
Community Information
County:
Morris
Town:
Roxbury Twp.
Neighborhood:
n/a
Financial Considerations
List Price:
$775,000
Tax Amount:
$9,231
Land Assessment:
$75,800
Build. Assessment:
$260,000
Total Assessment:
$335,800
Tax Rate:
2.75
Tax Year:
2024
Listing Information
MLS ID:
3956638
List Date:
04-14-2025
Days On Market:
0
Listing Broker:
RE/MAX HOUSE VALUES
Listing Agent:


























Request More Information
Shawn and Diane Fox
RE/MAX American Dream
3108 Route 10 West
Denville, NJ 07834
Call: (973) 277-7853
Web: TownsquareVillageLiving.com




