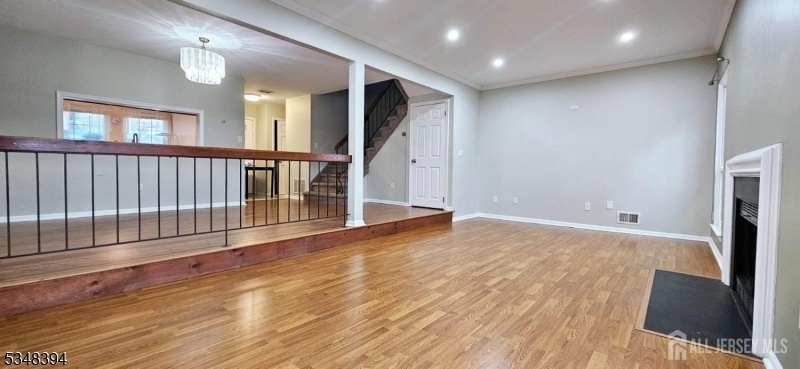2003 Timber Oaks Rd
Edison Twp, NJ 08820
























Price: $545,000
GSMLS: 3956422Type: Condo/Townhouse/Co-op
Style: Townhouse-Interior
Beds: 2
Baths: 2 Full & 1 Half
Garage: No
Year Built: 1982
Acres: 0.00
Property Tax: $7,715
Description
Welcome To This Beautifully Designed, Bright, Spacious Townhouse In The Highly Sought-after The Oaks Community! This Stunning Home Features 2 Bedrooms, 2.5 Bathrooms, And A Private Backyard, Offering The Perfect Space For Relaxation. Step Inside To Discover A Sleek, Contemporary Interior With An Open Floor Plan Connecting The Living And Dining Areas Seamlessly. Wood/vinyl Flooring Throughout Adds Warmth And Sophistication, Enhancing The Inviting Ambiance. Upstairs, You'll Find Two Generously Sized Bedrooms, Each Boasting Two Walkin Closets, Recess Lights, And Its Own Private Full Bath For Ultimate Comfort And Convenience. A Second-floor Laundry Room Adds To The Home's Practicality. Additional Storage Is Available With A Pull-down Attic. Please Note The Townhome Sqft Is Approx. Pls Do Your Due Diligence. Located In A Prime Neighborhood, This Townhome Offers Easy Access To Parks, Shopping, Dining, Major Highways, Nj Transit, And More. This Home Is A Must-see With Its Updates And Ideal Layout! Don't Miss This Exceptional Opportunity; Schedule Your Showing Today!
Rooms Sizes
Kitchen:
10x12
Dining Room:
17x10
Living Room:
21x11
Family Room:
n/a
Den:
n/a
Bedroom 1:
15x11
Bedroom 2:
15x19
Bedroom 3:
n/a
Bedroom 4:
n/a
Room Levels
Basement:
n/a
Ground:
Foyer,Kitchen,LivDinRm,PowderRm,Storage,Utility
Level 1:
2 Bedrooms, Bath Main, Bath(s) Other, Foyer, Laundry Room
Level 2:
n/a
Level 3:
n/a
Level Other:
n/a
Room Features
Kitchen:
Eat-In Kitchen, Separate Dining Area
Dining Room:
n/a
Master Bedroom:
n/a
Bath:
n/a
Interior Features
Square Foot:
1,533
Year Renovated:
n/a
Basement:
No
Full Baths:
2
Half Baths:
1
Appliances:
Dishwasher, Dryer, Range/Oven-Gas, Refrigerator, Washer, Water Filter
Flooring:
n/a
Fireplaces:
1
Fireplace:
Wood Burning
Interior:
n/a
Exterior Features
Garage Space:
No
Garage:
n/a
Driveway:
Additional Parking
Roof:
Asphalt Shingle
Exterior:
Vertical Siding
Swimming Pool:
n/a
Pool:
n/a
Utilities
Heating System:
Forced Hot Air
Heating Source:
Gas-Natural
Cooling:
Central Air
Water Heater:
Gas, See Remarks
Water:
Public Water
Sewer:
Public Sewer
Services:
n/a
Lot Features
Acres:
0.00
Lot Dimensions:
n/a
Lot Features:
n/a
School Information
Elementary:
n/a
Middle:
n/a
High School:
J.P.STEVEN
Community Information
County:
Middlesex
Town:
Edison Twp.
Neighborhood:
The Oaks
Application Fee:
n/a
Association Fee:
$315 - Monthly
Fee Includes:
Maintenance-Common Area, Maintenance-Exterior, Snow Removal, Trash Collection
Amenities:
n/a
Pets:
Yes
Financial Considerations
List Price:
$545,000
Tax Amount:
$7,715
Land Assessment:
$65,000
Build. Assessment:
$69,600
Total Assessment:
$134,600
Tax Rate:
5.73
Tax Year:
2024
Ownership Type:
Condominium
Listing Information
MLS ID:
3956422
List Date:
04-11-2025
Days On Market:
0
Listing Broker:
RE/MAX ONE
Listing Agent:
























Request More Information
Shawn and Diane Fox
RE/MAX American Dream
3108 Route 10 West
Denville, NJ 07834
Call: (973) 277-7853
Web: TownsquareVillageLiving.com

