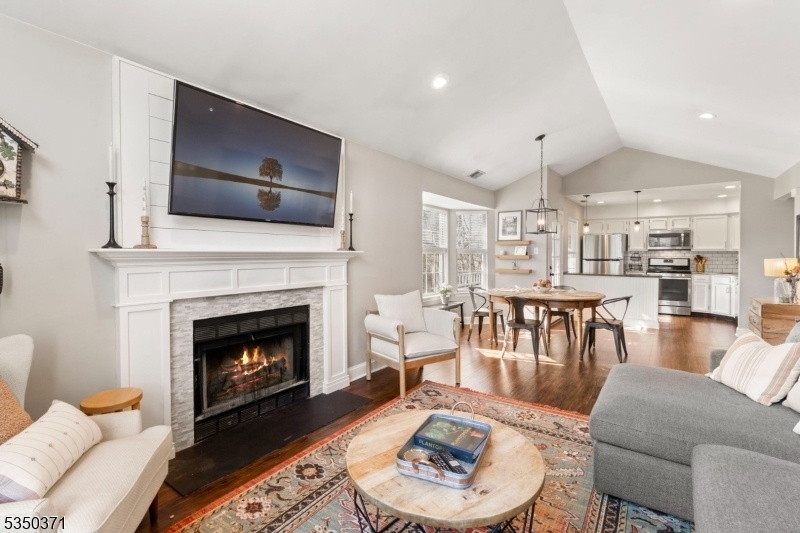38 Oswestry Way
Franklin Twp, NJ 08873

































Price: $379,900
GSMLS: 3956310Type: Condo/Townhouse/Co-op
Style: One Floor Unit
Beds: 2
Baths: 2 Full
Garage: No
Year Built: 1987
Acres: 0.00
Property Tax: $5,575
Description
Welcome To The Beautiful Community Of Colonnade At Quailbrook! This Stunning Second-floor End-unit Condo Offers The Perfect Blend Of Comfort, Style, And Location-backing To The Scenic Quailbrook Golf Course & Tucked Into One Of The Most Peaceful Sections Of The Neighborhood. Featuring 2 Spacious Bedrooms & 2 Full Bathrooms, This Home Offers One-floor Living With Soaring Ceilings, New Flooring Throughout, Recessed Lighting & A Bright, Open Layout Filled With Natural Light. The Sunlit Living/dining Area Features An Exquisite Fireplace With Beautifully Detailed Surround Molding & Elegant Mantel, Creating A Striking Focal Point That Adds Timeless Elegance To Any Room. The Striking Palladian Window Offers A Perfect Blend Of Elegance & Openness. Step Outside To Your Private Balcony & Enjoy Tranquil Views Of The Golf Course. The Gourmet Kitchen Boasts Granite Countertop, Stainless Steel Appliances, A Stylish Tiled Backsplash & A Breakfast Bar. The Primary Suite Includes A Large Walk-in Closet & A Sleek, Fully Renovated En-suite Bath (2025). Second Bedroom Is Generously Sized With Access To The Updated 2nd Full Bath. Additional Highlights Include In-unit Laundry, Assigned Parking With Ample Guest Parking, Public Utilities, Natural Gas & Pet-friendly Community. Low Hoa Fees Cover Lawn Care, Trash & Snow Removal & Exterior Maintenance. Just Minutes From Train Stations That Go Directly To Nyc (new Brunswick), Major Highways, Shopping, Dining, St. Peter's Hospital, Golf Course & More!
Rooms Sizes
Kitchen:
10x8 First
Dining Room:
18x12 First
Living Room:
13x14 First
Family Room:
n/a
Den:
n/a
Bedroom 1:
13x16 First
Bedroom 2:
10x12 First
Bedroom 3:
n/a
Bedroom 4:
n/a
Room Levels
Basement:
n/a
Ground:
Foyer
Level 1:
2 Bedrooms, Bath Main, Bath(s) Other, Dining Room, Kitchen, Laundry Room, Living Room, Porch, Utility Room
Level 2:
n/a
Level 3:
n/a
Level Other:
n/a
Room Features
Kitchen:
Breakfast Bar, See Remarks
Dining Room:
Living/Dining Combo
Master Bedroom:
1st Floor, Full Bath, Walk-In Closet
Bath:
Stall Shower
Interior Features
Square Foot:
1,238
Year Renovated:
2017
Basement:
No
Full Baths:
2
Half Baths:
0
Appliances:
Carbon Monoxide Detector, Cooktop - Gas, Dishwasher, Dryer, Microwave Oven, Range/Oven-Gas, Refrigerator, See Remarks, Self Cleaning Oven, Washer
Flooring:
Tile, Vinyl-Linoleum
Fireplaces:
1
Fireplace:
Living Room, Wood Burning
Interior:
Blinds,CODetect,CeilCath,FireExtg,CeilHigh,SmokeDet,StallShw,TubShowr,WlkInCls
Exterior Features
Garage Space:
No
Garage:
n/a
Driveway:
Additional Parking, Assigned
Roof:
Composition Shingle
Exterior:
Stone, Vinyl Siding
Swimming Pool:
No
Pool:
n/a
Utilities
Heating System:
1 Unit, Forced Hot Air
Heating Source:
Gas-Natural
Cooling:
1 Unit, Ceiling Fan, Central Air
Water Heater:
Gas
Water:
Public Water
Sewer:
Public Sewer
Services:
Cable TV, Fiber Optic, Garbage Included
Lot Features
Acres:
0.00
Lot Dimensions:
n/a
Lot Features:
Backs to Golf Course, Wooded Lot
School Information
Elementary:
n/a
Middle:
n/a
High School:
FRANKLIN
Community Information
County:
Somerset
Town:
Franklin Twp.
Neighborhood:
COLONNADE AT QUAILBR
Application Fee:
n/a
Association Fee:
$301 - Monthly
Fee Includes:
Maintenance-Common Area, Maintenance-Exterior, Snow Removal, Trash Collection
Amenities:
n/a
Pets:
Yes
Financial Considerations
List Price:
$379,900
Tax Amount:
$5,575
Land Assessment:
$140,000
Build. Assessment:
$221,800
Total Assessment:
$361,800
Tax Rate:
1.75
Tax Year:
2024
Ownership Type:
Condominium
Listing Information
MLS ID:
3956310
List Date:
04-10-2025
Days On Market:
12
Listing Broker:
KELLER WILLIAMS REAL ESTATE
Listing Agent:

































Request More Information
Shawn and Diane Fox
RE/MAX American Dream
3108 Route 10 West
Denville, NJ 07834
Call: (973) 277-7853
Web: TownsquareVillageLiving.com

