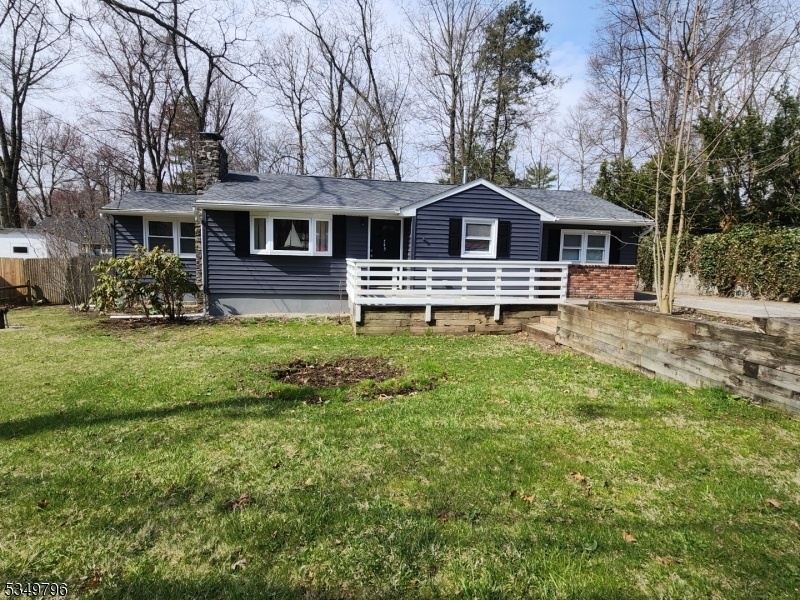745 Canistear Rd
Vernon Twp, NJ 07422














Price: $377,900
GSMLS: 3956186Type: Single Family
Style: Ranch
Beds: 2
Baths: 2 Full
Garage: No
Year Built: 1962
Acres: 0.18
Property Tax: $5,782
Description
Welcome To Highland Lakes A Paradise For Outdoor Enthusiasts And Nature Lovers Alike! This Beautifully Renovated 2-bedroom (plus A Flexible Bonus Room) And 2-bathroom Home Is Just Minutes Away From The Serene Lake. The Seller Has Poured Their Heart And Soul Into Transforming This House So You Can Embrace The Joys Of Lake Living Without A Care. All The Hard Work Has Been Done Simply Unpack And Settle Into Your New Oasis. Everything Is Brand New: A Septic System, Hot Water Heater, Roof, Floors, Heating Unit, Central Ac, Kitchen, And Bathrooms. Upon Stepping Inside, You'll Be Captivated By The Quality Craftsmanship And Thoughtful Design. The Home Features A Welcoming Living Room, A Kitchen With Abundant Counter Space And Cabinets, A Separate Dining Area, A Tranquil Primary Suite, A Second Bedroom, A Second Bathroom, An Office, And A Convenient Laundry Room. This Charming Property Is Perfectly Situated To Enjoy Countless Activities Nearby: Swimming, Kayaking, Hiking, Boating, Fishing, Skiing, Apple Picking, Dining, And So Much More! You're Only Minutes From Delightful Destinations Like The Warwick Drive-in Theater, Sugar Loaf Village, Mountain Creek Resort, Wawayanda State Park, Warwick, Greenwood Lake Village, And Even Local Wineries. You Work Hard, And Now It's Time To Treat Yourself To The Peaceful Rhythm Of Nature. Come Relax, Recharge, And Make Highland Lakes Your Home.
Rooms Sizes
Kitchen:
First
Dining Room:
First
Living Room:
First
Family Room:
n/a
Den:
n/a
Bedroom 1:
First
Bedroom 2:
First
Bedroom 3:
n/a
Bedroom 4:
n/a
Room Levels
Basement:
n/a
Ground:
n/a
Level 1:
2 Bedrooms, Bath Main, Bath(s) Other, Dining Room, Kitchen, Living Room, Office
Level 2:
n/a
Level 3:
n/a
Level Other:
n/a
Room Features
Kitchen:
Separate Dining Area
Dining Room:
n/a
Master Bedroom:
1st Floor, Full Bath
Bath:
n/a
Interior Features
Square Foot:
n/a
Year Renovated:
2025
Basement:
Yes - Crawl Space
Full Baths:
2
Half Baths:
0
Appliances:
Dishwasher, Microwave Oven, Range/Oven-Gas, Refrigerator
Flooring:
n/a
Fireplaces:
No
Fireplace:
n/a
Interior:
n/a
Exterior Features
Garage Space:
No
Garage:
n/a
Driveway:
Driveway-Exclusive, Off-Street Parking
Roof:
Asphalt Shingle
Exterior:
Vinyl Siding
Swimming Pool:
n/a
Pool:
n/a
Utilities
Heating System:
1 Unit, Forced Hot Air
Heating Source:
GasPropO
Cooling:
1 Unit, Central Air
Water Heater:
Electric
Water:
Well
Sewer:
Septic
Services:
Cable TV Available
Lot Features
Acres:
0.18
Lot Dimensions:
n/a
Lot Features:
n/a
School Information
Elementary:
n/a
Middle:
n/a
High School:
n/a
Community Information
County:
Sussex
Town:
Vernon Twp.
Neighborhood:
Highland Lakes
Application Fee:
n/a
Association Fee:
$1,400 - Annually
Fee Includes:
n/a
Amenities:
n/a
Pets:
Yes
Financial Considerations
List Price:
$377,900
Tax Amount:
$5,782
Land Assessment:
$167,300
Build. Assessment:
$48,400
Total Assessment:
$215,700
Tax Rate:
2.44
Tax Year:
2024
Ownership Type:
Fee Simple
Listing Information
MLS ID:
3956186
List Date:
04-10-2025
Days On Market:
12
Listing Broker:
BHGRE GREEN TEAM
Listing Agent:














Request More Information
Shawn and Diane Fox
RE/MAX American Dream
3108 Route 10 West
Denville, NJ 07834
Call: (973) 277-7853
Web: TownsquareVillageLiving.com

