10 Jessica Ln
Warren Twp, NJ 07059
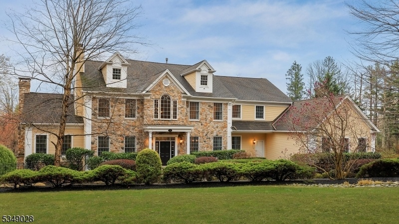
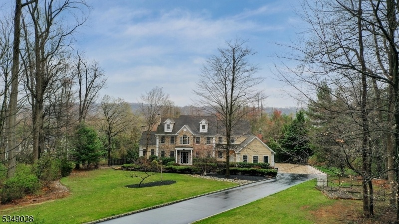
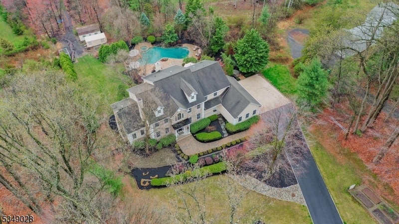
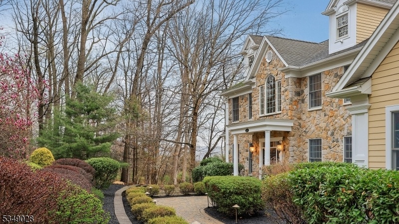
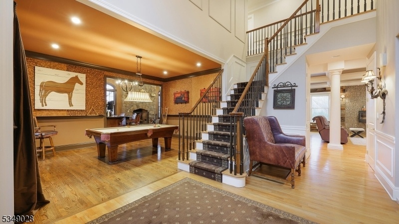
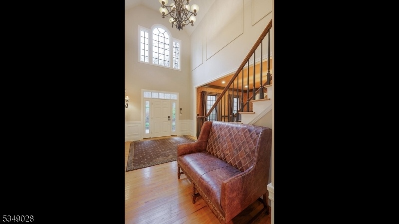
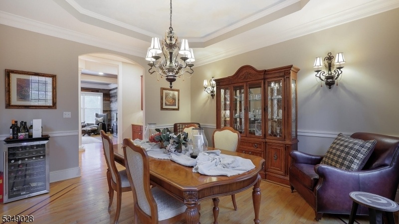
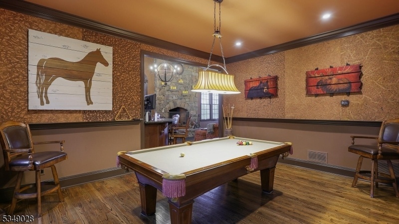
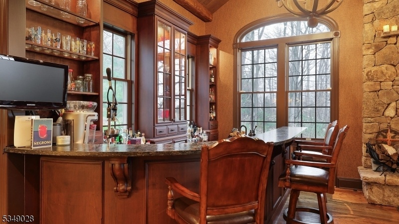
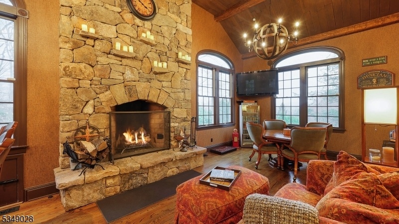
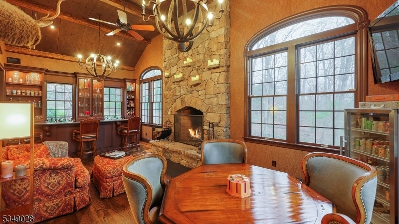
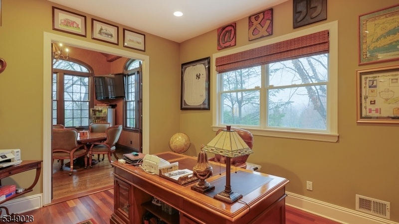
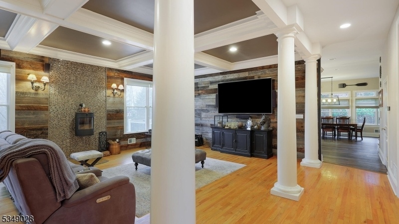
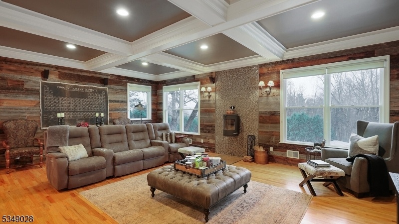
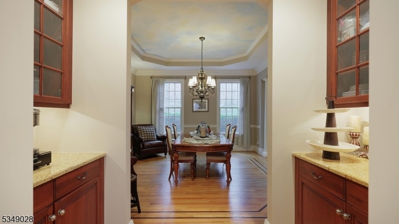
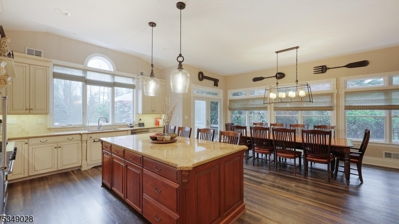
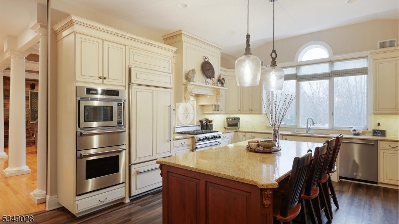
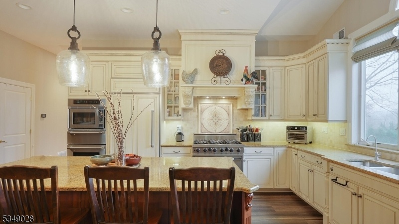
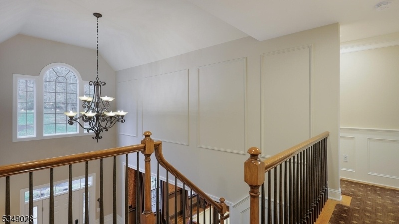
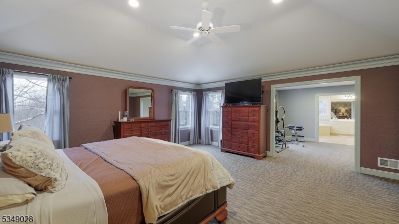
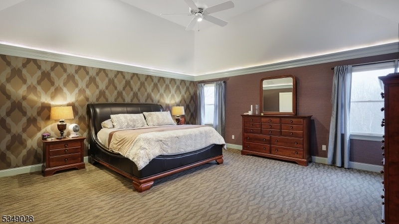
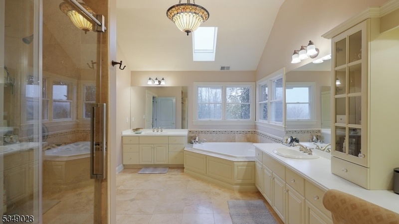
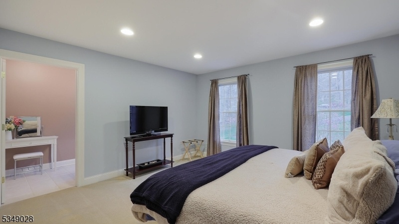
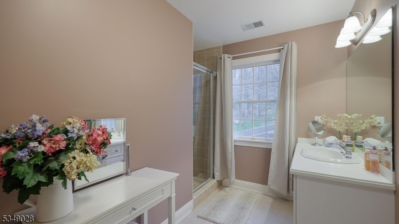
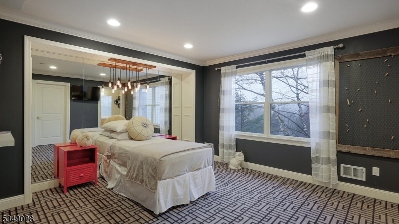
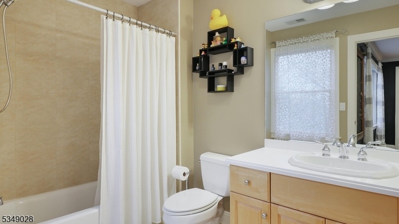
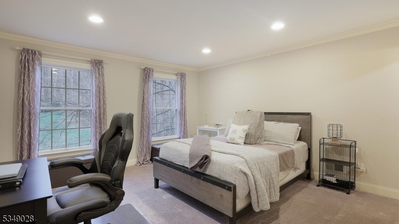
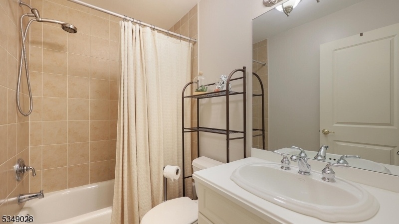
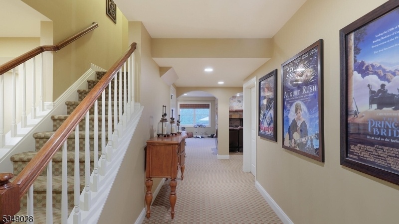
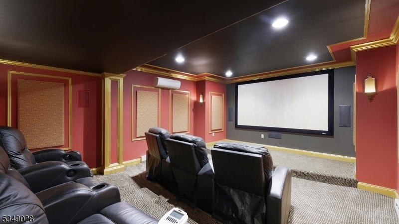
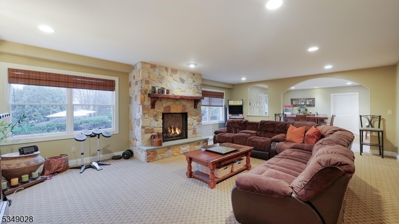
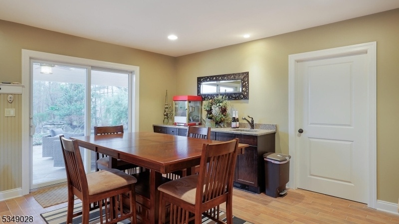
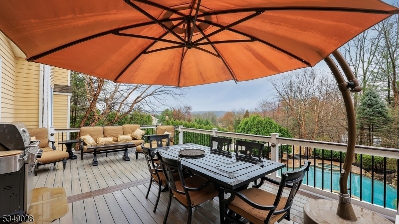
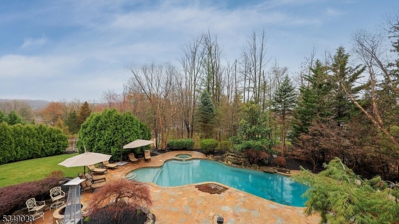
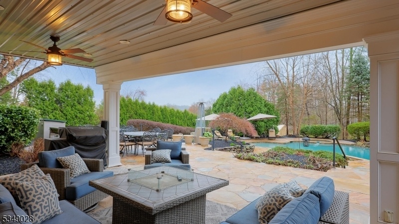
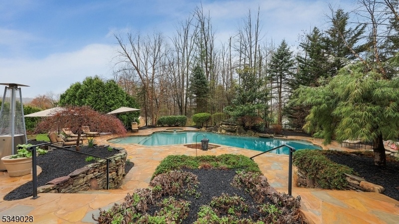
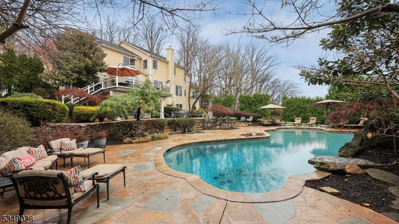
Price: $2,450,000
GSMLS: 3956115Type: Single Family
Style: Colonial
Beds: 5
Baths: 5 Full & 1 Half
Garage: 3-Car
Year Built: 2003
Acres: 1.99
Property Tax: $25,803
Description
Nestled On A Quiet Street, This Center Hall Custom Colonial Offers Refined Living With Designer Touches Throughout. A Professionally Landscaped Private Yard Provides Breathtaking Vista Views And An Elevated Sense Of Privacy. The Grand Foyer With Soaring Cathedral Ceilings Introduces The Home's Elegant Scale. The Entertaining Room Exudes Warmth With Rich Moldings, Textured Walls, Beamed Ceilings, An Oversized Stone Fireplace, And A Granite And Wood Bar. Hardwood Floors Flow Through To The Family Room, Where Reclaimed Barn Wood Walls, A Stacked Stone Feature, And A Coffered Ceiling Create Inviting Ambiance. A Double-sided Butler's Pantry Offers Seamless Entertaining. The Sunlit Kitchen Is Anchored By A Granite Island And A Full Wall Of Windows Overlooking The Yard And Resort-style Pool. French Doors Lead To A Large Deck And Pool Area Below. The Luxurious Primary Suite Features A Sitting Room, Spa-like Bath, And Two Oversized Walk-in Closets. All Bedrooms Are Ensuite. The Walkout Basement Offers A Media Room, Rec Room, Wet Bar, Full Bath, Workshop, And Guest Bedroom Blending Luxury And Comfort At Every Level.
Rooms Sizes
Kitchen:
23x20 First
Dining Room:
19x14 First
Living Room:
18x14 First
Family Room:
25x17 First
Den:
n/a
Bedroom 1:
19x19 Second
Bedroom 2:
15x14 Second
Bedroom 3:
14x14 Second
Bedroom 4:
14x13 Second
Room Levels
Basement:
1 Bedroom, Bath(s) Other, Kitchen, Media Room, Rec Room, Storage Room, Walkout, Workshop
Ground:
n/a
Level 1:
BathMain,DiningRm,FamilyRm,Foyer,GarEnter,GreatRm,Kitchen,Laundry,Leisure,Library,LivingRm,Pantry
Level 2:
4+Bedrms,BathOthr,SittngRm
Level 3:
n/a
Level Other:
n/a
Room Features
Kitchen:
Center Island, Eat-In Kitchen, Pantry, Separate Dining Area
Dining Room:
n/a
Master Bedroom:
Full Bath, Sitting Room, Walk-In Closet
Bath:
Jetted Tub, Stall Shower
Interior Features
Square Foot:
n/a
Year Renovated:
2020
Basement:
Yes - Finished, Full, Walkout
Full Baths:
5
Half Baths:
1
Appliances:
Cooktop - Gas, Dishwasher, Dryer, Microwave Oven, Range/Oven-Electric, Wall Oven(s) - Electric, Washer
Flooring:
Carpeting, Laminate, Tile, Wood
Fireplaces:
2
Fireplace:
Family Room, Great Room, Wood Burning
Interior:
BarWet,CeilBeam,CODetect,CeilCath,CeilHigh,JacuzTyp,StallShw,WlkInCls
Exterior Features
Garage Space:
3-Car
Garage:
Attached Garage, Garage Door Opener, Oversize Garage
Driveway:
Blacktop
Roof:
Asphalt Shingle
Exterior:
Stone
Swimming Pool:
Yes
Pool:
In-Ground Pool
Utilities
Heating System:
3 Units, Forced Hot Air, Multi-Zone
Heating Source:
Gas-Natural
Cooling:
3 Units, Central Air
Water Heater:
Gas
Water:
Private, Well
Sewer:
Public Sewer
Services:
Cable TV, Garbage Extra Charge
Lot Features
Acres:
1.99
Lot Dimensions:
n/a
Lot Features:
Wooded Lot
School Information
Elementary:
A TOMASO
Middle:
MIDDLE
High School:
WHRHS
Community Information
County:
Somerset
Town:
Warren Twp.
Neighborhood:
n/a
Application Fee:
n/a
Association Fee:
n/a
Fee Includes:
n/a
Amenities:
n/a
Pets:
n/a
Financial Considerations
List Price:
$2,450,000
Tax Amount:
$25,803
Land Assessment:
$395,200
Build. Assessment:
$1,118,500
Total Assessment:
$1,513,700
Tax Rate:
1.84
Tax Year:
2024
Ownership Type:
Fee Simple
Listing Information
MLS ID:
3956115
List Date:
04-10-2025
Days On Market:
8
Listing Broker:
KL SOTHEBY'S INT'L. REALTY
Listing Agent:





































Request More Information
Shawn and Diane Fox
RE/MAX American Dream
3108 Route 10 West
Denville, NJ 07834
Call: (973) 277-7853
Web: TownsquareVillageLiving.com

