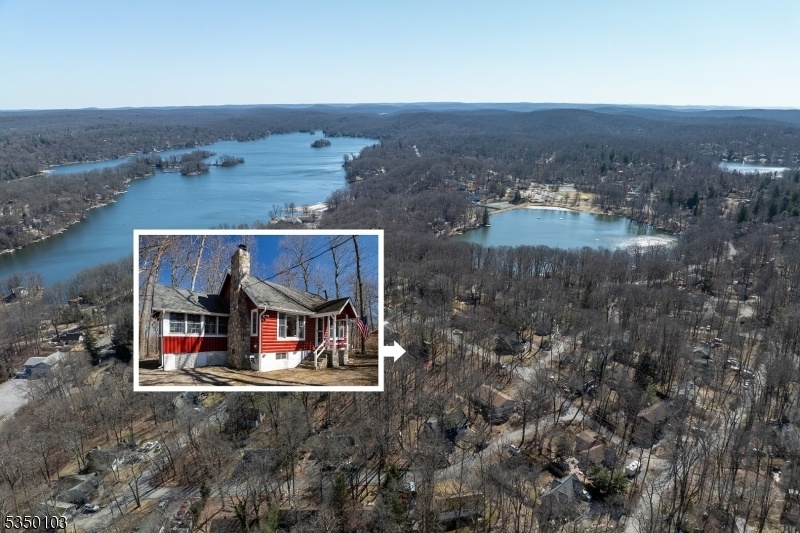5 Anawa Rd
Vernon Twp, NJ 07422












































Price: $365,000
GSMLS: 3956058Type: Single Family
Style: Lakestyle
Beds: 3
Baths: 1 Full
Garage: No
Year Built: 1960
Acres: 0.60
Property Tax: $5,970
Description
Find Your Storybook Retreat On A Wooded Hilltop In The Community Of Highland Lakes. This Charming Forest Cottage Torn From A Page Of "goldilocks And The Three Bears Features Three Cozy Bedrooms, One Bath, And A Vaulted Living Area Centered Around A Rustic Fieldstone Fireplace With Gas Insert (2015). The Warm Atmosphere Is Ideal For Quiet Evenings To Rest And Reflect On A Day Filled With Adventures. Take In The Renovated Interior (2010), Showcasing Custom Cabinetry, Stainless Steel Appliances, Classic Wood Floors, Natural Pine Walls, Ceilings And Trim. Modern Conveniences Abound With Forced Air Heat, Anderson Windows & Doors, Enhanced Insulation, And Remotely Operated Skylights For Natural Ventilation And Illumination. An Unfinished Basement Provides Storage For Four Seasons Of Activities. The Large .6-acre Lot Boasts 160 Feet Of Street Frontage, Ample Parking, And Wooded Privacy. Enjoy Outdoor Recreation Year-round With Private Access To Highland Lakes Country Club's Five Pristine Lakes, Seven Sandy Beaches. Activities For All Interests And Ages; Sailing, Racket Sports, Hiking, Fishing, Swimming, Art, Music, Play Group And More. Winter Sports Are Just A Short Drive Away At Mountain Creek. Furnishings Available Separately, Ensuring A Move-in Ready Experience. Don't Miss This Home, It Could Be Just Right For You!
Rooms Sizes
Kitchen:
11x9 First
Dining Room:
12x9 First
Living Room:
14x11 First
Family Room:
n/a
Den:
n/a
Bedroom 1:
11x9 First
Bedroom 2:
11x7 First
Bedroom 3:
11x17 Second
Bedroom 4:
n/a
Room Levels
Basement:
Laundry Room
Ground:
n/a
Level 1:
2 Bedrooms, Bath Main, Dining Room, Living Room
Level 2:
1 Bedroom
Level 3:
n/a
Level Other:
n/a
Room Features
Kitchen:
Center Island, Country Kitchen
Dining Room:
n/a
Master Bedroom:
1st Floor
Bath:
n/a
Interior Features
Square Foot:
806
Year Renovated:
2010
Basement:
Yes - Bilco-Style Door
Full Baths:
1
Half Baths:
0
Appliances:
Carbon Monoxide Detector, Dishwasher, Range/Oven-Gas, Refrigerator
Flooring:
Wood
Fireplaces:
1
Fireplace:
Gas Fireplace, Living Room
Interior:
n/a
Exterior Features
Garage Space:
No
Garage:
n/a
Driveway:
1 Car Width, Gravel
Roof:
Asphalt Shingle
Exterior:
Wood
Swimming Pool:
No
Pool:
n/a
Utilities
Heating System:
Forced Hot Air
Heating Source:
GasPropL
Cooling:
None
Water Heater:
Electric
Water:
Well
Sewer:
Septic
Services:
Cable TV Available, Fiber Optic Available, Garbage Extra Charge
Lot Features
Acres:
0.60
Lot Dimensions:
n/a
Lot Features:
Lake/Water View, Mountain View, Wooded Lot
School Information
Elementary:
Lounsberry
Middle:
GLEN MDW
High School:
VERNON
Community Information
County:
Sussex
Town:
Vernon Twp.
Neighborhood:
Highland Lakes Count
Application Fee:
$2,000
Association Fee:
$1,410 - Annually
Fee Includes:
Maintenance-Common Area, See Remarks
Amenities:
BillrdRm,ClubHous,JogPath,KitFacil,LakePriv,MulSport,Playgrnd,Tennis
Pets:
Yes
Financial Considerations
List Price:
$365,000
Tax Amount:
$5,970
Land Assessment:
$186,000
Build. Assessment:
$86,400
Total Assessment:
$272,400
Tax Rate:
2.44
Tax Year:
2024
Ownership Type:
Fee Simple
Listing Information
MLS ID:
3956058
List Date:
04-10-2025
Days On Market:
11
Listing Broker:
RIDGE & VALLEY RE CORP
Listing Agent:












































Request More Information
Shawn and Diane Fox
RE/MAX American Dream
3108 Route 10 West
Denville, NJ 07834
Call: (973) 277-7853
Web: TownsquareVillageLiving.com

