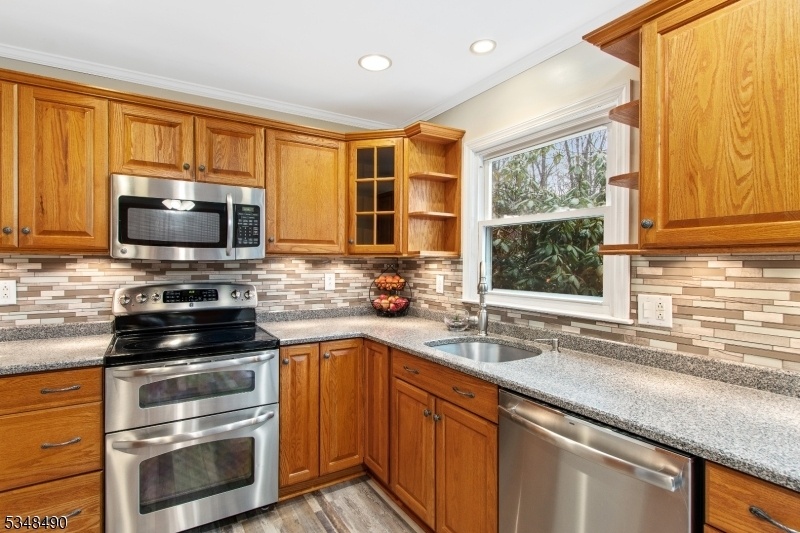126 Stedwick Dr
Mount Olive Twp, NJ 07828






























Price: $360,000
GSMLS: 3956056Type: Condo/Townhouse/Co-op
Style: Townhouse-Interior
Beds: 2
Baths: 1 Full & 1 Half
Garage: No
Year Built: 1979
Acres: 12.70
Property Tax: $5,466
Description
Welcome To This Updated 2-bedroom, 1.5-bath Townhome Tucked Into A Quiet Cul-de-sac. The Main Level Features Vinyl Plank Flooring Throughout, A Spacious Layout, And An Updated Kitchen With Stainless Steel Appliances And Plenty Of Storage. Upstairs, You'll Find Two Generously Sized Bedrooms, An Updated Full Bath, A Walk-in Linen Closet And Plush Luxury Carpeting Throughout The Second Floor And Staircase. The Finished Basement Adds Even More Living Space With An Office, Rec Room, Laundry, And Storage. Outside To Enjoy A Young Deck That Backs To Wooded Grounds, Offering Both Privacy And Views. This Home Includes 2 Assigned Parking Spaces,a Well Maintained Hvac System, And Has Been Kept In Move-in Ready Condition. Located In The Stedwick Village Ii, Where The Hoa Remains Affordable Thanks To Strong Neighborhood Involvement. Easy Access To Turkey Brook Park, Major Highways (rt 46, Rt 206, Rt 80), Train And Bus Lines, Plus Top-rated Mt. Olive Schools. Don't Miss Your Chance Schedule Your Showing Today!
Rooms Sizes
Kitchen:
18x9 First
Dining Room:
11x10 First
Living Room:
18x12 First
Family Room:
15x10 Basement
Den:
Basement
Bedroom 1:
16x12 Second
Bedroom 2:
16x12 Second
Bedroom 3:
n/a
Bedroom 4:
n/a
Room Levels
Basement:
Family Room, Laundry Room, Office, Storage Room, Utility Room
Ground:
n/a
Level 1:
DiningRm,Kitchen,LivingRm,OutEntrn,PowderRm
Level 2:
2 Bedrooms, Bath Main, Storage Room
Level 3:
n/a
Level Other:
n/a
Room Features
Kitchen:
Country Kitchen, Eat-In Kitchen
Dining Room:
Formal Dining Room
Master Bedroom:
n/a
Bath:
n/a
Interior Features
Square Foot:
n/a
Year Renovated:
n/a
Basement:
Yes - Finished
Full Baths:
1
Half Baths:
1
Appliances:
Dishwasher, Dryer, Microwave Oven, Range/Oven-Electric, Refrigerator, Washer
Flooring:
Carpeting, Laminate
Fireplaces:
No
Fireplace:
n/a
Interior:
TubShowr
Exterior Features
Garage Space:
No
Garage:
n/a
Driveway:
Assigned
Roof:
Asphalt Shingle
Exterior:
Brick
Swimming Pool:
n/a
Pool:
n/a
Utilities
Heating System:
1 Unit
Heating Source:
OilAbIn
Cooling:
1 Unit
Water Heater:
Electric
Water:
Public Water
Sewer:
Public Sewer
Services:
Cable TV Available, Garbage Included
Lot Features
Acres:
12.70
Lot Dimensions:
n/a
Lot Features:
Backs to Park Land, Cul-De-Sac
School Information
Elementary:
Tinc Road School (K-5)
Middle:
n/a
High School:
n/a
Community Information
County:
Morris
Town:
Mount Olive Twp.
Neighborhood:
Stedwick
Application Fee:
$600
Association Fee:
$287 - Monthly
Fee Includes:
Maintenance-Common Area, Maintenance-Exterior, Snow Removal, Trash Collection
Amenities:
n/a
Pets:
Yes
Financial Considerations
List Price:
$360,000
Tax Amount:
$5,466
Land Assessment:
$62,100
Build. Assessment:
$99,400
Total Assessment:
$161,500
Tax Rate:
3.39
Tax Year:
2024
Ownership Type:
Condominium
Listing Information
MLS ID:
3956056
List Date:
04-10-2025
Days On Market:
6
Listing Broker:
RE/MAX HERITAGE PROPERTIES
Listing Agent:






























Request More Information
Shawn and Diane Fox
RE/MAX American Dream
3108 Route 10 West
Denville, NJ 07834
Call: (973) 277-7853
Web: TownsquareVillageLiving.com




