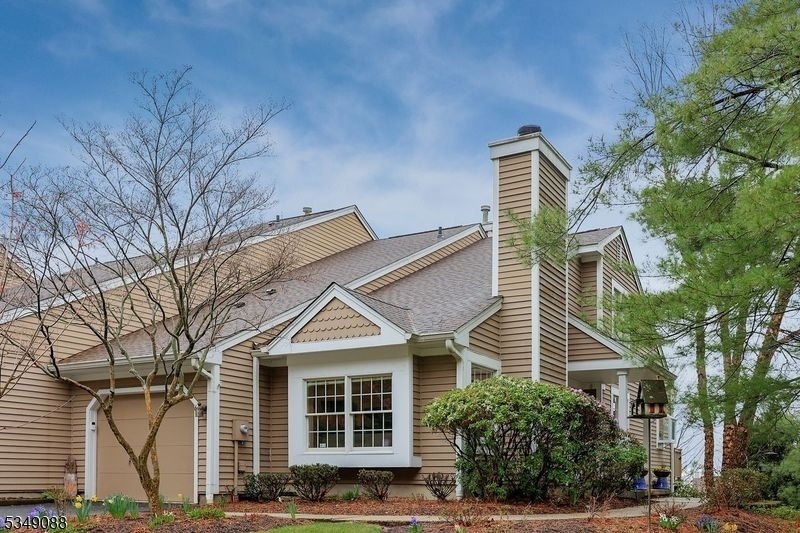69 N Edgewood Rd
Bedminster Twp, NJ 07921







































Price: $699,000
GSMLS: 3955793Type: Condo/Townhouse/Co-op
Style: Townhouse-End Unit
Beds: 3
Baths: 3 Full & 1 Half
Garage: 1-Car
Year Built: 1987
Acres: 0.00
Property Tax: $7,170
Description
Imagine Enjoying Tranquil Sunset Views Every Evening From Your Private Rear Deck! This Stunning 3 Story End Unit Townhouse Enjoys Mountainous Rear Views And Boasts Updated Interiors. This Impressive "d" Unit Provides 3 Floors Of Independent Living With 1st & 2nd Floor Master Suites. Windows Across The Entire Unit Infuse The Rooms With Natural Light. The Eat In Kitchen Is Fully Renovated With 38 In. Light Cabinets, Travertine Tiled Backsplash And The Creation Of A Half Wall Provides A Breakfast Bar And Opens Up To Sunny Dining Area. The Kitchen Includes Newer Stainless Appliances, High Ceilings, Transom Window And Slider Which Opens To A All Weather Rear Deck For Outdoor Enjoyment. All 3 Bathrooms Have Been Tastefully And Completely Updated. A First Floor Master Bedroom Suite Complete With Full Bath And Walk In Closet In Addition To First Floor Laundry Room And Walk In Garage Provide Total And Comfortable First Floor Living! The Upper Level Accommodates A Generous Loft Room With Built Ins, 2nd Master Suite, 2 Closets And Refinished Bathroom. The Completely Finished Walk Out Lower Level Can Be Utilized As A Separate Apartment Or Retreat. This Finished Space Consists Of A Living Room, Separate Bedroom, Walk In Closet And Full Bath. The Lower Level Comes Complete With Full Sized Western Facing Windows And Private Rear Patio. An Oversized Storage Closet Is An Enviable Feature. A One Car Garage, Ample Overflow Parking And Low Bedminster Taxes Make This Home A Must Have!
Rooms Sizes
Kitchen:
15x12 First
Dining Room:
11x9 First
Living Room:
11x13 First
Family Room:
n/a
Den:
n/a
Bedroom 1:
15x11 First
Bedroom 2:
15x12 Second
Bedroom 3:
16x10 Ground
Bedroom 4:
n/a
Room Levels
Basement:
n/a
Ground:
1 Bedroom, Bath(s) Other, Family Room, Storage Room, Walkout
Level 1:
1 Bedroom, Bath Main, Dining Room, Kitchen, Laundry Room, Living Room, Powder Room
Level 2:
1 Bedroom, Bath(s) Other, Loft
Level 3:
Attic
Level Other:
n/a
Room Features
Kitchen:
Breakfast Bar, Eat-In Kitchen
Dining Room:
Formal Dining Room
Master Bedroom:
1st Floor, Full Bath, Walk-In Closet
Bath:
Soaking Tub
Interior Features
Square Foot:
1,540
Year Renovated:
n/a
Basement:
Yes - Finished, Full, Walkout
Full Baths:
3
Half Baths:
1
Appliances:
Carbon Monoxide Detector, Dishwasher, Dryer, Kitchen Exhaust Fan, Microwave Oven, Range/Oven-Gas, Refrigerator, Washer
Flooring:
Carpeting, Tile, Wood
Fireplaces:
1
Fireplace:
Living Room, Wood Burning
Interior:
Blinds,CODetect,FireExtg,CeilHigh,SmokeDet,SoakTub,StallTub,WlkInCls
Exterior Features
Garage Space:
1-Car
Garage:
Attached,InEntrnc
Driveway:
1 Car Width, Additional Parking, Blacktop, See Remarks
Roof:
Asphalt Shingle
Exterior:
Wood
Swimming Pool:
Yes
Pool:
Association Pool
Utilities
Heating System:
1 Unit, Forced Hot Air
Heating Source:
Gas-Natural
Cooling:
1 Unit, Central Air
Water Heater:
From Furnace
Water:
Public Water
Sewer:
Public Sewer
Services:
Cable TV Available, Garbage Included
Lot Features
Acres:
0.00
Lot Dimensions:
n/a
Lot Features:
Level Lot, Skyline View
School Information
Elementary:
BEDMINSTER
Middle:
BEDMINSTER
High School:
BERNARDS
Community Information
County:
Somerset
Town:
Bedminster Twp.
Neighborhood:
Stone Edge
Application Fee:
n/a
Association Fee:
$535 - Monthly
Fee Includes:
Maintenance-Common Area, Maintenance-Exterior, Snow Removal, Trash Collection
Amenities:
Pool-Outdoor, Tennis Courts
Pets:
Yes
Financial Considerations
List Price:
$699,000
Tax Amount:
$7,170
Land Assessment:
$267,700
Build. Assessment:
$339,000
Total Assessment:
$606,700
Tax Rate:
1.27
Tax Year:
2024
Ownership Type:
Fee Simple
Listing Information
MLS ID:
3955793
List Date:
04-09-2025
Days On Market:
12
Listing Broker:
BHHS FOX & ROACH
Listing Agent:







































Request More Information
Shawn and Diane Fox
RE/MAX American Dream
3108 Route 10 West
Denville, NJ 07834
Call: (973) 277-7853
Web: TownsquareVillageLiving.com

