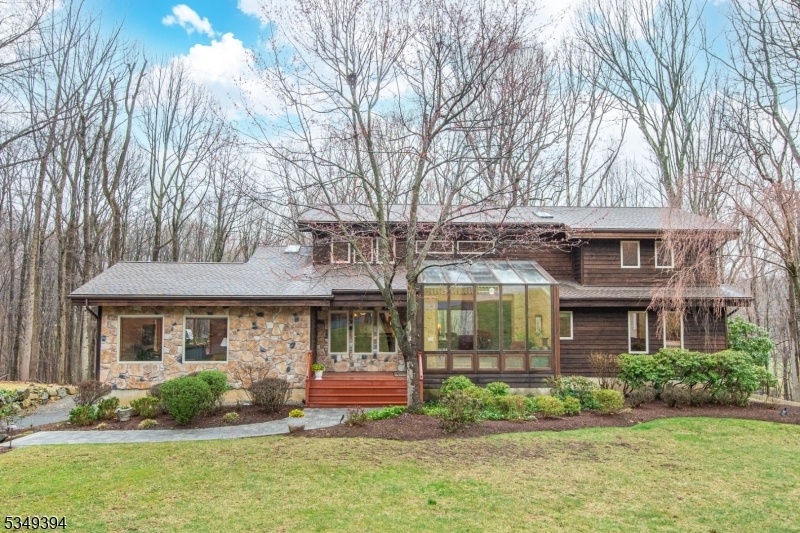10 Edinburgh Dr
Randolph Twp, NJ 07869
















































Price: $1,050,000
GSMLS: 3955564Type: Single Family
Style: Colonial
Beds: 4
Baths: 3 Full & 1 Half
Garage: 2-Car
Year Built: 1997
Acres: 2.93
Property Tax: $18,401
Description
Welcome To This One-of-a-kind, Custom-built Lindal Cedar Home, Where Architectural Design Meets Natural Beauty. Nestled On Nearly 3 Acres Of Private, Wooded Lot, This Post & Beam Construction Home Is A Masterpiece Of Craftsmanship & Sustainability. Designed With Large Expanses Of Windows, The Home Brings The Outside In, Offering Panoramic Views That Stretch Across The Lush Landscape. The Open Floor Plan & Soaring Ceilings Create A Sense Of Spaciousness, Perfect For Both Relaxation And Entertaining. As You Step Into The Large Glass-enclosed Foyer, You're Immediately Welcomed By A Breathtaking Two-story Stone Fireplace In The Living Room That Adds A Dramatic Focal Point.on The Main Level, You'll Also Find A Luxurious Primary Suite W/ 2 Walk-in Closets & A Newly Renovated (2020) Spa-like Bath W/ Heated Floors. The 2nd Floor Offers 3 Spacious Bedrooms, A Full Bath & Balcony That Overlooks The Living Room Below.the Bright Walk-out Basement Has Potential For An In-law Suite W/ Large Windows, A Full Bath, And Closet Space.lovingly Cared For By The Current (2nd) Owner, Other Recent Updates Include: New Roof & Skylights 2024, New Front Walkway 2024, Newly Lined Pond 2024, Basement Mini-split 2022, 2nd Floor Furnace 2023. And A Lutron Caseta Home Automated System. Shongum Lake Community Offers Access To A Clubhouse, Beach, Boating, Swimming, And A Full Calendar Of Social Events.
Rooms Sizes
Kitchen:
First
Dining Room:
First
Living Room:
First
Family Room:
First
Den:
n/a
Bedroom 1:
First
Bedroom 2:
Second
Bedroom 3:
Second
Bedroom 4:
Second
Room Levels
Basement:
BathMain,Exercise,GameRoom,GarEnter,GreatRm,Walkout,Workshop
Ground:
n/a
Level 1:
1 Bedroom, Bath Main, Dining Room, Family Room, Foyer, Kitchen, Laundry Room, Living Room, Pantry, Powder Room
Level 2:
3 Bedrooms, Bath Main
Level 3:
n/a
Level Other:
n/a
Room Features
Kitchen:
Eat-In Kitchen, Pantry
Dining Room:
Formal Dining Room
Master Bedroom:
1st Floor, Full Bath, Walk-In Closet
Bath:
Stall Shower
Interior Features
Square Foot:
n/a
Year Renovated:
n/a
Basement:
Yes - Finished, Walkout
Full Baths:
3
Half Baths:
1
Appliances:
Carbon Monoxide Detector, Cooktop - Electric, Dishwasher, Dryer, Hot Tub, Microwave Oven, Refrigerator, Wall Oven(s) - Electric, Washer, Wine Refrigerator
Flooring:
Carpeting, Tile, Wood
Fireplaces:
1
Fireplace:
Living Room, Wood Burning
Interior:
CeilBeam,Blinds,CeilCath,Shades,Skylight,StallShw,WlkInCls
Exterior Features
Garage Space:
2-Car
Garage:
Attached Garage, Garage Under
Driveway:
1 Car Width, Additional Parking, Blacktop
Roof:
Asphalt Shingle
Exterior:
CedarSid,Stone
Swimming Pool:
n/a
Pool:
n/a
Utilities
Heating System:
3 Units, Forced Hot Air, Geothermal, Heat Pump
Heating Source:
Electric
Cooling:
3 Units, Geothermal, Heatpump
Water Heater:
Electric
Water:
Public Water
Sewer:
Septic 4 Bedroom Town Verified
Services:
n/a
Lot Features
Acres:
2.93
Lot Dimensions:
n/a
Lot Features:
Wooded Lot
School Information
Elementary:
Center Grove School (K-5)
Middle:
Randolph Middle School (6-8)
High School:
Randolph High School (9-12)
Community Information
County:
Morris
Town:
Randolph Twp.
Neighborhood:
Foxwood / Shongum La
Application Fee:
$702
Association Fee:
$702 - Annually
Fee Includes:
Maintenance-Common Area
Amenities:
ClubHous,KitFacil,LakePriv,MulSport,Playgrnd
Pets:
Yes
Financial Considerations
List Price:
$1,050,000
Tax Amount:
$18,401
Land Assessment:
$238,700
Build. Assessment:
$411,300
Total Assessment:
$650,000
Tax Rate:
2.83
Tax Year:
2024
Ownership Type:
Fee Simple
Listing Information
MLS ID:
3955564
List Date:
04-08-2025
Days On Market:
11
Listing Broker:
KELLER WILLIAMS METROPOLITAN
Listing Agent:
















































Request More Information
Shawn and Diane Fox
RE/MAX American Dream
3108 Route 10 West
Denville, NJ 07834
Call: (973) 277-7853
Web: TownsquareVillageLiving.com




