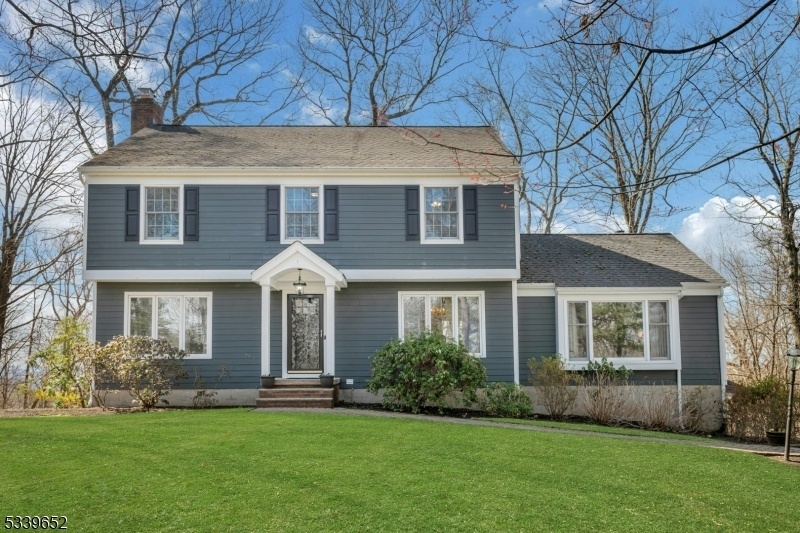11 Kymberly Dr
Boonton Twp, NJ 07005

















































Price: $949,900
GSMLS: 3955542Type: Single Family
Style: Colonial
Beds: 4
Baths: 2 Full & 1 Half
Garage: 2-Car
Year Built: 1984
Acres: 1.00
Property Tax: $15,121
Description
Welcome Home To This Beautiful Colonial Set On A Quiet Cul De Sac. If You Are Seeking Privacy And Serenity, The Property Sits On 1 Acre And Backs Up To Acres Of Green Space. The Updated, Eat In Kitchen Has A Pantry And A Slider To A Deck Overlooking The Wooded Back Yard. Off The Kitchen Is A Very Large Family Room With A Wood Burning Fireplace And High Ceiling. The Living Room Is An Expansive Space With Huge Windows And A Wood Burning Fireplace. The Powder Room Was Renovated In 2020. The Primary Bedroom Is Very Spacious With A Walk In Closet And Primary Bathroom. Relax On The Deck Or The Patio And Enjoy The Peaceful Backyard. Home Features New Driveway 2024, House Power Washed 2024, New Furnace, Oil Tank And Well Tank 2023, New Windows Through Most Of The House, New Light Fixtures 2021, Hw Floors Refinished 2021, New Paint 2022, Nest Thermostats, Hardy Plank Siding 2014, New Gutters 2014, Portico 2014, Radon Mitigation System, Updated Electrical Panel, Generator Hook Up, Water Softener, Whole House Filter, Underground Sprinkler System And Alarm System. Mountain Lakes High School, Affordable Taxes And Easy Access To Routes 287, 80 And 46.
Rooms Sizes
Kitchen:
First
Dining Room:
First
Living Room:
First
Family Room:
First
Den:
n/a
Bedroom 1:
Second
Bedroom 2:
Second
Bedroom 3:
Second
Bedroom 4:
Second
Room Levels
Basement:
n/a
Ground:
n/a
Level 1:
Dining Room, Family Room, Foyer, Kitchen, Laundry Room, Living Room, Pantry, Powder Room
Level 2:
4 Or More Bedrooms, Bath Main, Bath(s) Other
Level 3:
n/a
Level Other:
n/a
Room Features
Kitchen:
Eat-In Kitchen
Dining Room:
Formal Dining Room
Master Bedroom:
Full Bath, Walk-In Closet
Bath:
Stall Shower
Interior Features
Square Foot:
n/a
Year Renovated:
2020
Basement:
Yes - Full, Unfinished, Walkout
Full Baths:
2
Half Baths:
1
Appliances:
Dishwasher, Generator-Hookup, Kitchen Exhaust Fan, Microwave Oven, Range/Oven-Electric, Refrigerator, Trash Compactor, Water Softener-Own
Flooring:
Carpeting, Tile, Wood
Fireplaces:
2
Fireplace:
Family Room, Living Room, Wood Burning
Interior:
Carbon Monoxide Detector, High Ceilings, Security System, Smoke Detector, Walk-In Closet
Exterior Features
Garage Space:
2-Car
Garage:
Attached Garage, Oversize Garage
Driveway:
Blacktop
Roof:
Asphalt Shingle
Exterior:
Composition Siding
Swimming Pool:
No
Pool:
n/a
Utilities
Heating System:
Baseboard - Hotwater, Multi-Zone
Heating Source:
OilAbOut
Cooling:
1 Unit, Central Air
Water Heater:
Electric
Water:
Well
Sewer:
Septic
Services:
Cable TV Available, Garbage Extra Charge
Lot Features
Acres:
1.00
Lot Dimensions:
n/a
Lot Features:
Backs to Park Land, Cul-De-Sac, Level Lot
School Information
Elementary:
Rockaway Valley School (K-8)
Middle:
Rockaway Valley School (K-8)
High School:
n/a
Community Information
County:
Morris
Town:
Boonton Twp.
Neighborhood:
n/a
Application Fee:
n/a
Association Fee:
n/a
Fee Includes:
n/a
Amenities:
n/a
Pets:
n/a
Financial Considerations
List Price:
$949,900
Tax Amount:
$15,121
Land Assessment:
$285,000
Build. Assessment:
$318,400
Total Assessment:
$603,400
Tax Rate:
2.51
Tax Year:
2024
Ownership Type:
Fee Simple
Listing Information
MLS ID:
3955542
List Date:
04-08-2025
Days On Market:
12
Listing Broker:
COLDWELL BANKER REALTY
Listing Agent:

















































Request More Information
Shawn and Diane Fox
RE/MAX American Dream
3108 Route 10 West
Denville, NJ 07834
Call: (973) 277-7853
Web: TownsquareVillageLiving.com




