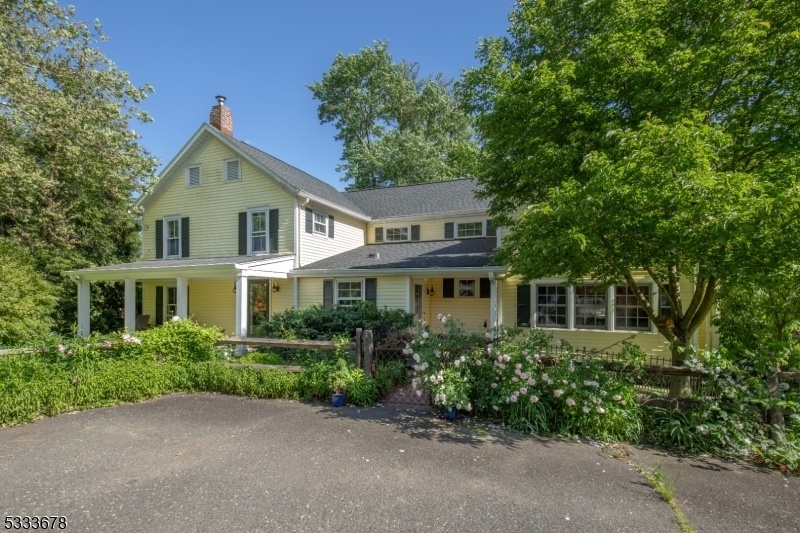35 Main St
Peapack Gladstone Boro, NJ 07977
















































Price: $1,500,000
GSMLS: 3955307Type: Single Family
Style: Custom Home
Beds: 6
Baths: 4 Full & 1 Half
Garage: 1-Car
Year Built: 1890
Acres: 1.01
Property Tax: $14,427
Description
Nestled On A Picturesque Acre In Desirable Peapack-gladstone, This Stunning Five Bedroom, Four Bath Home Blends Enduring Charm And Modern Luxury. An Open Concept Design Is Introduced By A Stylish Entranced Foyer Fitted With Built-ins. Hardwood Floors Flow Throughout, Leading To An Expansive Chef's Kitchen With High-end Appliances, Oversized Windows And French Doors To A Deck Overlooking Views Of The Private, Fenced Backyard. This Inviting Kitchen Has Open Sightlines Into The Dining And Family Rooms. The Dining Room Set Under Beamed Ceilings Is Designed With A Dramatic Transom-topped Window Wall, Built-in Desk And French Doors To The Outside. In The Family Room, A Brick Fireplace, Vaulted Beamed Ceilings, Built-ins And Two Sets Of French Doors To The Yard Are Classic Details. Entered Through French Doors, The Living Room Features Antique Ceiling And Wall Beams, A Wide Brick Fireplace And Custom Built-ins. The First Floor Also Offers A Convenient Guest Suite, Laundry Room And Mudroom .upstairs, The Spacious, Sun-filled Primary Suite Impresses With Vaulted Beamed Ceilings, An Extra-long Window Seat Flanked By Built-ins And A Spa-like Bath Providing A Stand-alone Tub, Stall Shower And Dual Sink Vanity. Another Ensuite Bedroom, Plus Two More Bedrooms Sharing A Hall Bath, Complete The Second Level. Additional Living Space Is Provided In The Daylight Finished Basement.
Rooms Sizes
Kitchen:
19x16 First
Dining Room:
16x24
Living Room:
29x15 First
Family Room:
18x21 First
Den:
6x13 First
Bedroom 1:
16x27 Second
Bedroom 2:
17x24 Second
Bedroom 3:
12x10 Second
Bedroom 4:
11x11 Second
Room Levels
Basement:
Leisure
Ground:
n/a
Level 1:
1Bedroom,DiningRm,Vestibul,FamilyRm,Foyer,Kitchen,Laundry,LivingRm,MudRoom,Office,PowderRm,Sunroom,Walkout
Level 2:
4 Or More Bedrooms, Attic, Bath Main
Level 3:
Attic
Level Other:
n/a
Room Features
Kitchen:
Breakfast Bar, Center Island, Country Kitchen, Eat-In Kitchen
Dining Room:
Formal Dining Room
Master Bedroom:
Full Bath, Walk-In Closet
Bath:
Soaking Tub, Stall Shower
Interior Features
Square Foot:
5,775
Year Renovated:
2013
Basement:
Yes - Finished-Partially, Unfinished
Full Baths:
4
Half Baths:
1
Appliances:
Carbon Monoxide Detector, Dishwasher, Dryer, Kitchen Exhaust Fan, Microwave Oven, Range/Oven-Gas, Refrigerator, Self Cleaning Oven, Wall Oven(s) - Electric, Washer
Flooring:
Tile, Wood
Fireplaces:
2
Fireplace:
Family Room, Living Room
Interior:
CeilBeam,CODetect,CeilCath,Drapes,AlrmFire,CeilHigh,Skylight,SmokeDet,StereoSy,TubShowr,WndwTret
Exterior Features
Garage Space:
1-Car
Garage:
Detached Garage, Separate Location
Driveway:
1 Car Width, Blacktop, Driveway-Exclusive, Fencing
Roof:
Asphalt Shingle
Exterior:
Clapboard
Swimming Pool:
No
Pool:
n/a
Utilities
Heating System:
3 Units, Baseboard - Hotwater, Forced Hot Air
Heating Source:
GasNatur,OilAbOut
Cooling:
3 Units, Central Air, Multi-Zone Cooling
Water Heater:
Electric
Water:
Public Water
Sewer:
Public Sewer
Services:
Cable TV, Garbage Extra Charge
Lot Features
Acres:
1.01
Lot Dimensions:
n/a
Lot Features:
Level Lot, Open Lot
School Information
Elementary:
BEDWELL
Middle:
BERNARDS
High School:
BERNARDS
Community Information
County:
Somerset
Town:
Peapack Gladstone Boro
Neighborhood:
n/a
Application Fee:
n/a
Association Fee:
n/a
Fee Includes:
n/a
Amenities:
n/a
Pets:
Yes
Financial Considerations
List Price:
$1,500,000
Tax Amount:
$14,427
Land Assessment:
$231,100
Build. Assessment:
$614,100
Total Assessment:
$845,200
Tax Rate:
1.71
Tax Year:
2024
Ownership Type:
Fee Simple
Listing Information
MLS ID:
3955307
List Date:
04-07-2025
Days On Market:
15
Listing Broker:
TURPIN REAL ESTATE, INC.
Listing Agent:
















































Request More Information
Shawn and Diane Fox
RE/MAX American Dream
3108 Route 10 West
Denville, NJ 07834
Call: (973) 277-7853
Web: TownsquareVillageLiving.com

