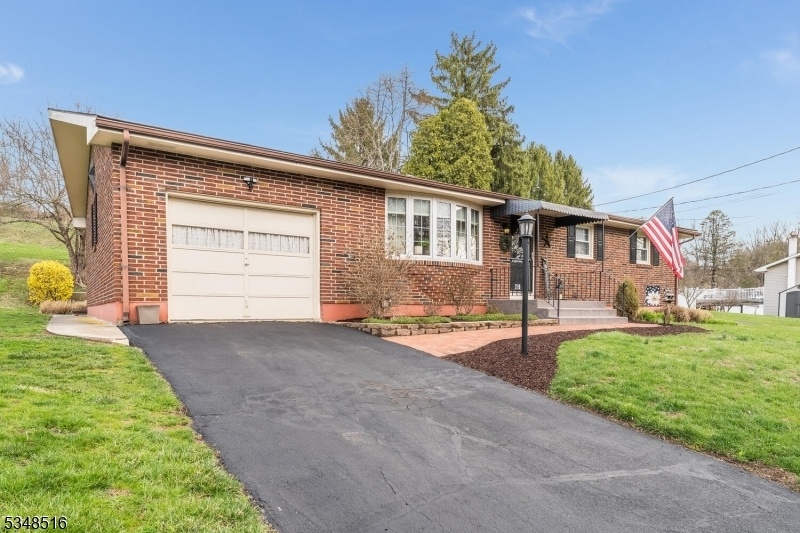226 Route519
Pohatcong Twp, NJ 08865

























Price: $359,900
GSMLS: 3955158Type: Single Family
Style: Ranch
Beds: 3
Baths: 1 Full & 1 Half
Garage: 1-Car
Year Built: 1962
Acres: 0.53
Property Tax: $7,465
Description
Home Is Where Your Heart Will Be Upon Discovering This Hidden Pohatcong Twp. Treasure. You Will Be Charmed By This Well Landscaped Brick 3 Br, 1.5 Bath Ranch On A 0.53 Acre Lot. The Spacious Light Filled Lr With Luxury Vinyl Floors And Recently Painted Interior Is Warm And Inviting. The Beautifully Updated Kitchen With Recessed Lighting, Tray Ceiling & Ceiling Fan, With White Soft Pull Cabinetry & Granite Countertops. The Stainless Steel Sink Features A Lovely Garden Window Above Offers A Wonderful View Of The Rear Yard. All Of The Gleaming Stainless Steel Appliances Included Are Built-in Dishwasher, Electric Stove/oven, Microwave And Refrigerator. The Roomy Adjoining Dining Area Enjoys 8' Sliders Directing You To The Covered Patio Ideal For Entertaining And Invites You To The Large Side Yard. A Convenient Rear Door Allows Additional Access To The Oversized Garage. An Updated Bath/shower With Ceramic Tile Floor, Dual Sink With Vanity And A Deep Closet. The Hallway With Luxury Vinyl Floor Offers A Double Wide Closet. The Primary Br Has A Ceiling Fan And Dual Closets, Hardwood Floor And A Charming Half Bath With Vanity. Two Additional Brs With Ceiling Fans And Carpeting Complete The First Floor. The Oversized Basement Houses The Washer And Dryer With Storage. The Bilco Doors Lead You To The Side Yard And Central Ac Unit. A Separate Room Shares The Above Ground Oil Tank, Newer Boiler & Hot Water Heater. An Additional Room Is Currently Used As A Craft Area With A Storage Closet.
Rooms Sizes
Kitchen:
12x12 First
Dining Room:
12x10 First
Living Room:
13x18 First
Family Room:
n/a
Den:
n/a
Bedroom 1:
12x15 First
Bedroom 2:
11x11 First
Bedroom 3:
10x10 First
Bedroom 4:
n/a
Room Levels
Basement:
InsdEntr,Laundry,Leisure,Office,OutEntrn,Storage,Utility
Ground:
n/a
Level 1:
3Bedroom,BathMain,DiningRm,GarEnter,Kitchen,LivingRm,OutEntrn,Pantry,Porch,PowderRm
Level 2:
n/a
Level 3:
n/a
Level Other:
GarEnter
Room Features
Kitchen:
Pantry, Separate Dining Area
Dining Room:
Dining L
Master Bedroom:
1st Floor, Half Bath
Bath:
Tub Shower
Interior Features
Square Foot:
1,300
Year Renovated:
n/a
Basement:
Yes - Bilco-Style Door, Full, Unfinished
Full Baths:
1
Half Baths:
1
Appliances:
Carbon Monoxide Detector, Cooktop - Electric, Dishwasher, Dryer, Generator-Hookup, Kitchen Exhaust Fan, Microwave Oven, Range/Oven-Electric, Refrigerator, Washer
Flooring:
Carpeting, Laminate, Wood
Fireplaces:
No
Fireplace:
n/a
Interior:
Carbon Monoxide Detector, Fire Extinguisher, Smoke Detector, Window Treatments
Exterior Features
Garage Space:
1-Car
Garage:
Attached,Garage,InEntrnc,OnStreet,Oversize
Driveway:
1 Car Width, Blacktop, Driveway-Exclusive, Off-Street Parking, On-Street Parking
Roof:
Asphalt Shingle
Exterior:
Brick
Swimming Pool:
No
Pool:
n/a
Utilities
Heating System:
1 Unit, Baseboard - Hotwater
Heating Source:
OilAbIn
Cooling:
1 Unit, Ceiling Fan, Central Air
Water Heater:
From Furnace, Oil
Water:
Private, Well
Sewer:
Septic, Septic 3 Bedroom Town Verified
Services:
Cable TV, Cable TV Available, Garbage Extra Charge
Lot Features
Acres:
0.53
Lot Dimensions:
n/a
Lot Features:
Irregular Lot
School Information
Elementary:
POHATCONG
Middle:
POHATCONG
High School:
PHILIPSBRG
Community Information
County:
Warren
Town:
Pohatcong Twp.
Neighborhood:
n/a
Application Fee:
n/a
Association Fee:
n/a
Fee Includes:
n/a
Amenities:
n/a
Pets:
Yes
Financial Considerations
List Price:
$359,900
Tax Amount:
$7,465
Land Assessment:
$49,400
Build. Assessment:
$121,900
Total Assessment:
$171,300
Tax Rate:
4.36
Tax Year:
2024
Ownership Type:
Fee Simple
Listing Information
MLS ID:
3955158
List Date:
04-05-2025
Days On Market:
0
Listing Broker:
WEICHERT REALTORS
Listing Agent:

























Request More Information
Shawn and Diane Fox
RE/MAX American Dream
3108 Route 10 West
Denville, NJ 07834
Call: (973) 277-7853
Web: TownsquareVillageLiving.com

