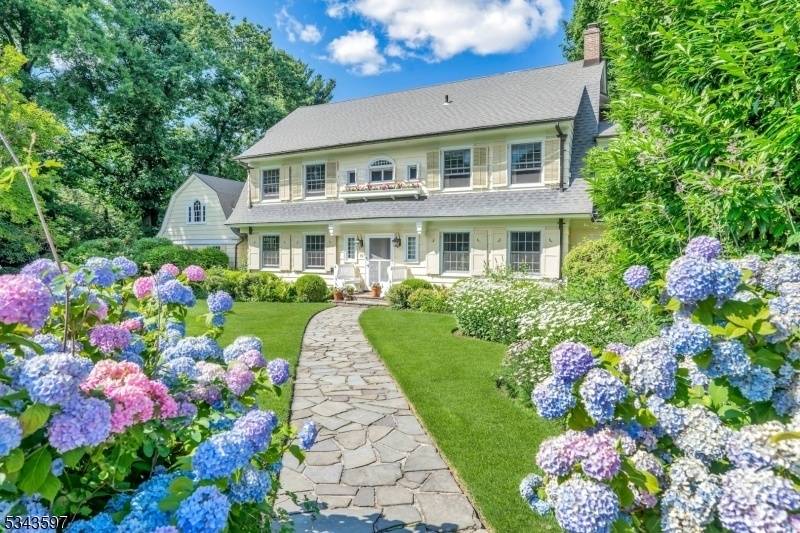16 Erwin Park
Montclair Twp, NJ 07042


















































Price: $3,350,000
GSMLS: 3953347Type: Single Family
Style: Colonial
Beds: 7
Baths: 4 Full & 1 Half
Garage: 2-Car
Year Built: 1912
Acres: 0.67
Property Tax: $53,893
Description
You'll Be Enchanted- Like Most Everyone Else In Montclair- By This Nantucket-like Retreat In The Town's Most Sought-after Neighborhood: Erwin Park. A Delightful Blend Of Original Charm And Open, Airy Spaces, This Home Exudes Relaxed Elegance. Ideally Located Just 3 Blocks From The Nyc Midtown Direct Train, Watchung Plaza Shops, And Every Level Of School. From The Moment You Pass Through The White Picket Fence And Garden Gate, You'll Be Captivated. A Grand Floating Staircase Greets You, Leading To Light-filled Living & Dining Rooms, Perfect For Entertaining. The Oak-paneled Family Room Is Cozy For Movie Nights Or Quiet Reading By The Fire. The Glamorous Sunroom With Its Hand-stenciled Floor Offers A Front Row To The Backyard Splendor .the Updated Chef's Kitchen With Center Island, Breakfast Room & Pantry Is Spacious And Cheery. A New Custom Laundry/mudroom Adds Convenience. Enjoy The High-ceilinged Rec Room-perfect For Play, Wfh Or Exercise. The Serene Primary Suite Boasts A Renovated Bath And Spacious Dressing Room W/ Original Built-ins. Two Generous En-suite Bedrooms And A Beautifully Designed Office Complete The Picture. The Bright 3rd Fl Features 3 More Bedrooms, Full Bath & Loads Of Storage. The Fenced Backyard Is A Private Oasis With A Heated Gunite Saltwater Pool, Sprawling Lawn, Stunning Landscaping, Vegetable Beds, Flowers Galore, & A Charming Treehouse! An Expansive Bluestone Patio & Veranda Are Perfect For Al Fresco Dining.16 Erwin Park Is A True Gem. Welcome Home!
Rooms Sizes
Kitchen:
First
Dining Room:
First
Living Room:
First
Family Room:
First
Den:
n/a
Bedroom 1:
Second
Bedroom 2:
Second
Bedroom 3:
Second
Bedroom 4:
Second
Room Levels
Basement:
Outside Entrance, Storage Room, Utility Room
Ground:
n/a
Level 1:
Breakfst,DiningRm,Vestibul,FamilyRm,Foyer,GarEnter,Laundry,LivingRm,MudRoom,Pantry,Porch,PowderRm,Screened,Sunroom
Level 2:
4+Bedrms,BathMain,BathOthr,GreatRm,Office,SittngRm
Level 3:
3 Bedrooms, Bath(s) Other
Level Other:
n/a
Room Features
Kitchen:
Center Island, Eat-In Kitchen, Pantry, Separate Dining Area
Dining Room:
Formal Dining Room
Master Bedroom:
Dressing Room, Full Bath, Walk-In Closet
Bath:
Stall Shower
Interior Features
Square Foot:
n/a
Year Renovated:
n/a
Basement:
Yes - Full, Unfinished
Full Baths:
4
Half Baths:
1
Appliances:
Carbon Monoxide Detector, Cooktop - Gas, Dishwasher, Disposal, Dryer, Kitchen Exhaust Fan, Microwave Oven, Refrigerator, Self Cleaning Oven, Sump Pump, Wall Oven(s) - Electric, Washer
Flooring:
Carpeting, Tile, Wood
Fireplaces:
2
Fireplace:
Family Room, Living Room, Wood Burning
Interior:
Blinds,CODetect,Drapes,FireExtg,SecurSys,Shades,Skylight,SmokeDet,StallShw,TubShowr,WlkInCls,WndwTret
Exterior Features
Garage Space:
2-Car
Garage:
Attached,DoorOpnr,InEntrnc
Driveway:
1 Car Width, Blacktop, Driveway-Exclusive
Roof:
Asphalt Shingle
Exterior:
Wood Shingle
Swimming Pool:
Yes
Pool:
Gunite, Heated, In-Ground Pool, Outdoor Pool
Utilities
Heating System:
2 Units, Baseboard - Electric, Multi-Zone, Radiators - Steam
Heating Source:
Electric, Gas-Natural
Cooling:
2 Units, Central Air, Multi-Zone Cooling, Wall A/C Unit(s)
Water Heater:
Gas
Water:
Public Water, Water Charge Extra
Sewer:
Public Sewer, Sewer Charge Extra
Services:
Cable TV Available, Fiber Optic Available, Garbage Included
Lot Features
Acres:
0.67
Lot Dimensions:
n/a
Lot Features:
n/a
School Information
Elementary:
n/a
Middle:
n/a
High School:
n/a
Community Information
County:
Essex
Town:
Montclair Twp.
Neighborhood:
n/a
Application Fee:
n/a
Association Fee:
n/a
Fee Includes:
n/a
Amenities:
n/a
Pets:
n/a
Financial Considerations
List Price:
$3,350,000
Tax Amount:
$53,893
Land Assessment:
$468,000
Build. Assessment:
$1,115,700
Total Assessment:
$1,583,700
Tax Rate:
3.40
Tax Year:
2024
Ownership Type:
Fee Simple
Listing Information
MLS ID:
3953347
List Date:
03-27-2025
Days On Market:
10
Listing Broker:
BROWN HARRIS STEVENS NEW JERSEY
Listing Agent:


















































Request More Information
Shawn and Diane Fox
RE/MAX American Dream
3108 Route 10 West
Denville, NJ 07834
Call: (973) 277-7853
Web: TownsquareVillageLiving.com

