56 Cradle Rock Rd
Princeton Twp, NJ 08540
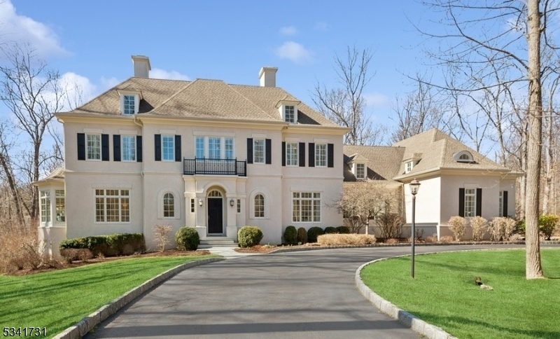
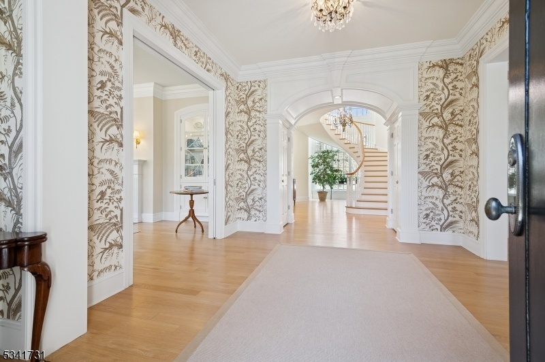
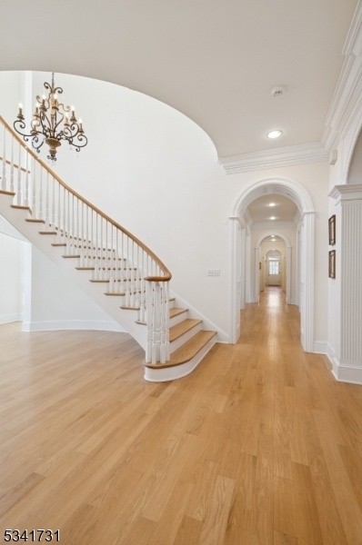
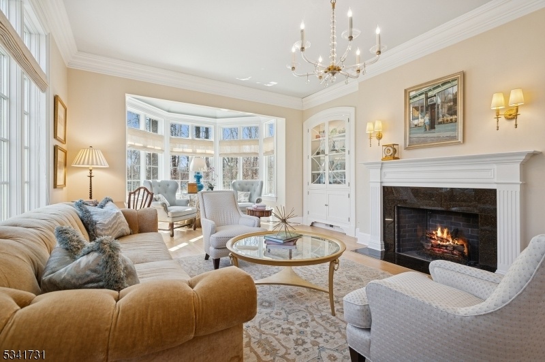
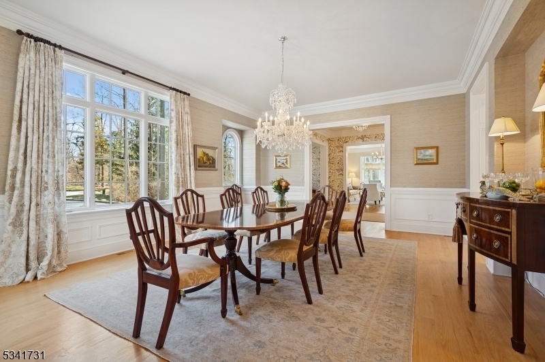
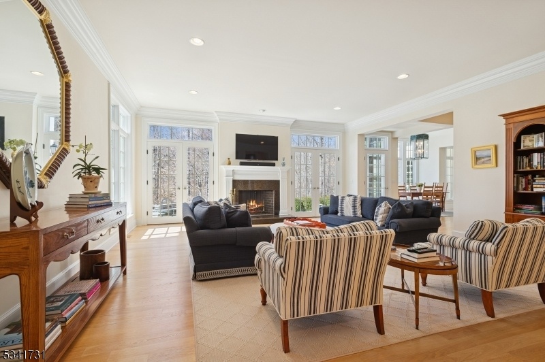
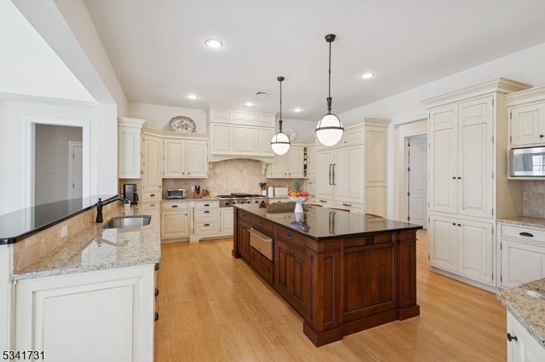
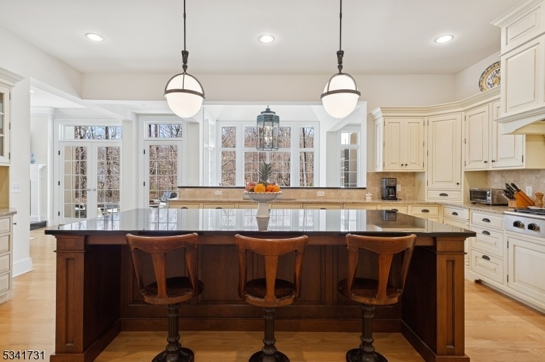
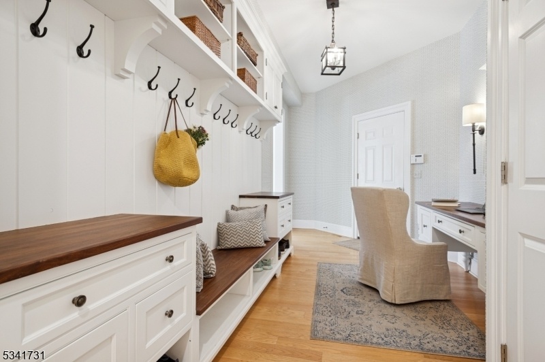
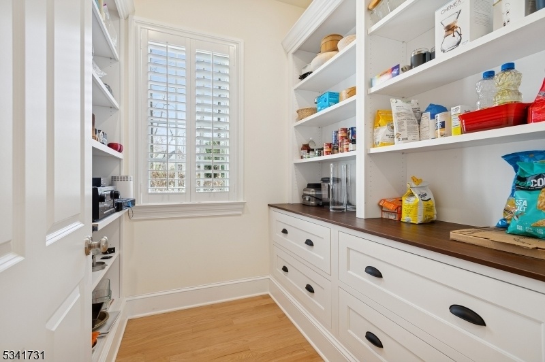
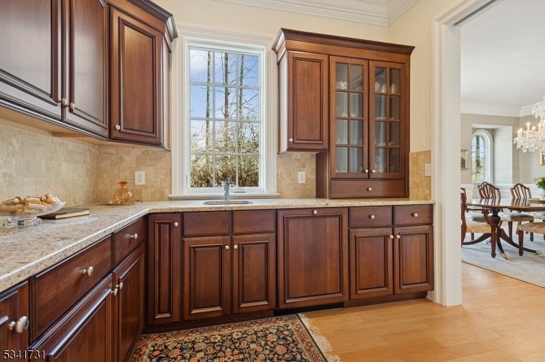
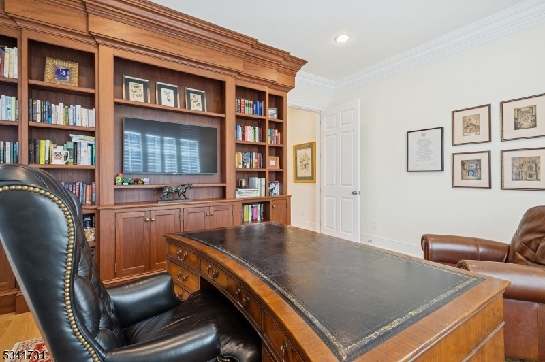
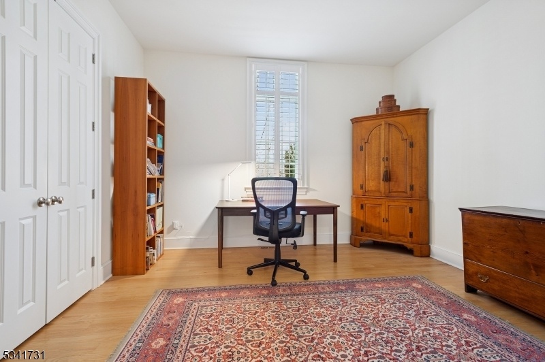
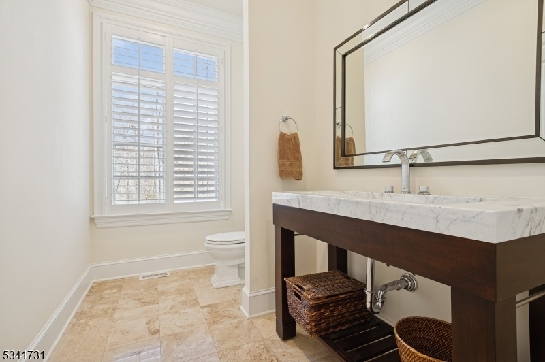
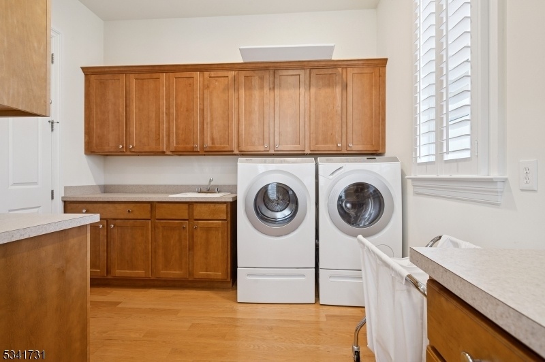
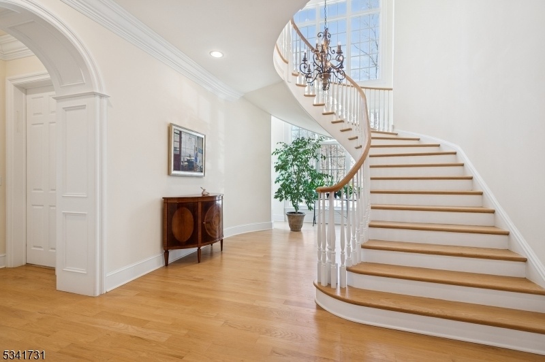
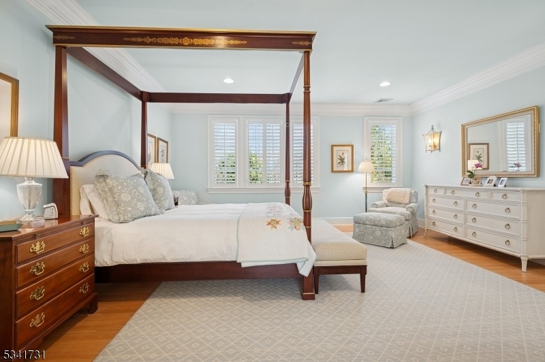
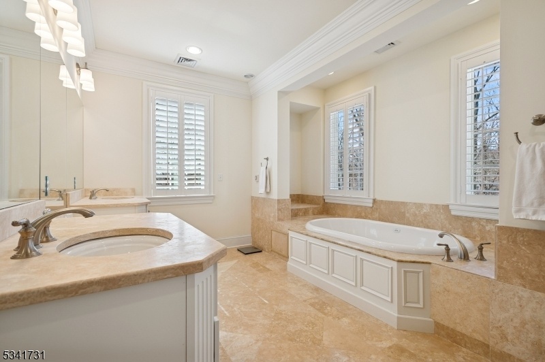
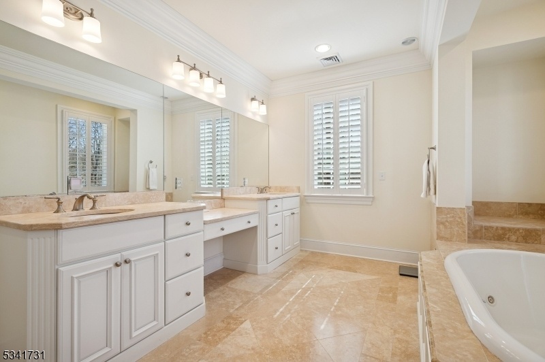
Price: $3,950,000
GSMLS: 3952229Type: Single Family
Style: Colonial
Beds: 6
Baths: 6 Full & 1 Half
Garage: 3-Car
Year Built: 2007
Acres: 4.56
Property Tax: $65,176
Description
Welcome To 56 Cradle Rock Road, Where Timeless Architecture Blends With Inviting Living Spaces. Situated On A Peaceful Cul-de-sac In The Desirable Rushbrook Section Of Princeton, This Six-bedroom Home Offers Elegant Finishes And A Layout Designed For Comfort. Its Prime Location Provides Easy Access To Downtown Princeton, Top-rated Schools, And The Commuter Train Station With Direct Connections To Nyc And Philadelphia.as You Enter, The Foyer Greets You With Crown Moldings, Oak Flooring, And Designer Details. The Formal Living Room, With A Gas Fireplace And Custom Built-ins, Is Across From The Elegant Dining Room, Featuring Wainscoting, A Crystal Chandelier, And Large Picture Windows. The Family Room, With A Wood-burning Fireplace And French Doors Leading To The Back Terrace, Is Ideal For Relaxation And Entertaining. A Bedroom With A Full Bath On This Floor Is Perfect For An In-law Or Au Pair Suite.the Chef's Kitchen Includes A Large Island, Dacor Stove, Wolf Ovens, Granite Countertops, And A Farmhouse Sink. Upstairs, The Master Suite Offers His-and-her Walk-in Closets And A Luxurious Bath With A Jacuzzi Tub And Oversized Shower. Five Additional En-suite Bedrooms Provide Ample Closet Space.additional Features Include A Circular Driveway, Geothermal Hvac, And An Unfinished Space Above The Garage, Awaiting Your Creative Touch. Located Minutes From Princeton's Finest Amenities, 56 Cradle Rock Road Is A Home Of Distinction.
Rooms Sizes
Kitchen:
17x20 First
Dining Room:
n/a
Living Room:
15x27 First
Family Room:
20x24 First
Den:
n/a
Bedroom 1:
18x18 Second
Bedroom 2:
20x22 Second
Bedroom 3:
14x16 Second
Bedroom 4:
16x17 Second
Room Levels
Basement:
n/a
Ground:
n/a
Level 1:
1Bedroom,BathOthr,DiningRm,Vestibul,FamilyRm,Foyer,GarEnter,GreatRm,Kitchen,Laundry,Library,LivingRm,Pantry
Level 2:
4 Or More Bedrooms, Bath(s) Other
Level 3:
Media Room
Level Other:
n/a
Room Features
Kitchen:
Center Island
Dining Room:
n/a
Master Bedroom:
Dressing Room, Full Bath, Walk-In Closet
Bath:
Jetted Tub, Stall Shower
Interior Features
Square Foot:
n/a
Year Renovated:
n/a
Basement:
Yes - Unfinished
Full Baths:
6
Half Baths:
1
Appliances:
Carbon Monoxide Detector, Central Vacuum, Dishwasher, Range/Oven-Electric, Refrigerator, Wine Refrigerator
Flooring:
Stone, Wood
Fireplaces:
2
Fireplace:
Gas Fireplace, Wood Burning
Interior:
Blinds,Drapes,JacuzTyp,SecurSys,SmokeDet,StallTub,WlkInCls,WndwTret
Exterior Features
Garage Space:
3-Car
Garage:
Attached Garage
Driveway:
Blacktop, Circular
Roof:
Asphalt Shingle
Exterior:
Stucco
Swimming Pool:
No
Pool:
n/a
Utilities
Heating System:
Geothermal
Heating Source:
Gas-Natural
Cooling:
Central Air, Geothermal
Water Heater:
n/a
Water:
Public Water
Sewer:
Public Available
Services:
n/a
Lot Features
Acres:
4.56
Lot Dimensions:
n/a
Lot Features:
Wooded Lot
School Information
Elementary:
n/a
Middle:
n/a
High School:
n/a
Community Information
County:
Mercer
Town:
Princeton Twp.
Neighborhood:
Rushbrook
Application Fee:
n/a
Association Fee:
$1,750 - Annually
Fee Includes:
n/a
Amenities:
n/a
Pets:
n/a
Financial Considerations
List Price:
$3,950,000
Tax Amount:
$65,176
Land Assessment:
$895,600
Build. Assessment:
$1,551,900
Total Assessment:
$2,447,500
Tax Rate:
2.66
Tax Year:
2024
Ownership Type:
Fee Simple
Listing Information
MLS ID:
3952229
List Date:
03-21-2025
Days On Market:
15
Listing Broker:
COLDWELL BANKER REALTY
Listing Agent:



















Request More Information
Shawn and Diane Fox
RE/MAX American Dream
3108 Route 10 West
Denville, NJ 07834
Call: (973) 277-7853
Web: TownsquareVillageLiving.com

