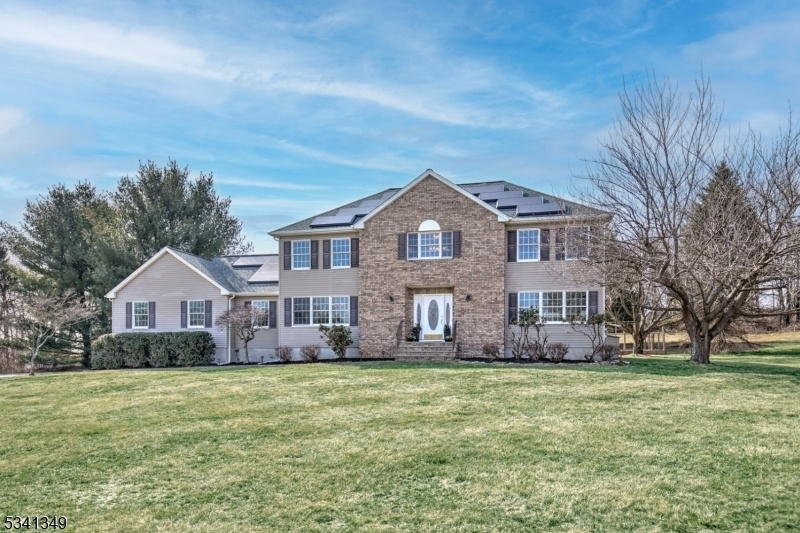7 Sun Valley Way
Washington Twp, NJ 07853









































Price: $915,000
GSMLS: 3951728Type: Single Family
Style: Colonial
Beds: 4
Baths: 2 Full & 1 Half
Garage: 2-Car
Year Built: 1996
Acres: 2.96
Property Tax: $18,296
Description
Nestled In A Sought-after Long Valley Cul-de-sac Within A Top-rated School District, This Stunning 4-bedroom, 2.5-bath Colonial Offers A Blend Of Comfort, Elegance, And Sustainability. Set On Nearly 3 Acres, This Home Provides A Serene Retreat With Close Proximity To Everyday Conveniences. An Open Foyer Features Dual Closets. The Spacious Formal Dining Room Is Ideal For Gatherings, While The Well-appointed Kitchen With An Island Provides Access To The Patio Perfect For Entertaining. Unwind In The Family Room, Complete With A Gas-burning Fireplace, Or Enjoy The Bright And Airy Living Room Featuring An Additional Sitting Area/office Space. A Mudroom/laundry Room On The First Floor Provides Easy Access To The Two-car Garage. The Second Level Boasts Four Bedrooms, Each With Ample Closet Space. The Primary Suite Features An Additional Space Ideal For An Office Or Sitting Area Along With Two Walk-in Closets And An Ensuite Bath With A Tub, Shower, And Double Sinks. A Private Outdoor Oasis Features A Deck, Patio, And A Fenced In-ground Pool With Updated Lining And Cover. The Beautiful Grounds, Complete With A Designated Garden Space, Enhance The Home's Peaceful Ambiance. Adding To The Home's Modern Appeal Is Its Tesla Powerwall With Solar Panels, Offering Energy Efficiency, Cost Savings, And Reliable Backup Power. Don't Miss The Opportunity To Own A Home That Combines Timeless Charm, Modern Convenience, And Eco-friendly Living. Chimney And Fireplace Sold "as Is".
Rooms Sizes
Kitchen:
23x13 First
Dining Room:
14x13 First
Living Room:
18x13 First
Family Room:
22x15 First
Den:
n/a
Bedroom 1:
18x13 Second
Bedroom 2:
14x11 Second
Bedroom 3:
13x11 Second
Bedroom 4:
11x9 Second
Room Levels
Basement:
n/a
Ground:
n/a
Level 1:
DiningRm,FamilyRm,Foyer,GarEnter,Kitchen,Laundry,LivingRm,MudRoom,Pantry,PowderRm,SittngRm
Level 2:
4+Bedrms,Attic,BathMain,BathOthr,SittngRm
Level 3:
n/a
Level Other:
n/a
Room Features
Kitchen:
Center Island, Eat-In Kitchen
Dining Room:
Formal Dining Room
Master Bedroom:
Full Bath, Sitting Room, Walk-In Closet
Bath:
Stall Shower And Tub
Interior Features
Square Foot:
n/a
Year Renovated:
n/a
Basement:
Yes - Full, Unfinished
Full Baths:
2
Half Baths:
1
Appliances:
Carbon Monoxide Detector, Dishwasher, Dryer, Refrigerator, Sump Pump, Washer
Flooring:
Carpeting, Tile, Wood
Fireplaces:
1
Fireplace:
Gas Fireplace, See Remarks
Interior:
Carbon Monoxide Detector, Smoke Detector, Walk-In Closet
Exterior Features
Garage Space:
2-Car
Garage:
Attached Garage, Garage Door Opener
Driveway:
1 Car Width, Blacktop
Roof:
Asphalt Shingle
Exterior:
Brick, Vinyl Siding
Swimming Pool:
Yes
Pool:
In-Ground Pool, Liner
Utilities
Heating System:
2 Units, Forced Hot Air
Heating Source:
GasPropL
Cooling:
2 Units, Central Air
Water Heater:
Gas
Water:
Public Water
Sewer:
Septic
Services:
Cable TV Available
Lot Features
Acres:
2.96
Lot Dimensions:
n/a
Lot Features:
Cul-De-Sac
School Information
Elementary:
Old Farmers Road School (K-5)
Middle:
n/a
High School:
n/a
Community Information
County:
Morris
Town:
Washington Twp.
Neighborhood:
n/a
Application Fee:
n/a
Association Fee:
n/a
Fee Includes:
n/a
Amenities:
n/a
Pets:
n/a
Financial Considerations
List Price:
$915,000
Tax Amount:
$18,296
Land Assessment:
$224,800
Build. Assessment:
$405,900
Total Assessment:
$630,700
Tax Rate:
2.90
Tax Year:
2024
Ownership Type:
Fee Simple
Listing Information
MLS ID:
3951728
List Date:
03-19-2025
Days On Market:
17
Listing Broker:
TURPIN REAL ESTATE, INC.
Listing Agent:









































Request More Information
Shawn and Diane Fox
RE/MAX American Dream
3108 Route 10 West
Denville, NJ 07834
Call: (973) 277-7853
Web: TownsquareVillageLiving.com




