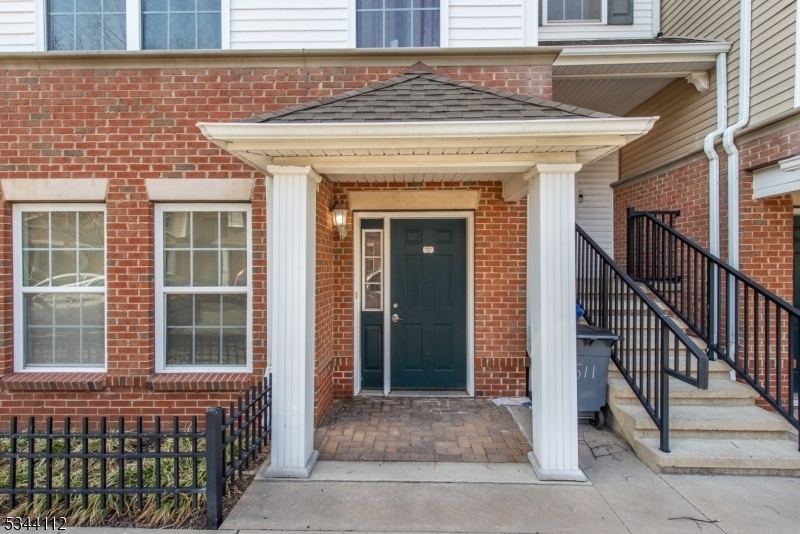5 Tribeca Ave
Jersey City, NJ 07305























Price: $520,000
GSMLS: 3951501Type: Condo/Townhouse/Co-op
Style: Multi Floor Unit
Beds: 2
Baths: 2 Full
Garage: 1-Car
Year Built: 2005
Acres: 0.69
Property Tax: $6,968
Description
Welcome To Jersey City! Take A Look At This Beautifully Maintained 2 Bedroom And 2 Full Bathroom Townhouse! Primary Bedroom Has An Attached Bathroom And A Huge Walk-in Closet With A Lovely View Of The City Streets And Brownstones Of Jersey City! This Home Features Beautiful Hardwood Floors Throughout, Stainless Steel Appliances, Quartz Counter Tops, In Unit Washer And Dryer, Nice Open Floor Plan, Large Closets And Plenty Of Storage, Attached Garage, Central Air Conditioning, Plenty Of Windows To Let In Natural Light Through, Small Balcony Off The Main Living Room, Custom Built In Closets, A Big Second Bedroom That Almost Equals The Master And So Much More! Truly A Must See. Pictures Simply Do Not Do Justice.location, Location, Location - Close To Hudson-bergen Light Rail Making Commute Quick And Convenient. Also, Close To Major Highways Such As Rt. 440 And Rt. 1 & 9. Top Schools, Hudson Mall And Restaurants. Close To Parks With Biking Trails And Convenience. Commuters Dream!
Rooms Sizes
Kitchen:
Second
Dining Room:
Second
Living Room:
Second
Family Room:
First
Den:
n/a
Bedroom 1:
Second
Bedroom 2:
Second
Bedroom 3:
n/a
Bedroom 4:
n/a
Room Levels
Basement:
n/a
Ground:
n/a
Level 1:
Family Room
Level 2:
2 Bedrooms, Bath Main, Dining Room, Living Room
Level 3:
n/a
Level Other:
n/a
Room Features
Kitchen:
Eat-In Kitchen
Dining Room:
n/a
Master Bedroom:
Full Bath
Bath:
n/a
Interior Features
Square Foot:
n/a
Year Renovated:
n/a
Basement:
No
Full Baths:
2
Half Baths:
0
Appliances:
Carbon Monoxide Detector, Dishwasher, Disposal, Dryer, Microwave Oven, Range/Oven-Gas, Refrigerator, Washer
Flooring:
Wood
Fireplaces:
No
Fireplace:
n/a
Interior:
Carbon Monoxide Detector, Smoke Detector
Exterior Features
Garage Space:
1-Car
Garage:
Attached Garage
Driveway:
Assigned, Common
Roof:
Asphalt Shingle
Exterior:
Stone
Swimming Pool:
No
Pool:
n/a
Utilities
Heating System:
1 Unit
Heating Source:
Gas-Natural
Cooling:
1 Unit
Water Heater:
n/a
Water:
Public Water
Sewer:
Public Sewer
Services:
n/a
Lot Features
Acres:
0.69
Lot Dimensions:
168X179 .6904 AC
Lot Features:
n/a
School Information
Elementary:
n/a
Middle:
n/a
High School:
n/a
Community Information
County:
Hudson
Town:
Jersey City
Neighborhood:
Westside Station
Application Fee:
n/a
Association Fee:
$518 - Monthly
Fee Includes:
Maintenance-Common Area
Amenities:
n/a
Pets:
Yes
Financial Considerations
List Price:
$520,000
Tax Amount:
$6,968
Land Assessment:
$0
Build. Assessment:
$294,700
Total Assessment:
$294,700
Tax Rate:
2.23
Tax Year:
2024
Ownership Type:
Condominium
Listing Information
MLS ID:
3951501
List Date:
03-18-2025
Days On Market:
35
Listing Broker:
KELLER WILLIAMS PROSPERITY REALTY
Listing Agent:























Request More Information
Shawn and Diane Fox
RE/MAX American Dream
3108 Route 10 West
Denville, NJ 07834
Call: (973) 277-7853
Web: TownsquareVillageLiving.com

