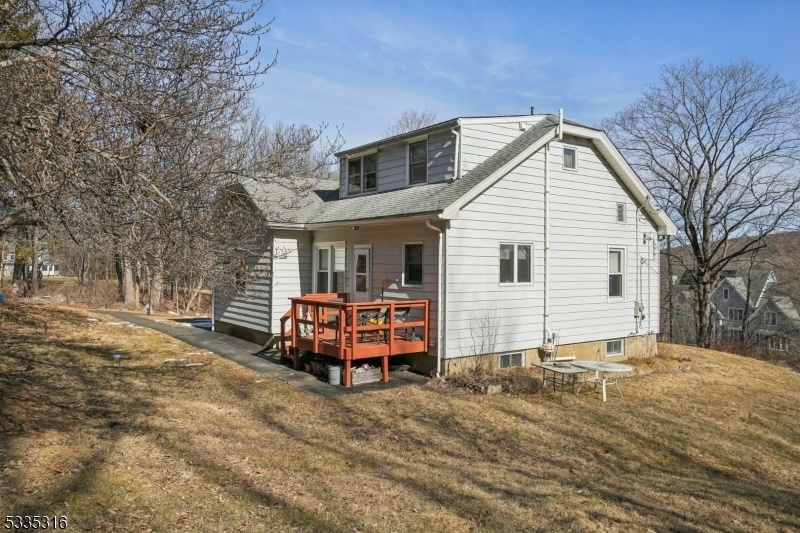367 Berkshire Valley Rd
Roxbury Twp, NJ 07885
















Price: $439,900
GSMLS: 3945022Type: Single Family
Style: Cape Cod
Beds: 3
Baths: 2 Full
Garage: 2-Car
Year Built: 1955
Acres: 3.40
Property Tax: $10,031
Description
Situated In A Highly Desirable Neighborhood, This Expansive 5.15-acre Property Spans Two Parcels, Offering Incredible Opportunities. With Solid Bones And A Spacious Layout, This 3-bed, 2-bath Home Is Full Of Potential And Ready For Your Personal Touch.the Home Features Original Hardwood Floors, Custom Built-ins, Stained Trim, And A Fireplace All Brimming With Character. A Covered Front Entrance And Three-season Room With Large Windows Flood The Space With Natural Light, Creating The Perfect Setting To Relax And Enjoy The Surroundings.the Oversized Upstairs Bedroom Includes A Sitting Area For Added Comfort And Versatility.outside, The Property Offers Ample Parking, A 2-car Garage, And A Circular Driveway Leading To A Generous Yard. A Storage Shed And Large Outbuilding/workshop Add Functionality, While A Peaceful Pond Enhances The Landscape's Natural Beauty.the Home Also Has A Newer Septic System For Added Peace Of Mind.located In Roxbury Township With A Wharton Mailing Address, This Home Is Part Of A Top-rated School District And Just Minutes From Major Roads, Shopping, And Dining.with A Little Tlc, This Property Could Become Your Dream Home. Don't Miss This Incredible Opportunity Schedule Your Showing Today!
Rooms Sizes
Kitchen:
First
Dining Room:
First
Living Room:
First
Family Room:
n/a
Den:
n/a
Bedroom 1:
First
Bedroom 2:
First
Bedroom 3:
Second
Bedroom 4:
n/a
Room Levels
Basement:
n/a
Ground:
n/a
Level 1:
2 Bedrooms, Bath Main, Dining Room, Florida/3Season, Kitchen, Living Room
Level 2:
1Bedroom,BathMain,SittngRm
Level 3:
n/a
Level Other:
n/a
Room Features
Kitchen:
Not Eat-In Kitchen
Dining Room:
Formal Dining Room
Master Bedroom:
n/a
Bath:
n/a
Interior Features
Square Foot:
1,791
Year Renovated:
n/a
Basement:
Yes - Unfinished
Full Baths:
2
Half Baths:
0
Appliances:
Carbon Monoxide Detector, Dishwasher, Range/Oven-Electric, Refrigerator, Water Softener-Own
Flooring:
Carpeting, Tile, Wood
Fireplaces:
1
Fireplace:
Wood Burning
Interior:
CODetect,FireExtg,SmokeDet,TubShowr
Exterior Features
Garage Space:
2-Car
Garage:
Detached Garage
Driveway:
2 Car Width, Additional Parking
Roof:
Asphalt Shingle
Exterior:
Aluminum Siding
Swimming Pool:
No
Pool:
n/a
Utilities
Heating System:
1 Unit, Baseboard - Electric
Heating Source:
OilAbIn
Cooling:
Window A/C(s)
Water Heater:
Oil
Water:
Well
Sewer:
Septic
Services:
Cable TV Available, Garbage Included
Lot Features
Acres:
3.40
Lot Dimensions:
n/a
Lot Features:
Pond On Lot, Wooded Lot
School Information
Elementary:
Franklin Elementary School (K-3)
Middle:
Eisenhower Middle School (7-8)
High School:
Roxbury High School (9-12)
Community Information
County:
Morris
Town:
Roxbury Twp.
Neighborhood:
n/a
Application Fee:
n/a
Association Fee:
n/a
Fee Includes:
n/a
Amenities:
n/a
Pets:
n/a
Financial Considerations
List Price:
$439,900
Tax Amount:
$10,031
Land Assessment:
$165,000
Build. Assessment:
$199,900
Total Assessment:
$364,900
Tax Rate:
2.75
Tax Year:
2024
Ownership Type:
Fee Simple
Listing Information
MLS ID:
3945022
List Date:
02-07-2025
Days On Market:
0
Listing Broker:
DOUGLASS JAMES PREMIER PROPERTIES
Listing Agent:
















Request More Information
Shawn and Diane Fox
RE/MAX American Dream
3108 Route 10 West
Denville, NJ 07834
Call: (973) 277-7853
Web: TownsquareVillageLiving.com




