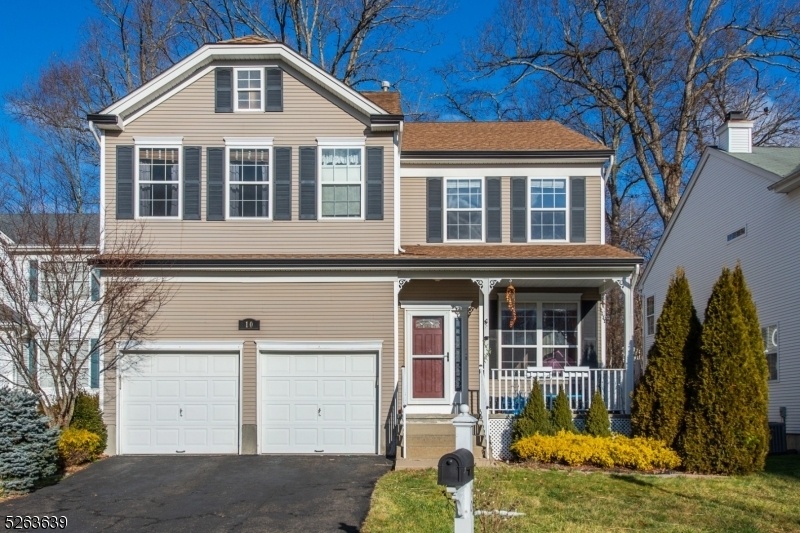10 Indian Spring Dr
Jefferson Twp, NJ 07438





















Price: $3,900
GSMLS: 3944536Type: Single Family
Beds: 4
Baths: 2 Full & 1 Half
Garage: 2-Car
Basement: Yes
Year Built: 1998
Pets: Number Limit, Size Limit
Available: See Remarks
Description
Beautiful Single Family Colonial Home- Amazing Lease Opportunity! Large 4 Bedroom With Open Floor Plan And Tranquil Backyard. Home Features Include: Large Formal Living And Dining Rooms With Tons Of Natural Light, Leading Into Spacious Eat-in Kitchen With Stainless Steel Appliances. Large Great Room Off The Kitchen Has Cathedral Ceiling, Wall Of Windows, And A Gas Fireplace. A Powder Bath And Convenient First Floor Laundry, Plus A 2 Car Attached Garage Complete The First Floor. Primary Suite Includes Large Bedroom, Two Walk-in Closets, And A Private Bath With Double Vanity, Soaking Tub, & Separate Shower Stall. Second Floor Has 3 Additional Bedrooms And Bathroom With Separate Shower/toilet Room. Sliders Off Kitchen Lead To A Trex Deck With A Beautiful Flat Yard Backing Up To A Wooded Area. Unfinished Basement For Storage, Hardwood Floors, Tons Of Natural Light Throughout, And All Public Utilities. Ev Tesla Charges In Garage. Great Location. Close To Restaurants, Shopping, Major Highways And Nj Transit Bus. Tenants Responsibilities Include: 1st Month Rent, 1.5 Month Security, Ntn Credit Report/appl, 1 Yr Lease, Renters Insurance, All Utilities & Snow Removal. No Smoking.
Rental Info
Lease Terms:
1 Year
Required:
1MthAdvn,1.5MthSy,CredtRpt,IncmVrfy,TenInsRq
Tenant Pays:
Electric, Gas, Maintenance-Lawn, Sewer, Snow Removal, Water
Rent Includes:
See Remarks, Taxes
Tenant Use Of:
n/a
Furnishings:
Unfurnished
Age Restricted:
No
Handicap:
n/a
General Info
Square Foot:
n/a
Renovated:
n/a
Rooms:
9
Room Features:
n/a
Interior:
Cathedral Ceiling, High Ceilings, Walk-In Closet
Appliances:
Carbon Monoxide Detector, Dishwasher, Dryer, Range/Oven-Gas, Refrigerator, Smoke Detector, Washer
Basement:
Yes - Unfinished
Fireplaces:
1
Flooring:
Carpeting, Tile, Wood
Exterior:
Deck
Amenities:
n/a
Room Levels
Basement:
n/a
Ground:
n/a
Level 1:
Dining Room, Family Room, Kitchen, Laundry Room, Living Room, Powder Room
Level 2:
4 Or More Bedrooms, Bath Main, Bath(s) Other
Level 3:
n/a
Room Sizes
Kitchen:
n/a
Dining Room:
n/a
Living Room:
n/a
Family Room:
n/a
Bedroom 1:
n/a
Bedroom 2:
n/a
Bedroom 3:
n/a
Parking
Garage:
2-Car
Description:
Built-In Garage
Parking:
4
Lot Features
Acres:
0.15
Dimensions:
n/a
Lot Description:
n/a
Road Description:
n/a
Zoning:
n/a
Utilities
Heating System:
Forced Hot Air
Heating Source:
Gas-Natural
Cooling:
Central Air
Water Heater:
n/a
Utilities:
n/a
Water:
Public Water
Sewer:
Public Sewer
Services:
n/a
School Information
Elementary:
n/a
Middle:
n/a
High School:
n/a
Community Information
County:
Morris
Town:
Jefferson Twp.
Neighborhood:
n/a
Location:
Residential Area
Listing Information
MLS ID:
3944536
List Date:
02-05-2025
Days On Market:
0
Listing Broker:
COLDWELL BANKER REALTY
Listing Agent:





















Request More Information
Shawn and Diane Fox
RE/MAX American Dream
3108 Route 10 West
Denville, NJ 07834
Call: (973) 277-7853
Web: TownsquareVillageLiving.com




