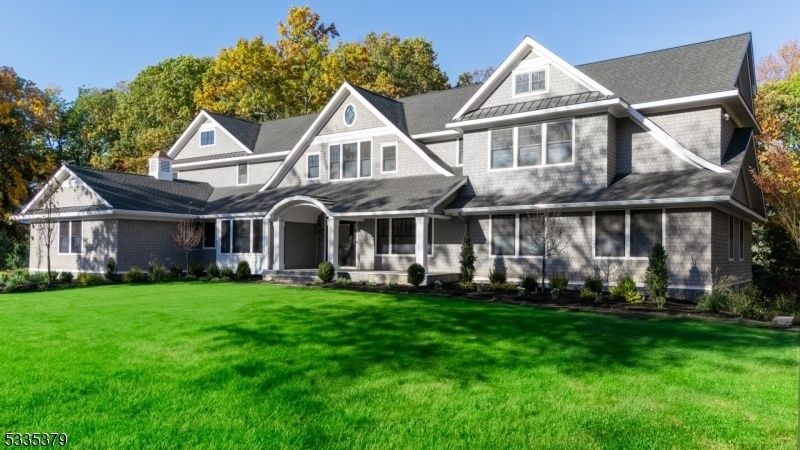330 Hartshorn Drive
Millburn Twp, NJ 07078


















































Price: $5,800,000
GSMLS: 3944439Type: Single Family
Style: Colonial
Beds: 7
Baths: 6 Full & 2 Half
Garage: 3-Car
Year Built: Unknown
Acres: 0.73
Property Tax: $0
Description
Nestled In The Prestigious Hartshorn Section Of Short Hills, This Extraordinary Nantucket-style Residence With Spectacular Western Views Has Been Meticulously Rebuilt And Expanded, Offering Over 9,000 Square Feet Of Unparalleled Luxury. With Seven Spacious Bedrooms, Six Full Baths And Two Powder Rooms, This Home Seamlessly Blends Elegance And Functionality, Creating An Ideal Setting For Both Everyday Living And Grand Entertaining. Exquisite Details Include Striking Restoration Hardware Lighting Fixtures, Designer Plumbing Fixtures And Custom California Closets Throughout. The Chef's Kitchen Is A Culinary Masterpiece, Featuring Custom Inset Cabinetry, An Expansive Center Island And Top-tier Sub-zero, Wolf And Miele Appliances. Additional Spaces Include Two Offices, Loft, Exercise Room, Wine Cellar And Bedrooms Across All Three Levels Including An Impressive First Floor Guest Suite. Perched On A Professionally Landscaped 3/4 Acre Property, Additional Amenities Include A 3-car Garage, Two Driveways And An Expansive Deck For Outdoor Gatherings. The Grounds Provide Ample Space For A Future Custom Pool And Patio, Further Enhancing Its Appeal. With Seamless Indoor-outdoor Living, This Private Retreat Is Ideally Situated Just Minutes From Top-rated Schools, Nyc Commuter Trains, Fine Dining, Parks And The Renowned Short Hills Mall. Experience A Lifestyle Of Unmatched Elegance In One Of New Jersey's Most Coveted Communities.
Rooms Sizes
Kitchen:
23x20 First
Dining Room:
17x14 First
Living Room:
14x13 First
Family Room:
24x22 First
Den:
13x11 First
Bedroom 1:
20x17 Second
Bedroom 2:
16x13 Second
Bedroom 3:
17x15 Second
Bedroom 4:
17x15 Second
Room Levels
Basement:
1Bedroom,BathOthr,Exercise,MudRoom,PowderRm,RecRoom,Storage,Walkout
Ground:
n/a
Level 1:
2Bedroom,BathOthr,Breakfst,DiningRm,FamilyRm,Foyer,GarEnter,Kitchen,LivingRm,MudRoom,Office,Pantry,PowderRm
Level 2:
4 Or More Bedrooms, Bath Main, Bath(s) Other, Laundry Room, Loft, Storage Room
Level 3:
Attic
Level Other:
n/a
Room Features
Kitchen:
Breakfast Bar, Center Island, Eat-In Kitchen, Pantry, Separate Dining Area
Dining Room:
Formal Dining Room
Master Bedroom:
Fireplace, Full Bath, Walk-In Closet
Bath:
Soaking Tub, Stall Shower
Interior Features
Square Foot:
9,000
Year Renovated:
2025
Basement:
Yes - Finished, French Drain, Full, Walkout
Full Baths:
6
Half Baths:
2
Appliances:
Central Vacuum, Cooktop - Gas, Dishwasher, Dryer, Generator-Built-In, Kitchen Exhaust Fan, Microwave Oven, Refrigerator, Self Cleaning Oven, Wall Oven(s) - Electric, Washer, Wine Refrigerator
Flooring:
See Remarks, Tile, Wood
Fireplaces:
1
Fireplace:
Family Room, Gas Fireplace
Interior:
Bar-Dry, Bar-Wet, Beam Ceilings, Carbon Monoxide Detector, Cathedral Ceiling, High Ceilings, Smoke Detector, Walk-In Closet
Exterior Features
Garage Space:
3-Car
Garage:
Attached Garage, Garage Door Opener
Driveway:
Gravel, Paver Block
Roof:
Asphalt Shingle
Exterior:
Stone, Wood Shingle
Swimming Pool:
No
Pool:
n/a
Utilities
Heating System:
Forced Hot Air, Multi-Zone, Radiant - Electric
Heating Source:
Gas-Natural
Cooling:
Central Air, Multi-Zone Cooling
Water Heater:
Gas
Water:
Public Water, Water Charge Extra
Sewer:
Public Sewer, Sewer Charge Extra
Services:
Cable TV Available, Fiber Optic Available, Garbage Included
Lot Features
Acres:
0.73
Lot Dimensions:
n/a
Lot Features:
Corner, Mountain View, Open Lot, Wooded Lot
School Information
Elementary:
HARTSHORN
Middle:
MILLBURN
High School:
MILLBURN
Community Information
County:
Essex
Town:
Millburn Twp.
Neighborhood:
HARTSHORN
Application Fee:
n/a
Association Fee:
n/a
Fee Includes:
n/a
Amenities:
n/a
Pets:
n/a
Financial Considerations
List Price:
$5,800,000
Tax Amount:
$0
Land Assessment:
$1,100,100
Build. Assessment:
$0
Total Assessment:
$0
Tax Rate:
1.98
Tax Year:
2024
Ownership Type:
Fee Simple
Listing Information
MLS ID:
3944439
List Date:
02-04-2025
Days On Market:
60
Listing Broker:
SERHANT NEW JERSEY LLC
Listing Agent:


















































Request More Information
Shawn and Diane Fox
RE/MAX American Dream
3108 Route 10 West
Denville, NJ 07834
Call: (973) 277-7853
Web: TownsquareVillageLiving.com

