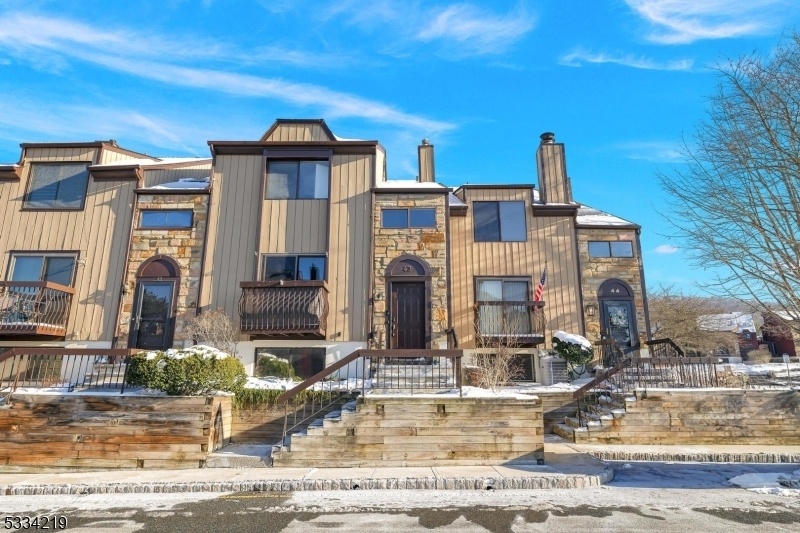43 Bennington Sq
Washington Twp, NJ 07853
















































Price: $375,000
GSMLS: 3943198Type: Condo/Townhouse/Co-op
Style: Townhouse-Interior
Beds: 3
Baths: 2 Full & 2 Half
Garage: 1-Car
Year Built: 1983
Acres: 0.03
Property Tax: $7,426
Description
As You Enter, You're Greeted By The New Luxury Vinyl Plank Flooring That Flows Seamlessly Throughout The First Floor, Providing Both Durability And Style. The Open Layout Enhances The Living Space, Making It Perfect For Entertaining Or Relaxing. Upstairs, You'll Find Cozy Wall-to-wall Carpeting In All Three Bedrooms, Creating A Warm And Inviting Atmosphere. The Updated Bathrooms Feature Contemporary Fixtures And Finishes, Ensuring A Comfortable Experience For You And Your Guests. The Finished Basement Is A Fantastic Bonus, Complete With A Convenient Half Bath, Making It An Ideal Space For A Home Office, Playroom, Or Media Center. The Community Amenities Are Impressive, Offering An Outdoor Pool, Playground, Basketball Court, Tennis And Pickleball Courts, And Scenic Walking Paths, Perfect For An Active Lifestyle. Located Just Minutes From A Variety Of Dining, Shopping, And Theaters, This Townhouse Combines The Best Of Suburban Living. Desirable Long Valley School System And Top Ranked West Morris Central High School. Don't Miss The Opportunity To Make This Beautiful Townhouse Yours! *hastings Square Is Fee Simple, All Exterior Maint Is Resp Of Homeowner** Hackettstown Mailing Address 07840
Rooms Sizes
Kitchen:
12x10 First
Dining Room:
11x9 First
Living Room:
20x12 First
Family Room:
16x11 First
Den:
n/a
Bedroom 1:
17x11 Second
Bedroom 2:
12x10 Second
Bedroom 3:
13x9 Second
Bedroom 4:
n/a
Room Levels
Basement:
Exercise Room, Laundry Room, Powder Room, Rec Room, Walkout
Ground:
n/a
Level 1:
Dining Room, Family Room, Kitchen, Living Room, Powder Room
Level 2:
3 Bedrooms, Bath Main, Bath(s) Other
Level 3:
Attic
Level Other:
n/a
Room Features
Kitchen:
Eat-In Kitchen
Dining Room:
Formal Dining Room
Master Bedroom:
Full Bath
Bath:
n/a
Interior Features
Square Foot:
n/a
Year Renovated:
n/a
Basement:
Yes - Finished, Partial, Walkout
Full Baths:
2
Half Baths:
2
Appliances:
Carbon Monoxide Detector, Dishwasher, Dryer, Microwave Oven, Range/Oven-Gas, Refrigerator, Washer
Flooring:
Carpeting, Tile, Wood
Fireplaces:
No
Fireplace:
n/a
Interior:
Carbon Monoxide Detector, Fire Extinguisher, High Ceilings, Smoke Detector
Exterior Features
Garage Space:
1-Car
Garage:
Attached Garage
Driveway:
Additional Parking, Blacktop
Roof:
Asphalt Shingle
Exterior:
Stone, Wood
Swimming Pool:
Yes
Pool:
Association Pool
Utilities
Heating System:
1 Unit, Forced Hot Air
Heating Source:
Gas-Natural
Cooling:
1 Unit, Central Air
Water Heater:
Gas
Water:
Public Water
Sewer:
Public Sewer
Services:
Cable TV Available, Garbage Extra Charge
Lot Features
Acres:
0.03
Lot Dimensions:
n/a
Lot Features:
n/a
School Information
Elementary:
Flocktown Road School (3-5)
Middle:
n/a
High School:
n/a
Community Information
County:
Morris
Town:
Washington Twp.
Neighborhood:
Hastings Square
Application Fee:
$500
Association Fee:
$265 - Monthly
Fee Includes:
Maintenance-Common Area, Snow Removal
Amenities:
Club House, Jogging/Biking Path, Playground, Pool-Outdoor, Tennis Courts
Pets:
Yes
Financial Considerations
List Price:
$375,000
Tax Amount:
$7,426
Land Assessment:
$110,000
Build. Assessment:
$146,000
Total Assessment:
$256,000
Tax Rate:
2.90
Tax Year:
2024
Ownership Type:
Fee Simple
Listing Information
MLS ID:
3943198
List Date:
01-27-2025
Days On Market:
9
Listing Broker:
KELLER WILLIAMS METROPOLITAN
Listing Agent:
















































Request More Information
Shawn and Diane Fox
RE/MAX American Dream
3108 Route 10 West
Denville, NJ 07834
Call: (973) 277-7853
Web: TownsquareVillageLiving.com




