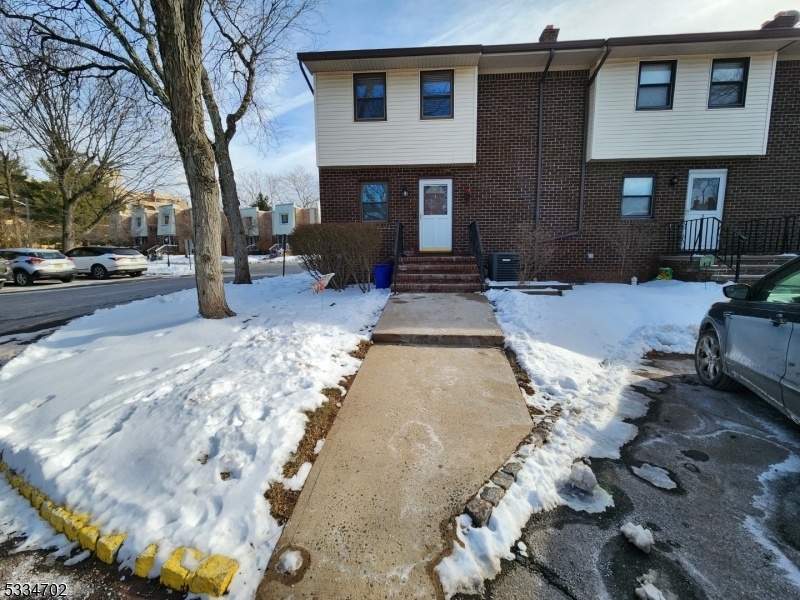795 Eves Dr Unit 1
Hillsborough Twp, NJ 08844







































Price: $385,000
GSMLS: 3943123Type: Condo/Townhouse/Co-op
Style: Townhouse-End Unit
Beds: 2
Baths: 1 Full & 1 Half
Garage: No
Year Built: 1975
Acres: 0.00
Property Tax: $5,627
Description
Immaculate 2br Townhouse With Basement And Deck. Discover The Perfect Blend Of Comfort And Convenience In This Beautifully Maintained 2br,1.5ba End Unit Townhome. Nestled In A Quiet, Desirable Community, This Home Offers A Bright And Open Layout With Modern Updates Throughout. Main Level Boasts A Welcoming Living Room With Abundant Natural Light, Flowing Seamlessly Into The Dining Area. Enjoy Cooking In The Well Appointed Kitchen Featuring Ample Cabinet Space And Modern Stainless Steel Appliances. Upstairs, You'll Find 2 Generously Sized Bedrooms, Each With A Large Walk-in Closet. Updated Full Bath Upstairs And A Convenient Updated 1/2 Bath On Main Level. The Versatile Basement Provides Additional Living Space That Could Be Utilized As A Family Room, Home Office, Or Gym. Laundry Room, Utility Room, And Workshop In Basement. Step Outside To Your Own Private Deck Off The Living Room And A Second Covered Balcony Off The Primary Bedroom. Close To Schools, Shopping, Dining, Parks, And Highways. Schedule A Tour And Make This Pristine Townhouse Your New Home!
Rooms Sizes
Kitchen:
First
Dining Room:
First
Living Room:
First
Family Room:
Basement
Den:
n/a
Bedroom 1:
Second
Bedroom 2:
Second
Bedroom 3:
n/a
Bedroom 4:
n/a
Room Levels
Basement:
Exercise Room, Family Room, Utility Room, Workshop
Ground:
n/a
Level 1:
Bath(s) Other, Dining Room, Kitchen, Living Room, Porch
Level 2:
2 Bedrooms, Bath Main
Level 3:
n/a
Level Other:
n/a
Room Features
Kitchen:
Not Eat-In Kitchen
Dining Room:
Dining L
Master Bedroom:
Walk-In Closet
Bath:
Tub Shower
Interior Features
Square Foot:
1,550
Year Renovated:
n/a
Basement:
Yes - Finished-Partially
Full Baths:
1
Half Baths:
1
Appliances:
Carbon Monoxide Detector, Dishwasher, Dryer, Microwave Oven, Range/Oven-Electric, Refrigerator, Washer
Flooring:
Carpeting, Laminate, Tile
Fireplaces:
No
Fireplace:
n/a
Interior:
CODetect,FireExtg,SmokeDet,TubShowr,WlkInCls
Exterior Features
Garage Space:
No
Garage:
n/a
Driveway:
Assigned
Roof:
Asphalt Shingle
Exterior:
Brick, Vinyl Siding
Swimming Pool:
Yes
Pool:
Association Pool
Utilities
Heating System:
1 Unit, Forced Hot Air
Heating Source:
Electric
Cooling:
1 Unit, Central Air
Water Heater:
Electric
Water:
Association, Public Water
Sewer:
Public Sewer, Sewer Charge Extra
Services:
Garbage Included
Lot Features
Acres:
0.00
Lot Dimensions:
n/a
Lot Features:
Corner, Level Lot
School Information
Elementary:
n/a
Middle:
HILLSBORO
High School:
HILLSBORO
Community Information
County:
Somerset
Town:
Hillsborough Twp.
Neighborhood:
Claremont Hills
Application Fee:
$500
Association Fee:
$513 - Monthly
Fee Includes:
Maintenance-Common Area, Maintenance-Exterior, Snow Removal, Trash Collection, Water Fees
Amenities:
Club House, Pool-Outdoor, Tennis Courts
Pets:
Yes
Financial Considerations
List Price:
$385,000
Tax Amount:
$5,627
Land Assessment:
$135,000
Build. Assessment:
$127,600
Total Assessment:
$262,600
Tax Rate:
2.09
Tax Year:
2024
Ownership Type:
Condominium
Listing Information
MLS ID:
3943123
List Date:
01-27-2025
Days On Market:
23
Listing Broker:
WEICHERT REALTORS
Listing Agent:







































Request More Information
Shawn and Diane Fox
RE/MAX American Dream
3108 Route 10 West
Denville, NJ 07834
Call: (973) 277-7853
Web: TownsquareVillageLiving.com

