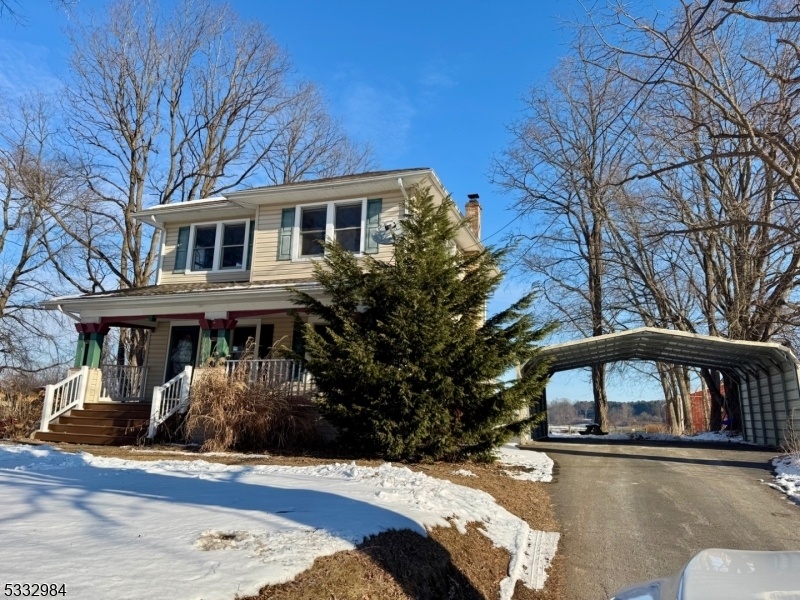886 Brass Castle Rd
White Twp, NJ 07823


























Price: $399,900
GSMLS: 3942965Type: Single Family
Style: Colonial
Beds: 3
Baths: 1 Full & 1 Half
Garage: 2-Car
Year Built: 1938
Acres: 0.69
Property Tax: $5,380
Description
Charming "four Square" Farmhouse With A Huge Front Porch. Solid Built And Stunning Architectural Wood Details Of The 1930's Craftsman Era. New/replaced Septic, 2025! Beautiful Country Views! Solid Oak Hardwood Floors Through Out. Spacious Living Room Opens Into A Big Formal Dining Room. Sizeable 18' Long Kitchen With Updated Solid Raised Panel Updated Wood Cabinetry, Stainless Steel Appliances And Mudroom With Pellet Stove That Helps Heat The Entire First Level. Original Wood Moldings & Doors. Partially Finished Basement With A Great Rec-room And Office Area. Three Spacious Bedrooms, Good Closet Space, Linen Closet, And Full Bath On The Second Level. Gorgeous Property With A Two Car Carport, Room For Expanded Driveway Area. An Impressive Level Yard, 90 Percent Fenced. Plus A Paver Patio, Right Off The Back Composite Back Stairs ; Perfect For Patio Furniture And Offering Bucolic Views Of Preserved Farmland Behind The Home. Perfect For Pets And Play Area. Outside Electric Conduit And Water Available With Shed-pad; Perfect For You To Put A Shed Or Mini-barn. Minutes To The Farmstand That Opens In Spring With Fresh Vegetables And Flowers! Low Taxes, And Easy Access To Get To Major Highways.
Rooms Sizes
Kitchen:
18x12 First
Dining Room:
14x12 First
Living Room:
19x13 First
Family Room:
n/a
Den:
11x9 Basement
Bedroom 1:
16x12 Second
Bedroom 2:
14x13 Second
Bedroom 3:
10x10 Second
Bedroom 4:
n/a
Room Levels
Basement:
Laundry Room, Office, Rec Room, Utility Room
Ground:
n/a
Level 1:
DiningRm,Kitchen,Laundry,LivingRm,MudRoom,PowderRm
Level 2:
3 Bedrooms, Bath Main
Level 3:
n/a
Level Other:
n/a
Room Features
Kitchen:
Eat-In Kitchen
Dining Room:
Formal Dining Room
Master Bedroom:
n/a
Bath:
Tub Shower
Interior Features
Square Foot:
n/a
Year Renovated:
n/a
Basement:
Yes - Finished-Partially, Full
Full Baths:
1
Half Baths:
1
Appliances:
Dishwasher, Range/Oven-Electric
Flooring:
Carpeting, Wood
Fireplaces:
1
Fireplace:
Pellet Stove
Interior:
CODetect,FireExtg,SmokeDet,TubShowr
Exterior Features
Garage Space:
2-Car
Garage:
Carport-Detached
Driveway:
2 Car Width
Roof:
Asphalt Shingle
Exterior:
Vinyl Siding, Wood
Swimming Pool:
No
Pool:
n/a
Utilities
Heating System:
Baseboard - Hotwater
Heating Source:
OilAbOut
Cooling:
Window A/C(s)
Water Heater:
Electric
Water:
Private
Sewer:
Septic 3 Bedroom Town Verified
Services:
Cable TV Available, Garbage Extra Charge
Lot Features
Acres:
0.69
Lot Dimensions:
n/a
Lot Features:
Level Lot, Open Lot
School Information
Elementary:
WHITE TWP
Middle:
WHITE TWP
High School:
BELVIDERE
Community Information
County:
Warren
Town:
White Twp.
Neighborhood:
n/a
Application Fee:
n/a
Association Fee:
n/a
Fee Includes:
n/a
Amenities:
n/a
Pets:
n/a
Financial Considerations
List Price:
$399,900
Tax Amount:
$5,380
Land Assessment:
$93,800
Build. Assessment:
$121,400
Total Assessment:
$215,200
Tax Rate:
2.50
Tax Year:
2024
Ownership Type:
Fee Simple
Listing Information
MLS ID:
3942965
List Date:
01-25-2025
Days On Market:
28
Listing Broker:
COLDWELL BANKER REALTY
Listing Agent:


























Request More Information
Shawn and Diane Fox
RE/MAX American Dream
3108 Route 10 West
Denville, NJ 07834
Call: (973) 277-7853
Web: TownsquareVillageLiving.com

