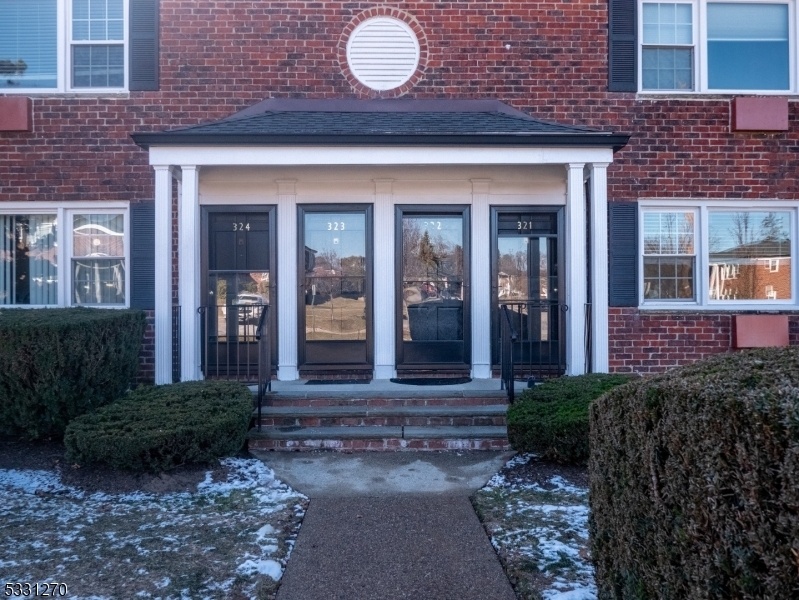321 Pitney Pl
Morris Twp, NJ 07960



















Price: $365,000
GSMLS: 3941463Type: Condo/Townhouse/Co-op
Style: One Floor Unit
Beds: 2
Baths: 1 Full
Garage: No
Year Built: 1963
Acres: 0.11
Property Tax: $3,765
Description
Enter This Charming And Well-maintained Ground-floor, 2-bedroom, 1-bathroom Condo Through Your Choice Of Front Or Back Private Entrances Perfectly Situated For Both Convenience And Comfort! Located Minutes Away From Morristown Medical Center And Major Highways (287, 24, 202), Public Transportation (train Station & Bus Stops), And Morristown's Green. This Home Offers Easy Access To Shopping, Dining, And More. As You Enter, You'll Be Welcomed Into A Bright And Open Living Area With A Cozy Atmosphere Throughout. Designed With Functionality In Mind, The Home Features Six Closets, Ensuring Ample Storage To Keep Your Space Organized. The Eat-in Kitchen Is Thoughtfully Equipped With Plenty Of Counter Space, Modern Appliances, And Efficient Storage. Bedrooms Are Generously Sized, Providing A Serene Retreat. The Bathroom Showcases Timeless Tiling, Elegant Fixtures, A Stylish Vanity, And A Stunning Glass Shower Door. For Added Convenience, This Home Includes In-unit Laundry As Well As Access To Commercial Laundry Units Located In The Building's Basement. This Pet-friendly Condo Community Offers Expansive Grassy Spaces, A Backyard Adjacent To The Unit, And A Community Pool Perfect For Relaxing Or Socializing During The Warmer Months. Additional Perks Include Low-maintenance Living, An Ideal Assigned Parking Space, And A Quiet, Well-kept Neighborhood. Heat, Water, And More Are Included In The Hoa Fee! Don't Miss This Incredible Opportunity To Make This Move-in-ready Condo Your Next Home!
Rooms Sizes
Kitchen:
15x10 First
Dining Room:
n/a
Living Room:
18x13 First
Family Room:
n/a
Den:
n/a
Bedroom 1:
13x11 First
Bedroom 2:
10x10 First
Bedroom 3:
n/a
Bedroom 4:
n/a
Room Levels
Basement:
n/a
Ground:
n/a
Level 1:
2 Bedrooms, Kitchen, Living Room, Pantry
Level 2:
n/a
Level 3:
n/a
Level Other:
n/a
Room Features
Kitchen:
Eat-In Kitchen
Dining Room:
n/a
Master Bedroom:
n/a
Bath:
n/a
Interior Features
Square Foot:
n/a
Year Renovated:
n/a
Basement:
No
Full Baths:
1
Half Baths:
0
Appliances:
Carbon Monoxide Detector, Dishwasher, Range/Oven-Gas, Refrigerator, Stackable Washer/Dryer
Flooring:
n/a
Fireplaces:
No
Fireplace:
n/a
Interior:
n/a
Exterior Features
Garage Space:
No
Garage:
n/a
Driveway:
Assigned, Parking Lot-Exclusive
Roof:
Asphalt Shingle
Exterior:
Brick
Swimming Pool:
Yes
Pool:
Association Pool
Utilities
Heating System:
Baseboard - Hotwater
Heating Source:
Gas-Natural
Cooling:
3 Units, Wall A/C Unit(s)
Water Heater:
Gas
Water:
Association, Public Water
Sewer:
Public Sewer
Services:
Cable TV, Garbage Included
Lot Features
Acres:
0.11
Lot Dimensions:
n/a
Lot Features:
n/a
School Information
Elementary:
Woodland School (K-2)
Middle:
Frelinghuysen Middle School (6-8)
High School:
Morristown High School (9-12)
Community Information
County:
Morris
Town:
Morris Twp.
Neighborhood:
Township Village
Application Fee:
n/a
Association Fee:
$559 - Monthly
Fee Includes:
n/a
Amenities:
n/a
Pets:
Cats OK, Dogs OK, Number Limit
Financial Considerations
List Price:
$365,000
Tax Amount:
$3,765
Land Assessment:
$115,000
Build. Assessment:
$73,100
Total Assessment:
$188,100
Tax Rate:
2.00
Tax Year:
2024
Ownership Type:
Condominium
Listing Information
MLS ID:
3941463
List Date:
01-15-2025
Days On Market:
0
Listing Broker:
UNITED REAL ESTATE
Listing Agent:
Amanda Smith



















Request More Information
Shawn and Diane Fox
RE/MAX American Dream
3108 Route 10 West
Denville, NJ 07834
Call: (973) 277-7853
Web: TownsquareVillageLiving.com




