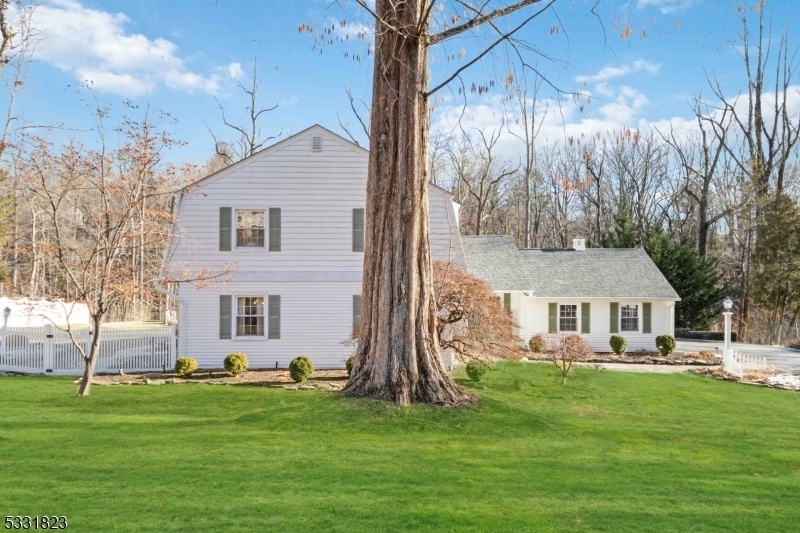27 Harwich Rd
Morris Twp, NJ 07960





































Price: $989,000
GSMLS: 3941309Type: Single Family
Style: Colonial
Beds: 4
Baths: 3 Full
Garage: 2-Car
Year Built: 1963
Acres: 0.69
Property Tax: $11,375
Description
Nestled On A Serene .70-acre Lot In Coveted Butterworth Farms, This 4 Bedroom 3 Bath Colonial Is Ideally Situated, Just Minutes From All That Downtown Morristown Has To Offer! Abundant Curb Appeal With A Large, Flat Front Yard, Paver Walkway & Rocking Chair Porch. Entry Foyer Leads To A Spacious, Sun-filled Living Room & Formal Dining Room With Hardwood Floors Throughout. Light & Bright Eat-in Kitchen Opens To Step-down Family Room With Cozy Gas Fireplace, Skylight, & Sliding Doors Connecting To Covered Patio. The 1st Floor Boasts A Versatile Space That Doubles As A Ground-floor Bedroom Or Private Office. Multi-purpose Bedroom With Sliding Door Opens To A Large Deck, Offering Serene Views Of The Private, Wooded Landscape, & Beautiful Inground Pool. Rare, Desirable Lot, In This Neighborhood! 1st Floor Full Bathroom, With Quick, Convenient Access From The Pool. Laundry Room With Direct Garage Access Completes The 1st Floor. 2nd Level With Hardwood Floors, Throughout. 3 Well-sized Bedrooms Including Primary Suite With 2 Closets, As Well As A Dressing Area With Built-ins Connected To Renovated Master Bath. Hall Bath With Double Sinks And Tub/shower Completes The 2nd Floor. Dry, Open Basement With Rec Room, Den & Ample Storage. This Home Exudes Durability, With Multiple Upgrades Including A Newer Roof, Furnace, Ac, Attic Pull-down Steps, And Whole-house Generator. Easy Access To Parks, Sports Fields, Pool, Restaurants, Theater, Shopping, Highway, & Train With Direct Route To Nyc.
Rooms Sizes
Kitchen:
First
Dining Room:
First
Living Room:
First
Family Room:
First
Den:
n/a
Bedroom 1:
Second
Bedroom 2:
Second
Bedroom 3:
Second
Bedroom 4:
First
Room Levels
Basement:
Den,GameRoom
Ground:
n/a
Level 1:
1Bedroom,BathMain,DiningRm,FamilyRm,Foyer,GarEnter,Laundry,LivingRm
Level 2:
3 Bedrooms, Bath Main, Bath(s) Other
Level 3:
n/a
Level Other:
n/a
Room Features
Kitchen:
Eat-In Kitchen
Dining Room:
n/a
Master Bedroom:
Dressing Room, Full Bath
Bath:
Stall Shower
Interior Features
Square Foot:
n/a
Year Renovated:
n/a
Basement:
Yes - Finished-Partially, Partial
Full Baths:
3
Half Baths:
0
Appliances:
Carbon Monoxide Detector, Cooktop - Gas, Dishwasher, Dryer, Generator-Built-In, Microwave Oven, Refrigerator, Wall Oven(s) - Gas, Washer
Flooring:
Tile, Vinyl-Linoleum, Wood
Fireplaces:
1
Fireplace:
Family Room, Gas Fireplace
Interior:
Carbon Monoxide Detector, Fire Extinguisher, Smoke Detector, Walk-In Closet
Exterior Features
Garage Space:
2-Car
Garage:
Attached Garage
Driveway:
Blacktop
Roof:
Asphalt Shingle
Exterior:
Vinyl Siding, Wood
Swimming Pool:
Yes
Pool:
In-Ground Pool
Utilities
Heating System:
Forced Hot Air
Heating Source:
Gas-Natural
Cooling:
Central Air
Water Heater:
Gas
Water:
Public Water
Sewer:
Public Sewer
Services:
n/a
Lot Features
Acres:
0.69
Lot Dimensions:
n/a
Lot Features:
n/a
School Information
Elementary:
n/a
Middle:
n/a
High School:
n/a
Community Information
County:
Morris
Town:
Morris Twp.
Neighborhood:
Butterworth
Application Fee:
n/a
Association Fee:
n/a
Fee Includes:
n/a
Amenities:
n/a
Pets:
n/a
Financial Considerations
List Price:
$989,000
Tax Amount:
$11,375
Land Assessment:
$284,500
Build. Assessment:
$283,700
Total Assessment:
$568,200
Tax Rate:
2.00
Tax Year:
2024
Ownership Type:
Fee Simple
Listing Information
MLS ID:
3941309
List Date:
01-14-2025
Days On Market:
14
Listing Broker:
WEICHERT REALTORS
Listing Agent:





































Request More Information
Shawn and Diane Fox
RE/MAX American Dream
3108 Route 10 West
Denville, NJ 07834
Call: (973) 277-7853
Web: TownsquareVillageLiving.com




