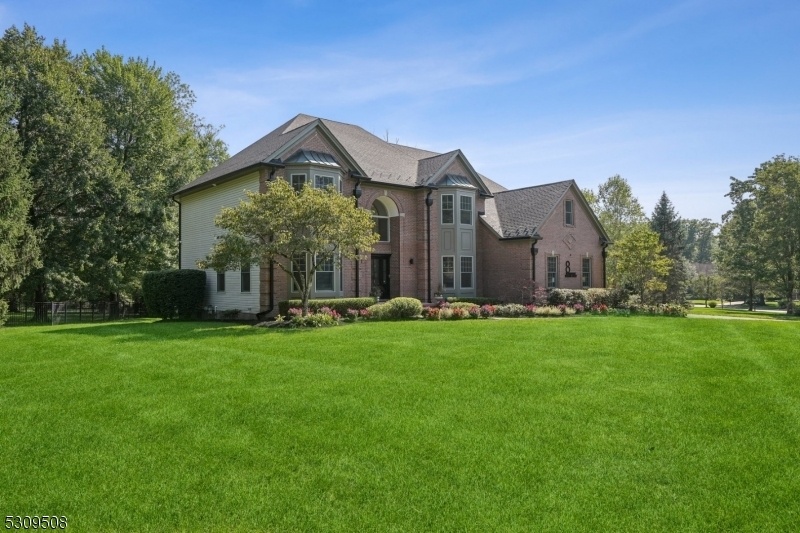8 Morrison St
Bernards Twp, NJ 07920




























Price: $1,699,000
GSMLS: 3940798Type: Single Family
Style: Colonial
Beds: 5
Baths: 5 Full & 1 Half
Garage: 2-Car
Year Built: 1998
Acres: 0.55
Property Tax: $19,424
Description
Newly, Fully Renovated, Brick Front 5-bedroom, 5.5-bath Center Hall On A Cul-de-sac Close To Town. This Stunning Home Features A First-floor Bedroom With A Full Bath, Perfect For Guests Or Multi-generational Living. The Primary Suite Boasts A Huge Walk-in Closet And Gorgeous Bath. Three Additional Bedrooms, Two Full Baths, And A Refreshment Station Complete The Second Floor. The Fully Finished Basement With A Full Bath Adds Versatile Living Space, And The Composite Deck Overlooks The Grassy Yard. Minutes From The Nyc Train Station And Downtown Basking Ridge, This Home Offers Convenience And Luxury. Premium Oak Hardwood Floors With Walnut Inlays, A State-of-the-art Kitchen With White Shaker Cabinetry, Quartz Countertops, A Waterfall Island, And A Full Suite Of Cafe Pro Appliances Elevate The Living Experience. The Sunken Living Room With A Gas Fireplace Provides A Cozy Retreat. Luxurious Bathrooms Feature Frameless Shower Doors, A Freestanding Tub, And Quartz Countertops. Tech-savvy Amenities Include Ecobee Wifi Thermostats, Sonos Audio, A 50 Amp Tesla/ev Charger, And An 8-camera Nvr Ip Security System. Additional Highlights Include Custom Millwork, Pella Windows, A New 50-year Gaf Roof, Certainteed Siding, And A Beautifully Landscaped Yard With Unique Lighting And Irrigation. A Truly Exceptional Home In One Of Basking Ridge's Most Desirable Neighborhoods, With Easy Access To Nyc Transportation And Local Amenities.
Rooms Sizes
Kitchen:
24x13 First
Dining Room:
13x19 First
Living Room:
13x14 First
Family Room:
13x18
Den:
n/a
Bedroom 1:
24x14 Second
Bedroom 2:
16x13 Second
Bedroom 3:
15x13 Second
Bedroom 4:
13x12 Second
Room Levels
Basement:
Bath(s) Other, Rec Room, Utility Room
Ground:
n/a
Level 1:
1Bedroom,BathOthr,DiningRm,Foyer,Kitchen,LivingRm,MudRoom,PowderRm
Level 2:
4 Or More Bedrooms, Bath Main, Bath(s) Other
Level 3:
n/a
Level Other:
n/a
Room Features
Kitchen:
Center Island, Eat-In Kitchen
Dining Room:
Formal Dining Room
Master Bedroom:
Full Bath, Walk-In Closet
Bath:
Soaking Tub, Stall Shower
Interior Features
Square Foot:
n/a
Year Renovated:
2024
Basement:
Yes - Finished, Full
Full Baths:
5
Half Baths:
1
Appliances:
Carbon Monoxide Detector, Dishwasher, Kitchen Exhaust Fan, Microwave Oven, Range/Oven-Gas, Refrigerator, Stackable Washer/Dryer, Wine Refrigerator
Flooring:
Tile, Wood
Fireplaces:
1
Fireplace:
Gas Fireplace, Living Room
Interior:
BarWet,CODetect,FireExtg,CeilHigh,SmokeDet,SoakTub,StallShw,StallTub,StereoSy,TubShowr,WlkInCls
Exterior Features
Garage Space:
2-Car
Garage:
Attached Garage, Oversize Garage
Driveway:
1 Car Width, Additional Parking, Paver Block
Roof:
Composition Shingle
Exterior:
Brick, Composition Siding
Swimming Pool:
No
Pool:
n/a
Utilities
Heating System:
2 Units, Forced Hot Air, Multi-Zone
Heating Source:
Gas-Natural
Cooling:
2 Units, Central Air, Multi-Zone Cooling
Water Heater:
Gas
Water:
Public Water, Water Charge Extra
Sewer:
Public Sewer, Sewer Charge Extra
Services:
Cable TV Available, Fiber Optic Available, Garbage Extra Charge
Lot Features
Acres:
0.55
Lot Dimensions:
n/a
Lot Features:
Cul-De-Sac, Level Lot, Open Lot
School Information
Elementary:
OAK ST
Middle:
W ANNIN
High School:
RIDGE
Community Information
County:
Somerset
Town:
Bernards Twp.
Neighborhood:
n/a
Application Fee:
n/a
Association Fee:
n/a
Fee Includes:
n/a
Amenities:
n/a
Pets:
n/a
Financial Considerations
List Price:
$1,699,000
Tax Amount:
$19,424
Land Assessment:
$359,200
Build. Assessment:
$732,700
Total Assessment:
$1,091,900
Tax Rate:
1.78
Tax Year:
2024
Ownership Type:
Fee Simple
Listing Information
MLS ID:
3940798
List Date:
01-09-2025
Days On Market:
11
Listing Broker:
BHHS FOX & ROACH
Listing Agent:
Jennifer A. Blanchard




























Request More Information
Shawn and Diane Fox
RE/MAX American Dream
3108 Route 10 West
Denville, NJ 07834
Call: (973) 277-7853
Web: TownsquareVillageLiving.com

