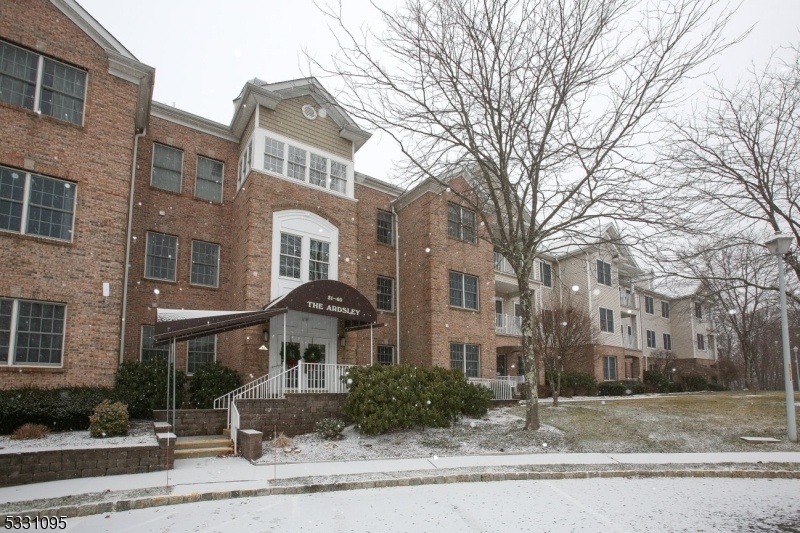51 Ridgeview Ln
Mount Arlington Boro, NJ 07856






































Price: $469,000
GSMLS: 3940629Type: Condo/Townhouse/Co-op
Style: Townhouse-End Unit
Beds: 2
Baths: 2 Full
Garage: 1-Car
Year Built: 2004
Acres: 0.00
Property Tax: $6,810
Description
Welcome Home...your Search Can Begin And End Here At The Desirable Active Adult(55+) Community Of Horizons At Ridgeview Conveniently Located In Mt. Arlington. The Ease Of One Floor Living, The Privacy Of A 3rd. Floor End Unit And The Elegant Simplicity Of An Open Floor Plan Provides A Bright, Airy Space For All To Enjoy. Hardwood Floors Grace The Living And Dining Rooms And Kitchen. An Outstanding Modern Kitchen Has Custom Cabinets, Ss Appliances, Granite Countertops And Is A Gourmets' Delight. An Adjoining Breakfast Nook Is Perfect For Intimate Or Casual Dining. This Light Filled Space Has An Easily Accessible Office. The Spacious Primary Bedroom Has 2 Large Walk-in Closets With A Grand Bathroom With Custom Stall Shower, A Luxurious Double Vanity. The Large 2nd Bedroom Can Accommodate Guests Or Be Used As A Bonus Room Of Your Preference. Naturally, There's A Laundry Room With A Full Sized Washer And Dryer To Chase Away "blue Mondays". The Ardsley Building Has An Elevator And Provides Secure Access To The Garage With Private And Designated 1 Car Parking With An Additional Storage Area. This Community Abounds With Outdoor Activities Such As The Club House, Outdoor Pool, Bocce And Tennis Courts. Horizons Has Close Proximity To Major Highways, Public Transportation, Shopping, Restaurants And Minutes Away From New Jersey's Largest Lake...lake Hopatcong. Don't Miss This Wonderful Opportunity.
Rooms Sizes
Kitchen:
22x9 Third
Dining Room:
n/a
Living Room:
22x15 Third
Family Room:
n/a
Den:
n/a
Bedroom 1:
20x14 Third
Bedroom 2:
18x12 Third
Bedroom 3:
n/a
Bedroom 4:
n/a
Room Levels
Basement:
n/a
Ground:
GarEnter,Storage
Level 1:
n/a
Level 2:
n/a
Level 3:
2Bedroom,BathMain,BathOthr,Laundry,LivDinRm,Office
Level Other:
n/a
Room Features
Kitchen:
Center Island, Eat-In Kitchen, Separate Dining Area
Dining Room:
Living/Dining Combo
Master Bedroom:
Full Bath, Walk-In Closet
Bath:
Stall Shower
Interior Features
Square Foot:
n/a
Year Renovated:
n/a
Basement:
No
Full Baths:
2
Half Baths:
0
Appliances:
Carbon Monoxide Detector, Dishwasher, Dryer, Range/Oven-Gas, Refrigerator, Washer
Flooring:
Carpeting, Tile, Wood
Fireplaces:
No
Fireplace:
n/a
Interior:
CODetect,FireExtg,CeilHigh,SmokeDet,StallShw,TubShowr,WlkInCls
Exterior Features
Garage Space:
1-Car
Garage:
Assigned, Garage Parking
Driveway:
Blacktop, Common
Roof:
Asphalt Shingle
Exterior:
Brick, Vinyl Siding
Swimming Pool:
n/a
Pool:
Association Pool
Utilities
Heating System:
1 Unit, Forced Hot Air
Heating Source:
Gas-Natural
Cooling:
1 Unit, Central Air
Water Heater:
Gas
Water:
Public Water
Sewer:
Public Sewer
Services:
Cable TV Available, Garbage Included
Lot Features
Acres:
0.00
Lot Dimensions:
n/a
Lot Features:
Level Lot
School Information
Elementary:
n/a
Middle:
n/a
High School:
n/a
Community Information
County:
Morris
Town:
Mount Arlington Boro
Neighborhood:
Horizons at Ridgevie
Application Fee:
n/a
Association Fee:
$545 - Monthly
Fee Includes:
Maintenance-Common Area, Trash Collection
Amenities:
Billiards Room, Club House, Elevator, Exercise Room, Pool-Outdoor, Storage, Tennis Courts
Pets:
Call, Yes
Financial Considerations
List Price:
$469,000
Tax Amount:
$6,810
Land Assessment:
$115,000
Build. Assessment:
$219,500
Total Assessment:
$334,500
Tax Rate:
2.04
Tax Year:
2024
Ownership Type:
Condominium
Listing Information
MLS ID:
3940629
List Date:
01-09-2025
Days On Market:
0
Listing Broker:
HIGHMARK REAL ESTATE
Listing Agent:
Ernest D. Williams Iii






































Request More Information
Shawn and Diane Fox
RE/MAX American Dream
3108 Route 10 West
Denville, NJ 07834
Call: (973) 277-7853
Web: TownsquareVillageLiving.com




