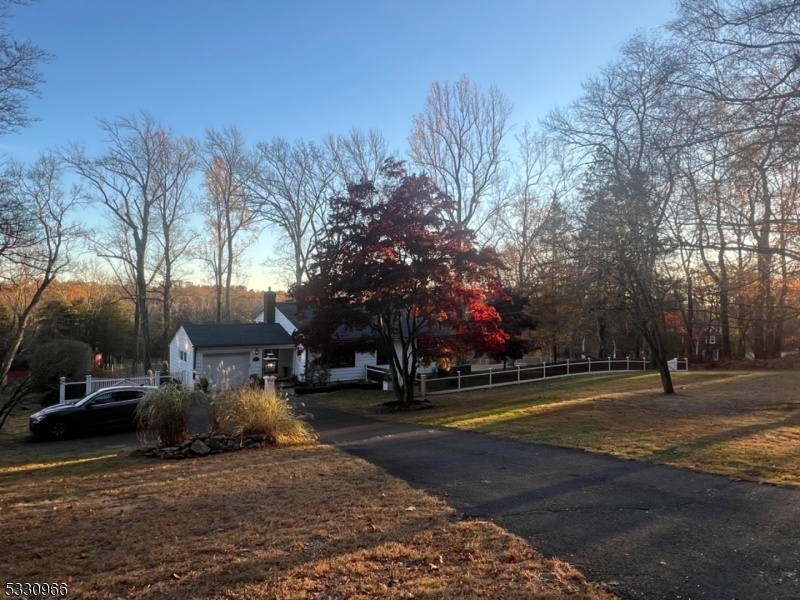120 Mountainside Rd
Mendham Boro, NJ 07945





























Price: $699,900
GSMLS: 3940546Type: Single Family
Style: Split Level
Beds: 3
Baths: 1 Full & 1 Half
Garage: 1-Car
Year Built: 1950
Acres: 2.00
Property Tax: $11,881
Description
Escape To Your Own Private Retreat With This Charming And Unique 3-bedroom Home, Perfectly Perched On 2 Acres Of Tranquil Grounds On The South-facing Side Of Mendham Mountain. This Split-level Gem Boasts A Vaulted Living Room, Abundant Closet Space, And A Host Of Thoughtful Updates Completed Over The Last Four Years. Upgrades Include A Custom Wood Picket Fence And Gates (2021), Newer 4-br Septic System (2020) Offering Expansion Potential, Anderson Windows (2020), And Modern Appliances, Including A Washer, Dryer, Stove, And Dishwasher (2024). The Home Also Features 200-amp Electrical. Step Outside To The Expansive Backyard, Where French Doors Open To A Custom-designed Entertaining Space. Enjoy A Generous Patio, Custom Pool Pavers, A Side Patio Off The Kitchen, Beautifully Crafted Stone Walls, Aluminum Pool Fencing, A Large Storage Shed, And Lushly Landscaped Grounds Brimming With Mature Trees. The Lower Level Awaits Your Finishing Touches, Offering An Opportunity To Customize The Space To Your Taste. The In-ground Pool And A/c Are Not Currently Functioning (pool Repair Estimate Available In The Disclosure). The Property Is Being Sold As-is, Presenting An Opportunity To Create Your Dream Home With Endless Upscale Potential. Located In Sought-after Mendham, This Home Is Surrounded By Award-winning Schools, A Charming Downtown Area, Parks, And The Renowned Patriot's Path Hiking & Biking Trails. Enjoy The Convenience Of Nyc Midtown Direct Train Just Minutes Away In Morristown.
Rooms Sizes
Kitchen:
12x10 First
Dining Room:
11x10 First
Living Room:
12x13 First
Family Room:
18x14 Ground
Den:
n/a
Bedroom 1:
14x9 Second
Bedroom 2:
13x10 Second
Bedroom 3:
10x9 Second
Bedroom 4:
n/a
Room Levels
Basement:
n/a
Ground:
FamilyRm,Laundry,MudRoom,Storage,Utility,Walkout
Level 1:
Dining Room, Foyer, Kitchen, Living Room
Level 2:
3 Bedrooms, Bath Main
Level 3:
n/a
Level Other:
n/a
Room Features
Kitchen:
Not Eat-In Kitchen
Dining Room:
Living/Dining Combo
Master Bedroom:
n/a
Bath:
n/a
Interior Features
Square Foot:
n/a
Year Renovated:
n/a
Basement:
Yes - Crawl Space
Full Baths:
1
Half Baths:
1
Appliances:
Carbon Monoxide Detector, Dishwasher, Dryer, Range/Oven-Electric, Refrigerator, Self Cleaning Oven, Washer
Flooring:
Laminate, Tile, Vinyl-Linoleum, Wood
Fireplaces:
No
Fireplace:
n/a
Interior:
CODetect,FireExtg,SmokeDet,TubShowr
Exterior Features
Garage Space:
1-Car
Garage:
Attached Garage, Garage Door Opener, Oversize Garage
Driveway:
Blacktop
Roof:
Asphalt Shingle
Exterior:
Aluminum Siding, Wood Shingle
Swimming Pool:
Yes
Pool:
Gunite, Heated, In-Ground Pool
Utilities
Heating System:
1 Unit, Forced Hot Air
Heating Source:
Gas-Natural
Cooling:
1 Unit, Central Air
Water Heater:
Gas
Water:
Public Water, Water Charge Extra
Sewer:
Septic 4 Bedroom Town Verified
Services:
Cable TV Available, Fiber Optic Available, Garbage Extra Charge
Lot Features
Acres:
2.00
Lot Dimensions:
n/a
Lot Features:
Backs to Park Land, Open Lot
School Information
Elementary:
Hilltop Elementary School (K-4)
Middle:
Mountain View Middle School (5-8)
High School:
n/a
Community Information
County:
Morris
Town:
Mendham Boro
Neighborhood:
n/a
Application Fee:
n/a
Association Fee:
n/a
Fee Includes:
n/a
Amenities:
n/a
Pets:
Yes
Financial Considerations
List Price:
$699,900
Tax Amount:
$11,881
Land Assessment:
$358,400
Build. Assessment:
$124,600
Total Assessment:
$483,000
Tax Rate:
2.46
Tax Year:
2024
Ownership Type:
Fee Simple
Listing Information
MLS ID:
3940546
List Date:
01-08-2025
Days On Market:
13
Listing Broker:
KELLER WILLIAMS METROPOLITAN
Listing Agent:
Michael A. Parker





























Request More Information
Shawn and Diane Fox
RE/MAX American Dream
3108 Route 10 West
Denville, NJ 07834
Call: (973) 277-7853
Web: TownsquareVillageLiving.com




