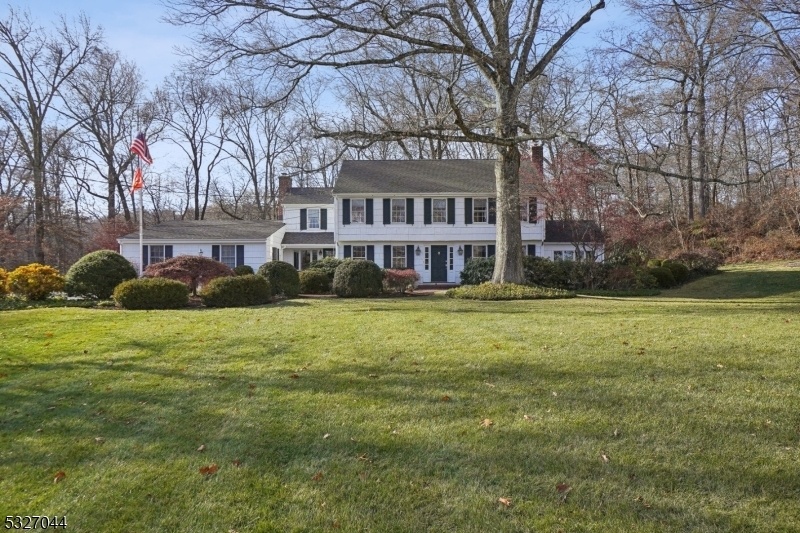39 Shalebrook Dr
Harding Twp, NJ 07960


































Price: $1,549,000
GSMLS: 3939505Type: Single Family
Style: Colonial
Beds: 5
Baths: 3 Full & 1 Half
Garage: 3-Car
Year Built: 1962
Acres: 3.03
Property Tax: $13,407
Description
Perfectly Set On A Private Cul-de-sac In Bucolic Harding, This Sprawling 5 Bedroom, 3.1 Bath Classic Colonial Offers Elegance, Comfort, Space And Unmatched Serenity. Framed By Sweeping Lawns And Mature Trees, This Property Is A Tranquil Retreat Featuring A Sparkling Pool Surrounded By A Classic Walpole Fence, Two Bluestone Patios, And Meticulously Landscaped Grounds Just Perfect For Entertaining, Relaxation Or Outdoors Play. The Heart Of The Home Is The Chef's Kitchen, Equipped With A Wolf Cooktop And Double Ovens, Viking Refrigerator, Multiple Dishwashers, Wine Fridge, And A Breakfast Bar. Adjacent To The Kitchen Is A Cozy Breakfast Room With A Gas Fireplace And An Enormous Family Room With Custom Built-ins, Soaring Ceilings, Skylights, Wet Bar And A Wood Burning Fireplace. The First Floor Also Boasts A Front-to-back Living Room With A Gas Fireplace, A Banquet-sized Dining Room, A Sunroom, An Office With Built-ins, And A Convenient Laundry Room With A Full Bath For Easy Pool Access. Continue To The Second Level To Enjoy The Primary Suite Featuring An Ensuite Bath And Two Generous Double Closets. Four Additional Bedrooms And A Hall Bath Complete This Second Floor. A Walk-up Attic Provides Ample Storage, While The Finished Basement Includes A Recreation Room, Exercise Room, And Office. Modern Updates Include A Generator, Newer Roof, Boiler, Water Softener, Two A/c Units And Many More Updates. This Home Combines Timeless Charm And Modern Amenities In An Idyllic Harding Setting.
Rooms Sizes
Kitchen:
13x14 First
Dining Room:
12x13 First
Living Room:
12x23 First
Family Room:
21x25 First
Den:
n/a
Bedroom 1:
17x12 Second
Bedroom 2:
15x11 Second
Bedroom 3:
12x12 Second
Bedroom 4:
9x12 Second
Room Levels
Basement:
Exercise Room, Office, Rec Room, Storage Room, Utility Room
Ground:
n/a
Level 1:
Bath Main, Breakfast Room, Dining Room, Family Room, Foyer, Kitchen, Laundry Room, Living Room, Office, Powder Room, Sunroom
Level 2:
4 Or More Bedrooms, Bath(s) Other
Level 3:
Attic
Level Other:
n/a
Room Features
Kitchen:
Breakfast Bar, Center Island, Eat-In Kitchen, Pantry
Dining Room:
Formal Dining Room
Master Bedroom:
Full Bath
Bath:
Stall Shower
Interior Features
Square Foot:
n/a
Year Renovated:
2010
Basement:
Yes - Finished-Partially, French Drain, Full
Full Baths:
3
Half Baths:
1
Appliances:
Carbon Monoxide Detector, Cooktop - Gas, Dishwasher, Dryer, Generator-Built-In, Kitchen Exhaust Fan, Microwave Oven, Refrigerator, Sump Pump, Wall Oven(s) - Electric, Washer, Water Softener-Own, Wine Refrigerator
Flooring:
Carpeting, See Remarks, Tile, Wood
Fireplaces:
3
Fireplace:
Family Room, Living Room, See Remarks
Interior:
BarWet,CODetect,Drapes,AlrmFire,CeilHigh,SecurSys,Skylight,SmokeDet,StallShw
Exterior Features
Garage Space:
3-Car
Garage:
Attached,DoorOpnr,InEntrnc,Oversize
Driveway:
Blacktop
Roof:
Asphalt Shingle
Exterior:
Wood Shingle
Swimming Pool:
Yes
Pool:
Heated, In-Ground Pool
Utilities
Heating System:
1 Unit, Baseboard - Electric, Baseboard - Hotwater, Multi-Zone
Heating Source:
Electric, Gas-Natural
Cooling:
2 Units, Ceiling Fan, Central Air, Multi-Zone Cooling
Water Heater:
Gas
Water:
Well
Sewer:
Septic 5+ Bedroom Town Verified
Services:
n/a
Lot Features
Acres:
3.03
Lot Dimensions:
n/a
Lot Features:
Level Lot, Open Lot
School Information
Elementary:
Harding Township School (K-8)
Middle:
Harding Township School (K-8)
High School:
Madison High Sch0ol (9-12)
Community Information
County:
Morris
Town:
Harding Twp.
Neighborhood:
n/a
Application Fee:
n/a
Association Fee:
n/a
Fee Includes:
n/a
Amenities:
n/a
Pets:
n/a
Financial Considerations
List Price:
$1,549,000
Tax Amount:
$13,407
Land Assessment:
$551,500
Build. Assessment:
$571,400
Total Assessment:
$1,122,900
Tax Rate:
1.19
Tax Year:
2024
Ownership Type:
Fee Simple
Listing Information
MLS ID:
3939505
List Date:
01-02-2025
Days On Market:
0
Listing Broker:
COMPASS NEW JERSEY, LLC
Listing Agent:
Susan Oldendorp


































Request More Information
Shawn and Diane Fox
RE/MAX American Dream
3108 Route 10 West
Denville, NJ 07834
Call: (973) 277-7853
Web: TownsquareVillageLiving.com




