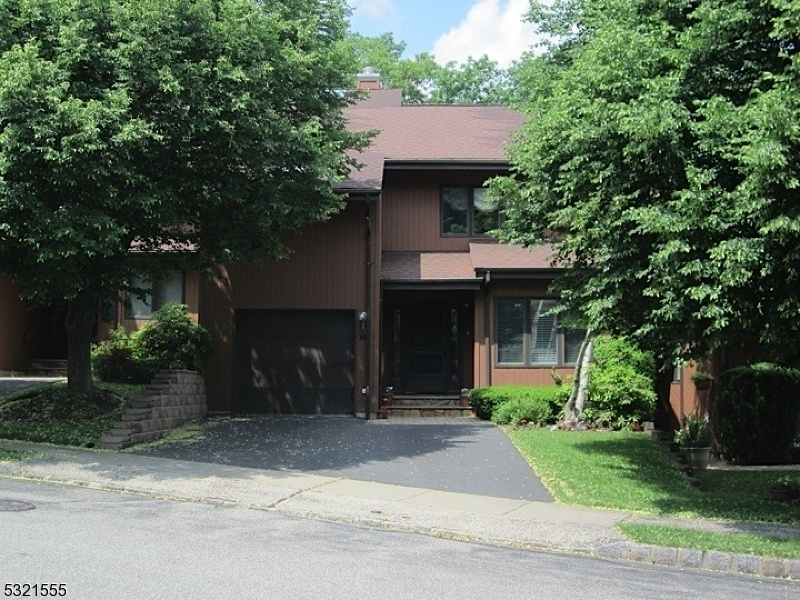74 Sullivan Dr
West Orange Twp, NJ 07052


















































Price: $5,400
GSMLS: 3938666Type: Condo/Townhouse/Co-op
Beds: 3
Baths: 3 Full & 1 Half
Garage: 1-Car
Basement: Yes
Year Built: 1989
Pets: Breed Restrictions
Available: Negotiable, Vacant
Description
Sought After Aspen Model With Over 3200 Sq Ft Of Living Space Boasting A Unique 3rd Bedroom Upstairs! The First Floor Affords A Wonderful Place To Entertain & Host In The Large Eat-in-kitchen With Loads Of Cabinets & A Separate Breakfast Area, A Formal Dining Room, An Incredible Great Room With Hardwood Floors, Wood Burning Fp, Skylights Segueing Outside With Sliders To The Deck & Wooded Backyard. An Extra Room On The First Floor Can Serve Multiple Uses; A Wfh Office, Art/playroom, Or Guest Room! You Will Love Entertaining In The Lower Level Family Room With A Full Wet Bar, Built-ins, Fp, Media Room, Exercise Room, Full Bathroom (with A Steam Shower), Sauna & Additional Bonus Room. Enjoy Nearby Parks & Recreation, Easy Access To Major Highways, Houses Of Worship & Shopping. The Woodlands Entrance Is Conveniently Located Near The Jitney/shuttle Bus (free) To Nj Transit Trains With A No-hassle Commute Into Ny Penn Station! Amenities Include Heated Outdoor Pool, Tennis/pickleball Courts, Clubhouse, Exercise Room & Billiards Room.
Rental Info
Lease Terms:
1 Year, Options Available
Required:
1MthAdvn,1.5MthSy,CredtRpt,TenAppl,TenInsRq
Tenant Pays:
Cable T.V., Electric, Gas, Heat, Hot Water, Repair Insurance, See Remarks, Water
Rent Includes:
Maintenance-Common Area, Taxes, Trash Removal
Tenant Use Of:
n/a
Furnishings:
Unfurnished
Age Restricted:
No
Handicap:
No
General Info
Square Foot:
3,200
Renovated:
2004
Rooms:
10
Room Features:
Dressing Room, Eat-In Kitchen, Hot Tub, Sauna, Walk-In Closet
Interior:
Bar-Wet, Carbon Monoxide Detector, Skylight, Smoke Detector, Walk-In Closet
Appliances:
Carbon Monoxide Detector, Dishwasher, Dryer, Fixtures, Range/Oven-Gas, Washer
Basement:
Yes - Finished, French Drain, Full, Walkout
Fireplaces:
2
Flooring:
Carpeting, Tile, Wood
Exterior:
Deck, Patio, Thermal Windows/Doors
Amenities:
Billiards Room, Club House, Exercise Room, Pool-Outdoor, Tennis Courts
Room Levels
Basement:
n/a
Ground:
Bath(s) Other, Exercise Room, Laundry Room, Maid Quarters, Media Room, Utility Room, Walkout
Level 1:
DiningRm,Foyer,GarEnter,GreatRm,Kitchen,Office,PowderRm
Level 2:
3 Bedrooms, Attic, Bath Main, Bath(s) Other
Level 3:
Attic
Room Sizes
Kitchen:
First
Dining Room:
First
Living Room:
n/a
Family Room:
First
Bedroom 1:
Second
Bedroom 2:
Second
Bedroom 3:
Second
Parking
Garage:
1-Car
Description:
Attached Garage
Parking:
2
Lot Features
Acres:
n/a
Dimensions:
n/a
Lot Description:
Open Lot, Wooded Lot
Road Description:
Private Road
Zoning:
n/a
Utilities
Heating System:
Baseboard - Hotwater, Multi-Zone
Heating Source:
Electric, Gas-Natural
Cooling:
Central Air, Multi-Zone Cooling
Water Heater:
Gas
Utilities:
All Underground
Water:
Public Water
Sewer:
Public Sewer
Services:
Cable TV Available, Fiber Optic Available, Garbage Included
School Information
Elementary:
REDWOOD
Middle:
MT PLEASNT
High School:
W ORANGE
Community Information
County:
Essex
Town:
West Orange Twp.
Neighborhood:
THE WOODLANDS
Location:
Residential Area
Listing Information
MLS ID:
3938666
List Date:
12-19-2024
Days On Market:
19
Listing Broker:
KELLER WILLIAMS SUBURBAN REALTY
Listing Agent:
Deena Rubin


















































Request More Information
Shawn and Diane Fox
RE/MAX American Dream
3108 Route 10 West
Denville, NJ 07834
Call: (973) 277-7853
Web: TownsquareVillageLiving.com

