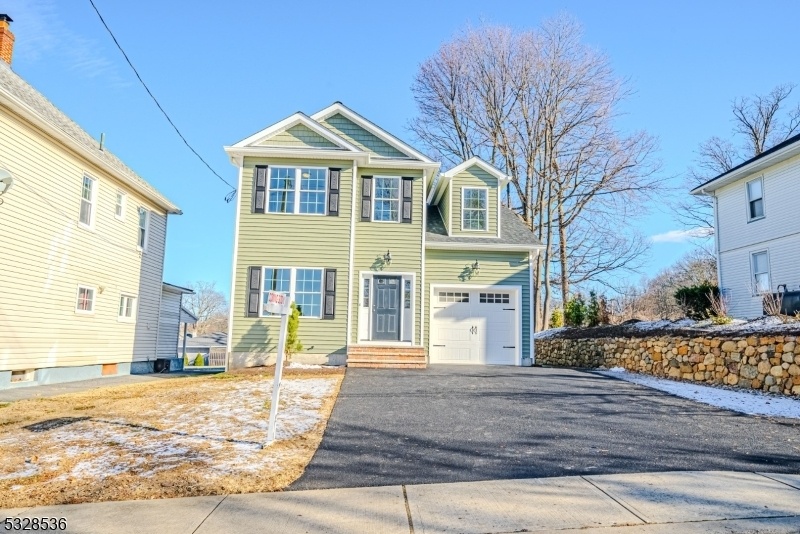17 Church St
Netcong Boro, NJ 07857


















































Price: $655,000
GSMLS: 3937866Type: Single Family
Style: Colonial
Beds: 4
Baths: 2 Full & 1 Half
Garage: 1-Car
Year Built: 2024
Acres: 0.17
Property Tax: $4,431
Description
Discover Dream Home! Welcome To This Stunning Brand-new Colonial Masterpiece, Offering A Seamless Blend Of Style And Functionality. As You Arrive, You'll Appreciate The Convenience Of The Double-wide Driveway, Perfect For Extra Parking, Alongside A Spacious Oversized Garage With Direct Access To The Rear Patio And Entry Into The Welcoming Foyer And Kitchen Area. Step Inside To A Beautifully Designed Interior Featuring A Formal Dining Room And A Large, Open-concept Kitchen That Flows Effortlessly Into The Living Room, Making It Perfect For Entertaining. The Kitchen Is A Chef's Delight With A Center Island, Elegant Quartz Countertops, And Top-of-the-line Finishes. This Home Boasts Wider Plank Hardwood Floors That Add A Touch Of Elegance, With Cozy Carpeting In The Bedroom Areas For Added Comfort. Offering 2.5 Impeccable Bathrooms, Roomy Bedrooms, And Ample Storage, Along With A Full Basement, This Home Provides All The Space You Need To Grow And Thrive. The Property Features A Perfectly Sized, Level Rear Yard For Outdoor Enjoyment. Its Prime Location On A Sidewalk-lined Street Places You Within Walking Distance To The Train And Downtown Area, Ensuring Easy Access To The Best Of The Community. Bright, Open, And Filled With Beautiful Finishes And Lighting, This Home Is Ready For You To Move In And Start Your Next Chapter. Don't Miss This Incredible Opportunity To Own A Piece Of Paradise! Come And See It Today!
Rooms Sizes
Kitchen:
18x9 First
Dining Room:
14x16 First
Living Room:
18x14 First
Family Room:
n/a
Den:
n/a
Bedroom 1:
14x13 Second
Bedroom 2:
11x11 Second
Bedroom 3:
10x13 Second
Bedroom 4:
11x17 Second
Room Levels
Basement:
Storage Room, Utility Room
Ground:
n/a
Level 1:
DiningRm,Foyer,Kitchen,LivingRm,PowderRm,Walkout
Level 2:
4 Or More Bedrooms, Bath Main, Bath(s) Other
Level 3:
Attic
Level Other:
n/a
Room Features
Kitchen:
Center Island, Country Kitchen, Eat-In Kitchen, Separate Dining Area
Dining Room:
Formal Dining Room
Master Bedroom:
Full Bath, Walk-In Closet
Bath:
Stall Shower
Interior Features
Square Foot:
2,100
Year Renovated:
n/a
Basement:
Yes - Full, Unfinished
Full Baths:
2
Half Baths:
1
Appliances:
Carbon Monoxide Detector, Dishwasher, Microwave Oven, Range/Oven-Gas, Refrigerator, Self Cleaning Oven
Flooring:
Carpeting, Tile, Wood
Fireplaces:
No
Fireplace:
n/a
Interior:
CODetect,FireExtg,CeilHigh,SmokeDet,StallShw,TubShowr,WlkInCls
Exterior Features
Garage Space:
1-Car
Garage:
Attached Garage, Oversize Garage
Driveway:
2 Car Width, Additional Parking, Blacktop
Roof:
Asphalt Shingle
Exterior:
Vinyl Siding
Swimming Pool:
No
Pool:
n/a
Utilities
Heating System:
2 Units, Forced Hot Air
Heating Source:
Gas-Natural
Cooling:
2 Units, Central Air
Water Heater:
Gas
Water:
Public Water
Sewer:
Public Sewer
Services:
Cable TV Available
Lot Features
Acres:
0.17
Lot Dimensions:
50 X 150
Lot Features:
Level Lot, Open Lot
School Information
Elementary:
Netcong Elementary School (K-8)
Middle:
Netcong Elementary School (K-8)
High School:
Lenape Valley (9-12)
Community Information
County:
Morris
Town:
Netcong Boro
Neighborhood:
n/a
Application Fee:
n/a
Association Fee:
n/a
Fee Includes:
n/a
Amenities:
n/a
Pets:
n/a
Financial Considerations
List Price:
$655,000
Tax Amount:
$4,431
Land Assessment:
$125,600
Build. Assessment:
$4,100
Total Assessment:
$129,700
Tax Rate:
3.42
Tax Year:
2024
Ownership Type:
Fee Simple
Listing Information
MLS ID:
3937866
List Date:
12-12-2024
Days On Market:
14
Listing Broker:
RE/MAX SELECT
Listing Agent:
David P Wainwright


















































Request More Information
Shawn and Diane Fox
RE/MAX American Dream
3108 Route 10 West
Denville, NJ 07834
Call: (973) 277-7853
Web: TownsquareVillageLiving.com




