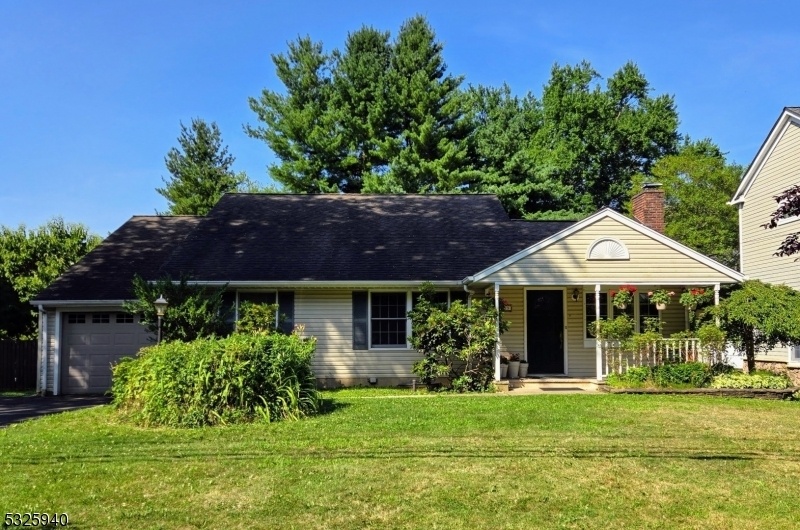223 Longwood Ave
Chatham Twp, NJ 07928































Price: $1,075,000
GSMLS: 3935745Type: Single Family
Style: Ranch
Beds: 3
Baths: 2 Full
Garage: 1-Car
Year Built: 1950
Acres: 0.20
Property Tax: $13,759
Description
Fantastic Opportunity To Live In This Highly Desirable Area Of Chatham Township. Walking Distance To All Schools! This Spacious 3 Bedroom, 2 Bathroom Ranch Sits On A Level Lot, With An Attached Garage, And 2 Car Width Driveway. There Are Hardwood & Tile Floors, An Updated Hvac System & Wood Burning Fireplace In The Living Room. Enjoy Your Morning Beverage While Sitting On The Lovely Deck Just Off The Kitchen, Or On The Backyard Patio. Great Outdoor Areas - Perfect For Entertaining. The Primary Bedroom Has A Large Sitting Room/office, Walk-in Closet, Plus 2 Smaller Closets. Primary Bathroom Includes A Toilet, Separate Shower, Jacuzzi Tub, 2 Sinks, And Cathedral Ceiling With Sky Lights. A Full Basement, Includes Large Finished Area, A Separate Office, And A Utility Area. Laundry Room Is Conveniently Located Off The Kitchen & Down The Hall From The Bedrooms. The Cozy Den Off The Kitchen Could Be Great For Tv Viewing, And/or A Home Office. The Large Kitchen, Includes A Center Island, Lots Of Counter Space And A Cathedral Ceiling Over The Large Dining Area. Enjoy Close Proximity To Schools, Downtown Shops, Nj Transit/train Station, Chatham Library, Major Highways, Short Hills Shopping Mall And Newark Liberty National Airport.
Rooms Sizes
Kitchen:
18x14 First
Dining Room:
10x8 First
Living Room:
16x14 First
Family Room:
n/a
Den:
11x9 First
Bedroom 1:
15x13 First
Bedroom 2:
14x10 First
Bedroom 3:
13x10 First
Bedroom 4:
n/a
Room Levels
Basement:
Office, Rec Room, Utility Room
Ground:
n/a
Level 1:
3 Bedrooms, Bath Main, Bath(s) Other, Den, Dining Room, Kitchen, Laundry Room, Living Room
Level 2:
n/a
Level 3:
n/a
Level Other:
n/a
Room Features
Kitchen:
Center Island, Eat-In Kitchen
Dining Room:
Formal Dining Room
Master Bedroom:
1st Floor, Dressing Room, Full Bath, Walk-In Closet
Bath:
Stall Shower And Tub
Interior Features
Square Foot:
n/a
Year Renovated:
n/a
Basement:
Yes - Finished-Partially, Full
Full Baths:
2
Half Baths:
0
Appliances:
Carbon Monoxide Detector, Central Vacuum, Dishwasher, Kitchen Exhaust Fan, Microwave Oven, Range/Oven-Gas, Refrigerator, Sump Pump
Flooring:
Tile, Wood
Fireplaces:
1
Fireplace:
Living Room, Wood Burning
Interior:
Carbon Monoxide Detector, Cathedral Ceiling, Fire Extinguisher, High Ceilings, Skylight, Smoke Detector, Walk-In Closet
Exterior Features
Garage Space:
1-Car
Garage:
Attached Garage
Driveway:
2 Car Width
Roof:
Asphalt Shingle
Exterior:
Vinyl Siding
Swimming Pool:
n/a
Pool:
n/a
Utilities
Heating System:
1 Unit, Baseboard - Hotwater, Forced Hot Air, See Remarks
Heating Source:
Gas-Natural
Cooling:
1 Unit, Central Air
Water Heater:
Gas
Water:
Public Water
Sewer:
Public Sewer
Services:
Cable TV Available, Fiber Optic, Garbage Extra Charge
Lot Features
Acres:
0.20
Lot Dimensions:
70X125
Lot Features:
Level Lot
School Information
Elementary:
Southern Boulevard School (K-3)
Middle:
Chatham Middle School (6-8)
High School:
Chatham High School (9-12)
Community Information
County:
Morris
Town:
Chatham Twp.
Neighborhood:
n/a
Application Fee:
n/a
Association Fee:
n/a
Fee Includes:
n/a
Amenities:
n/a
Pets:
n/a
Financial Considerations
List Price:
$1,075,000
Tax Amount:
$13,759
Land Assessment:
$545,100
Build. Assessment:
$146,700
Total Assessment:
$691,800
Tax Rate:
1.99
Tax Year:
2024
Ownership Type:
Fee Simple
Listing Information
MLS ID:
3935745
List Date:
11-22-2024
Days On Market:
19
Listing Broker:
COLDWELL BANKER REALTY
Listing Agent:
Elaine Hinnegan































Request More Information
Shawn and Diane Fox
RE/MAX American Dream
3108 Route 10 West
Denville, NJ 07834
Call: (973) 277-7853
Web: TownsquareVillageLiving.com




