66 Fernwood Rd
Summit City, NJ 07901

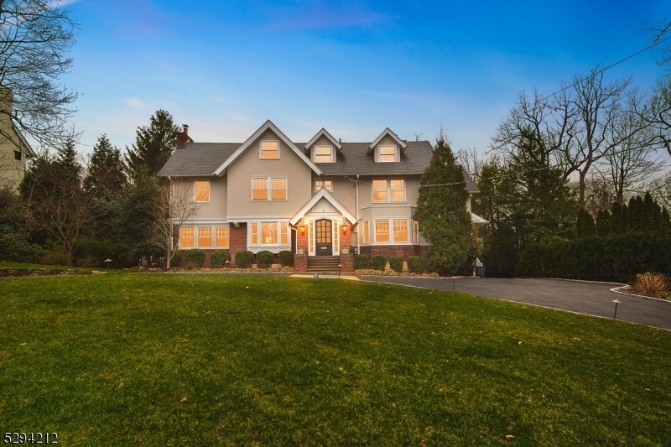
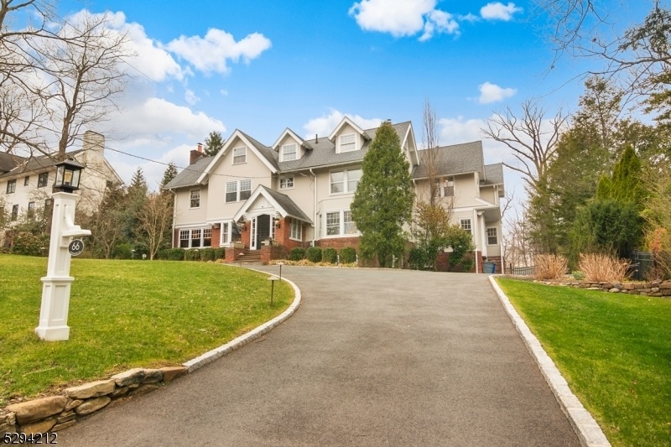
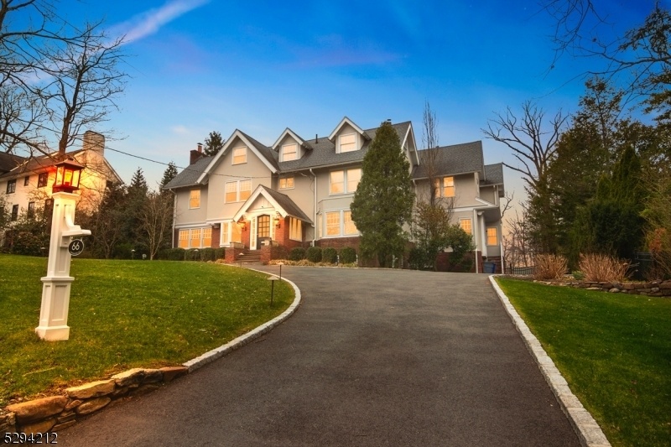
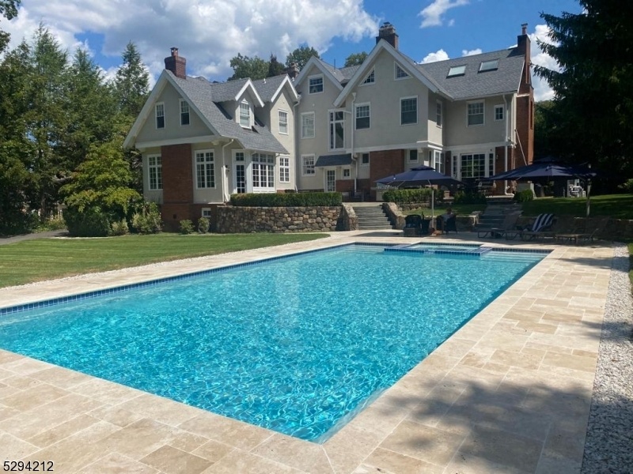
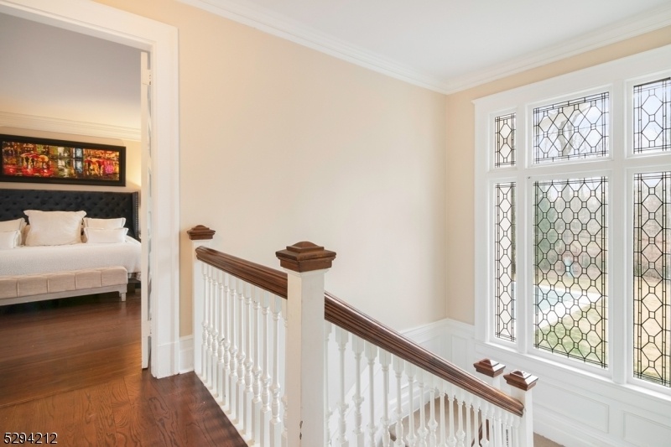
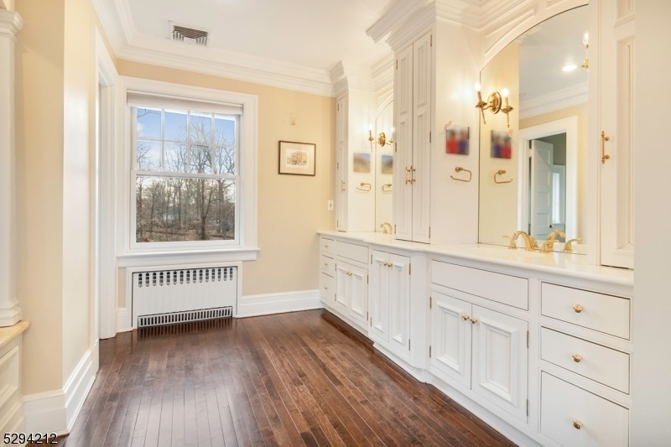
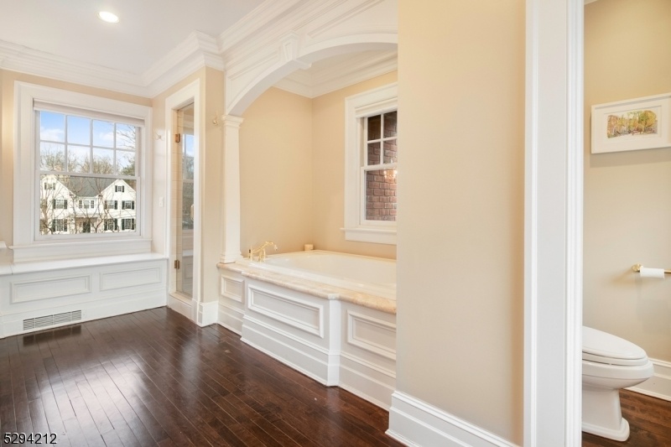
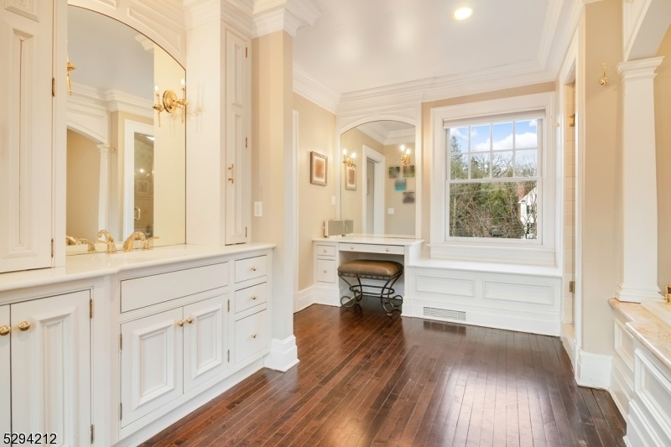
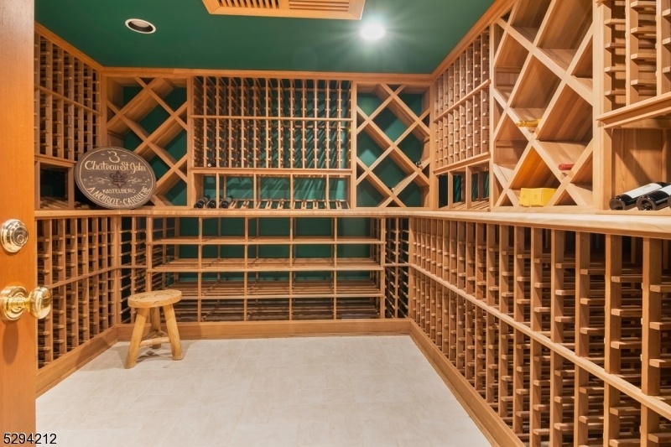

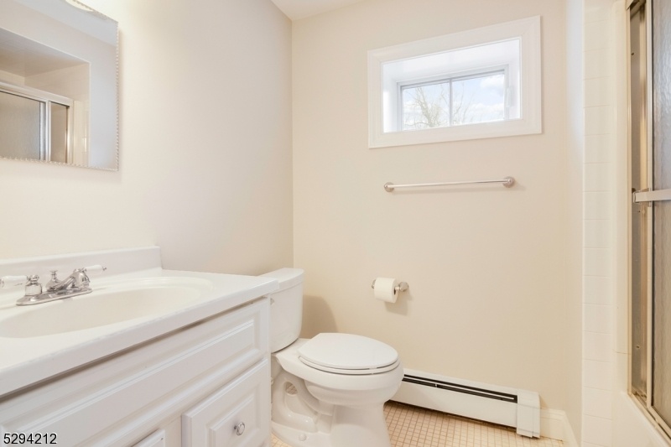
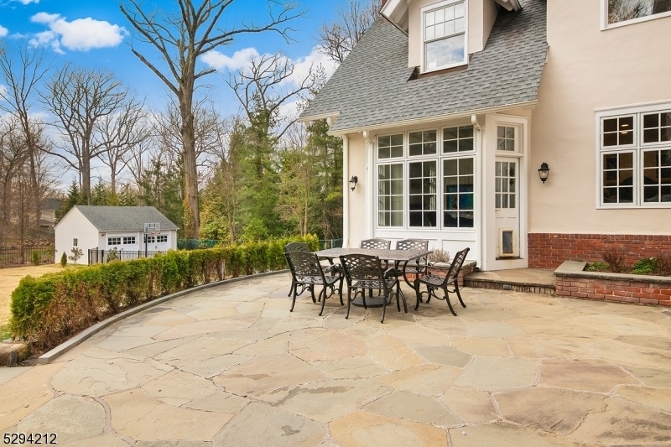
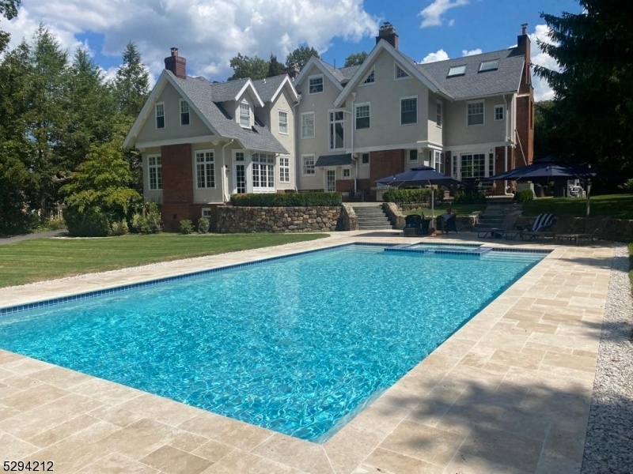
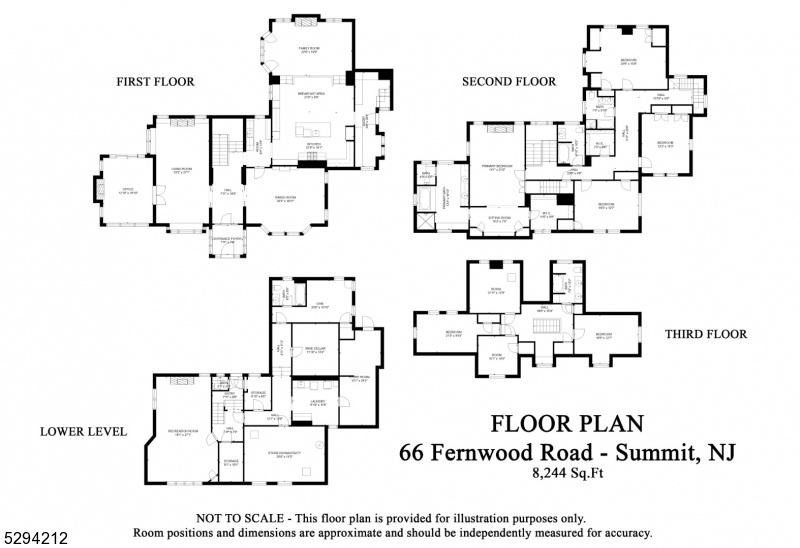
Price: $4,450,000
GSMLS: 3935660Type: Single Family
Style: Colonial
Beds: 7
Baths: 5 Full & 1 Half
Garage: 2-Car
Year Built: 1915
Acres: 0.73
Property Tax: $43,789
Description
This Spectacular 7 Bedroom, 5.1 Bath Colonial W/8244 Sq Ft Of Luxurious Living Space Is Ideally Located On .73 Acres Of Beautiful, Level Property W/ New Saltwater Pool (2022) On Quiet Street In Prestigious Northside Summit, Walking Distance To Downtown, The Train Station & #1 Ranked Elementary School In Union County, Lincoln Hubbard Elementary School, Crowned #1 In Nj By Us News & World Report! Perfect Blend Of Character & Today's Active Lifestyle. Your Guests Will Be Impressed. 1st Level Features Double Foyer, Living Room W/gas Fp, Dining Room W/leaded Glass Cabinetry, Butler's Pantry W/new Quartz Countertops & Backsplash, Bosch Dw + Wine Fridge, Stunning Gourmet Eat-in Kitchen W/subzero, Bosch Dw + Thermador 6 Burner Gas Range & Double Ovens, Totally Open To Family Room W/gas Fp+ Walls Of Windows W/views Of Spectacular, Huge Level Totally Fenced Backyard W/new Heated Saltwater Pool, + Elegant Wood Paneled Office W/ Built-ins, Gas Fp & New Sliders To Bluestone Patio & Property. 2nd Level Has Primary Suite W/gas Fp, Massive Walk-in Custom Closet & Spa-like Bath W/steam Shower & Jacuzzi. 3 More Bedrooms Share 2 More Full Updated Baths W/shower Over Tub, Linen Closet & Back Stairs. 3rd Level Has 2 More Bedrooms - 1 W/ A Skylight, Walk-in Closet & Full Bath. Lower Level Has Recreation Room W/ Gas Fp, Nanny's Suite W/full Bath, Laundry Room, Wine Cellar & Walk Out Access. This Stunning Colonial On Quiet Street In Prestigious Northside Is The Dream Home You've Been Waiting For!
Rooms Sizes
Kitchen:
20x21 First
Dining Room:
20x14 First
Living Room:
27x14 First
Family Room:
21x16 First
Den:
n/a
Bedroom 1:
21x15 Second
Bedroom 2:
17x13 Second
Bedroom 3:
16x13 Second
Bedroom 4:
17x10 Second
Room Levels
Basement:
1 Bedroom, Bath(s) Other, Laundry Room, Rec Room, Storage Room, Utility Room, Walkout
Ground:
n/a
Level 1:
Dining Room, Entrance Vestibule, Family Room, Foyer, Kitchen, Library, Living Room, Pantry, Powder Room
Level 2:
4 Or More Bedrooms, Bath Main, Bath(s) Other, Storage Room
Level 3:
2 Bedrooms, Bath Main, Storage Room, Utility Room
Level Other:
n/a
Room Features
Kitchen:
Center Island, Eat-In Kitchen, Pantry, Separate Dining Area
Dining Room:
Formal Dining Room
Master Bedroom:
Full Bath, Sitting Room, Walk-In Closet
Bath:
Jetted Tub, Stall Shower, Steam
Interior Features
Square Foot:
8,244
Year Renovated:
2020
Basement:
Yes - Finished, Full, Walkout
Full Baths:
5
Half Baths:
1
Appliances:
Carbon Monoxide Detector, Dishwasher, Dryer, Freezer-Freestanding, Kitchen Exhaust Fan, Microwave Oven, Range/Oven-Gas, Refrigerator, Self Cleaning Oven, Wall Oven(s) - Electric, Washer, Wine Refrigerator
Flooring:
Tile, Wood
Fireplaces:
5
Fireplace:
Bedroom 1, Family Room, Gas Fireplace, Library, Living Room, Rec Room
Interior:
Blinds,CODetect,FireExtg,CeilHigh,JacuzTyp,SecurSys,Skylight,SmokeDet,StallShw,StallTub,WlkInCls
Exterior Features
Garage Space:
2-Car
Garage:
Detached Garage, Garage Door Opener, Loft Storage
Driveway:
2 Car Width, Blacktop, Circular
Roof:
Asphalt Shingle
Exterior:
Brick, Stucco
Swimming Pool:
Yes
Pool:
Gunite, Heated, In-Ground Pool
Utilities
Heating System:
Multi-Zone
Heating Source:
Gas-Natural
Cooling:
Central Air, Multi-Zone Cooling
Water Heater:
Gas
Water:
Public Water
Sewer:
Public Sewer
Services:
Cable TV Available, Fiber Optic Available, Garbage Included
Lot Features
Acres:
0.73
Lot Dimensions:
125X255
Lot Features:
Level Lot
School Information
Elementary:
Lincoln-Hu
Middle:
Summit MS
High School:
Summit HS
Community Information
County:
Union
Town:
Summit City
Neighborhood:
Northside
Application Fee:
n/a
Association Fee:
n/a
Fee Includes:
n/a
Amenities:
Pool-Outdoor
Pets:
n/a
Financial Considerations
List Price:
$4,450,000
Tax Amount:
$43,789
Land Assessment:
$499,600
Build. Assessment:
$599,300
Total Assessment:
$1,098,900
Tax Rate:
4.33
Tax Year:
2023
Ownership Type:
Fee Simple
Listing Information
MLS ID:
3935660
List Date:
11-21-2024
Days On Market:
135
Listing Broker:
WEICHERT REALTORS
Listing Agent:
Arlene Gorman Gonnella















Request More Information
Shawn and Diane Fox
RE/MAX American Dream
3108 Route 10 West
Denville, NJ 07834
Call: (973) 277-7853
Web: TownsquareVillageLiving.com

