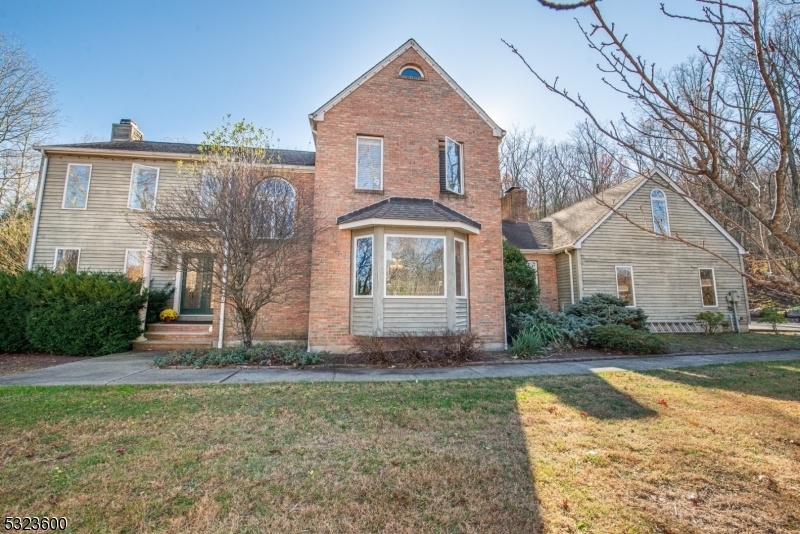24 October Hill Rd
Jefferson Twp, NJ 07438
























Price: $729,888
GSMLS: 3933802Type: Single Family
Style: Colonial
Beds: 4
Baths: 2 Full & 1 Half
Garage: 3-Car
Year Built: 1988
Acres: 3.13
Property Tax: $17,270
Description
Welcome To This Charming Colonial Nestled On A Cul-de-sac That Exudes A Timeless Appeal. This Diamond In The Rough, With Its Classic Architecture And Mature Trees Lining The Front Yard, Promises A Canvas For Transformation Into A Dream Home. The Spacious Kitchen With Stainless Steel Appliances, A Convenient Center Island, Holds Promise For A Gourmet Haven. Imagine The Satisfaction Of Reviving The Heart Of The Home With Modern Amenities While Preserving The Rustic Charm. The Dining Room, With Its Original Details And Ample Space Flows Into The Family Room With A Cozy Fireplace And High Ceilings, Inviting You To Host Gatherings That Span Generations. With Access To The Garage And Amazing Bonus Space The First Floor Offers Plenty Of Space For Everyone And Everything. The Bedrooms, Though Currently Showcasing Signs Of Wear, Offer The Opportunity To Create Tranquil Retreats With Hardwood Floors (under The Carpeting) And Abundant Natural Light. The Backyard With An In-ground Pool And Surrounding Deck And Patio Provides A Great Outdoor Space For Gardening And Entertaining. With A Touch Of Landscaping Magic, This Area Could Become A Private Oasis In The Midst Of The Vibrant Surrounding.
Rooms Sizes
Kitchen:
First
Dining Room:
First
Living Room:
First
Family Room:
First
Den:
n/a
Bedroom 1:
Second
Bedroom 2:
Second
Bedroom 3:
Second
Bedroom 4:
Second
Room Levels
Basement:
Storage Room, Utility Room
Ground:
n/a
Level 1:
DiningRm,Vestibul,FamilyRm,GarEnter,Kitchen,Laundry,LivingRm,PowderRm
Level 2:
4 Or More Bedrooms, Bath Main, Bath(s) Other, Office
Level 3:
n/a
Level Other:
n/a
Room Features
Kitchen:
Center Island, Separate Dining Area
Dining Room:
Formal Dining Room
Master Bedroom:
Full Bath, Walk-In Closet
Bath:
Jetted Tub
Interior Features
Square Foot:
3,624
Year Renovated:
n/a
Basement:
Yes - Full, Unfinished
Full Baths:
2
Half Baths:
1
Appliances:
Central Vacuum, Dishwasher, Dryer, Range/Oven-Gas, Refrigerator, Washer
Flooring:
Carpeting, Wood
Fireplaces:
2
Fireplace:
Family Room, Gas Fireplace, Living Room, Wood Burning
Interior:
Blinds, Carbon Monoxide Detector, Cathedral Ceiling, Drapes, Skylight, Smoke Detector, Walk-In Closet
Exterior Features
Garage Space:
3-Car
Garage:
Attached Garage
Driveway:
Blacktop
Roof:
Asphalt Shingle
Exterior:
Wood
Swimming Pool:
Yes
Pool:
In-Ground Pool
Utilities
Heating System:
Baseboard - Hotwater
Heating Source:
Oil Tank Below Ground, See Remarks
Cooling:
Central Air
Water Heater:
n/a
Water:
Well
Sewer:
Septic
Services:
n/a
Lot Features
Acres:
3.13
Lot Dimensions:
n/a
Lot Features:
Cul-De-Sac
School Information
Elementary:
Cozy Lake Elementary School (1-2)
Middle:
Jefferson Middle School (6-8)
High School:
Jefferson High School (9-12)
Community Information
County:
Morris
Town:
Jefferson Twp.
Neighborhood:
Oak Ridge
Application Fee:
n/a
Association Fee:
n/a
Fee Includes:
n/a
Amenities:
n/a
Pets:
n/a
Financial Considerations
List Price:
$729,888
Tax Amount:
$17,270
Land Assessment:
$189,600
Build. Assessment:
$385,700
Total Assessment:
$575,300
Tax Rate:
2.90
Tax Year:
2024
Ownership Type:
Fee Simple
Listing Information
MLS ID:
3933802
List Date:
11-11-2024
Days On Market:
41
Listing Broker:
KELLER WILLIAMS VILLAGE SQUARE
Listing Agent:
Orly Steinberg
























Request More Information
Shawn and Diane Fox
RE/MAX American Dream
3108 Route 10 West
Denville, NJ 07834
Call: (973) 277-7853
Web: TownsquareVillageLiving.com




