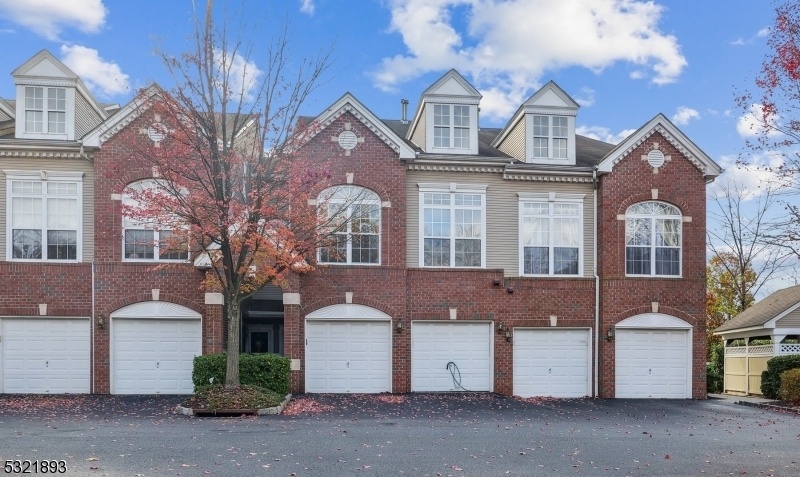127 Rock Creek Dr
Clifton City, NJ 07014




























Price: $539,999
GSMLS: 3933174Type: Condo/Townhouse/Co-op
Style: Multi Floor Unit
Beds: 2
Baths: 2 Full & 1 Half
Garage: 1-Car
Year Built: 2003
Acres: 0.00
Property Tax: $10,828
Description
Beautiful 2-bedroom, 2.1-bath Condo With All The Amenities For A Comfortable, Low-maintenance Lifestyle! The 1st Floor Features Gleaming Hardwood Floors, A Kitchen, A Dining Area, A Spacious Living Room With A Stunning Palladian Window Filling The Space With Natural Light, And A Powder Room. Upstairs, The Primary Bedroom Offers A Private Retreat, Complete With A Full Ensuite Bath, A Walk-in Closet, And A Balcony " Perfect For A Morning Coffee Or An Evening Unwind. A Loft Office Space Is An Ideal Work Area Offering A Sense Of Openness. The Laundry Is Conveniently Located Nearby, And A 2nd Bedroom With A Full Hallway Bath Completes This Floor. A 1-car Built-in Garage With Inside Access, A New Ac And Furnace Make This A Desirable Unit For Purchase. Condo Amenities Include An In-ground Pool, Clubhouse, And Tennis Courts, Offering A Resort-like Experience Right At Home. This Prime Location Is Only Minutes From The Delawanna Train Station And Less Than A Mile From Clifton Commons, Where You'll Find A Park And Ride For Easy Bus Access To Nyc, An Amc 16-plex Theater, Target, Staples, And Various Restaurants. Seton Hall University Nursing And School Of Health, Hackensack Meridian School Of Medicine, And Other Corporations Are Less Than 2 Miles Away. Plus, With Routes 3 And 21 Nearby, You're Perfectly Connected To The Best Of The Area. Don't Miss This Opportunity To Enjoy Convenient And Luxurious Condo Living!
Rooms Sizes
Kitchen:
8x10 First
Dining Room:
12x8 First
Living Room:
12x18 First
Family Room:
n/a
Den:
n/a
Bedroom 1:
17x13 Second
Bedroom 2:
13x10 Second
Bedroom 3:
n/a
Bedroom 4:
n/a
Room Levels
Basement:
n/a
Ground:
Foyer,GarEnter,Utility
Level 1:
Dining Room, Kitchen, Living Room, Powder Room, Utility Room
Level 2:
2 Bedrooms, Bath Main, Bath(s) Other, Laundry Room, Office
Level 3:
n/a
Level Other:
n/a
Room Features
Kitchen:
Breakfast Bar, See Remarks
Dining Room:
Dining L
Master Bedroom:
Full Bath, Walk-In Closet
Bath:
Stall Shower
Interior Features
Square Foot:
1,778
Year Renovated:
n/a
Basement:
No
Full Baths:
2
Half Baths:
1
Appliances:
Dishwasher, Dryer, Microwave Oven, Range/Oven-Gas, Refrigerator, Washer
Flooring:
Carpeting, Tile, Wood
Fireplaces:
1
Fireplace:
Living Room
Interior:
CODetect,FireExtg,CeilHigh,Intercom,Skylight,SmokeDet,StallShw,TubShowr,WlkInCls
Exterior Features
Garage Space:
1-Car
Garage:
Built-In Garage
Driveway:
Blacktop, Driveway-Exclusive
Roof:
Asphalt Shingle
Exterior:
Aluminum Siding
Swimming Pool:
Yes
Pool:
Association Pool
Utilities
Heating System:
1 Unit, Forced Hot Air
Heating Source:
Gas-Natural
Cooling:
Central Air
Water Heater:
Gas
Water:
Public Water
Sewer:
Public Sewer
Services:
Garbage Included
Lot Features
Acres:
0.00
Lot Dimensions:
n/a
Lot Features:
n/a
School Information
Elementary:
C.COLUMBUS
Middle:
Number 5
High School:
CLIFTON
Community Information
County:
Passaic
Town:
Clifton City
Neighborhood:
Riverwalk
Application Fee:
n/a
Association Fee:
$350 - Monthly
Fee Includes:
Maintenance-Common Area, Maintenance-Exterior, Snow Removal, Trash Collection
Amenities:
Club House, Pool-Outdoor, Tennis Courts
Pets:
Cats OK, Dogs OK, Number Limit, Yes
Financial Considerations
List Price:
$539,999
Tax Amount:
$10,828
Land Assessment:
$80,000
Build. Assessment:
$106,900
Total Assessment:
$186,900
Tax Rate:
5.79
Tax Year:
2023
Ownership Type:
Condominium
Listing Information
MLS ID:
3933174
List Date:
11-06-2024
Days On Market:
17
Listing Broker:
KELLER WILLIAMS REALTY
Listing Agent:
Rina Pattar




























Request More Information
Shawn and Diane Fox
RE/MAX American Dream
3108 Route 10 West
Denville, NJ 07834
Call: (973) 277-7853
Web: TownsquareVillageLiving.com

