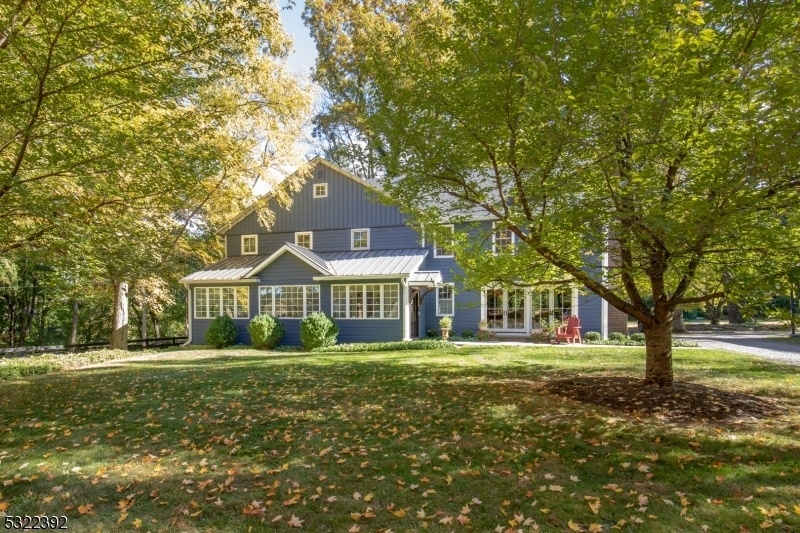10 Pfizer Rd
Bernardsville Boro, NJ 07924



























Price: $1,799,000
GSMLS: 3932515Type: Single Family
Style: Colonial
Beds: 4
Baths: 3 Full
Garage: 2-Car
Year Built: 1881
Acres: 5.04
Property Tax: $18,585
Description
Set Beautifully Off Of A Private Drive, This Fully Renovated Farmhouse Has A Wonderful And Open Floor Plan And Many Unique Characteristics, Including Original Wide Plank Flooring, Cathedral Ceiling In Primary Bedroom, Multiple Outbuildings And Putting Green. The Property Is Tucked Away In A Beautiful Meadow With Outbuildings That Include Two 1 Car Garages And A Party Shed With Patio. An Antique Gem In A Great And Convenient Location!
Rooms Sizes
Kitchen:
23x15 First
Dining Room:
30x11 First
Living Room:
33x11 First
Family Room:
29x19 First
Den:
16x11 First
Bedroom 1:
28x15 Second
Bedroom 2:
18x13 Second
Bedroom 3:
17x16 Second
Bedroom 4:
16x16 Second
Room Levels
Basement:
n/a
Ground:
n/a
Level 1:
DiningRm,FamilyRm,Kitchen,Laundry,MudRoom,Office,Porch
Level 2:
4 Or More Bedrooms, Bath Main
Level 3:
n/a
Level Other:
n/a
Room Features
Kitchen:
Center Island, Eat-In Kitchen
Dining Room:
Formal Dining Room
Master Bedroom:
Fireplace, Full Bath, Sitting Room, Walk-In Closet
Bath:
Soaking Tub, Stall Shower, Steam
Interior Features
Square Foot:
n/a
Year Renovated:
2022
Basement:
Yes - Bilco-Style Door
Full Baths:
3
Half Baths:
0
Appliances:
Carbon Monoxide Detector, Dishwasher, Dryer, Instant Hot Water, Microwave Oven, Range/Oven-Gas, Refrigerator, Sump Pump, Washer, Wine Refrigerator
Flooring:
Tile, Wood
Fireplaces:
3
Fireplace:
Living Room, Non-Functional, Wood Burning
Interior:
BarDry,BarWet,CeilCath,SoakTub,StallShw,Steam,WlkInCls
Exterior Features
Garage Space:
2-Car
Garage:
Detached Garage
Driveway:
Additional Parking, Circular, Gravel
Roof:
Asphalt Shingle, Metal
Exterior:
Clapboard
Swimming Pool:
No
Pool:
n/a
Utilities
Heating System:
BsbdElec,BsbdHotw,Humidifr,RdntElec
Heating Source:
GasPropO,OilAbOut
Cooling:
2 Units
Water Heater:
Gas
Water:
Well
Sewer:
Septic, Septic 4 Bedroom Town Verified
Services:
n/a
Lot Features
Acres:
5.04
Lot Dimensions:
n/a
Lot Features:
Level Lot, Private Road, Wooded Lot
School Information
Elementary:
Bedwell
Middle:
Bernardsvi
High School:
Bernards H
Community Information
County:
Somerset
Town:
Bernardsville Boro
Neighborhood:
n/a
Application Fee:
n/a
Association Fee:
n/a
Fee Includes:
n/a
Amenities:
n/a
Pets:
n/a
Financial Considerations
List Price:
$1,799,000
Tax Amount:
$18,585
Land Assessment:
$616,400
Build. Assessment:
$308,700
Total Assessment:
$925,100
Tax Rate:
1.96
Tax Year:
2024
Ownership Type:
Fee Simple
Listing Information
MLS ID:
3932515
List Date:
11-02-2024
Days On Market:
0
Listing Broker:
TURPIN REAL ESTATE, INC.
Listing Agent:
Jill Turpin



























Request More Information
Shawn and Diane Fox
RE/MAX American Dream
3108 Route 10 West
Denville, NJ 07834
Call: (973) 277-7853
Web: TownsquareVillageLiving.com

