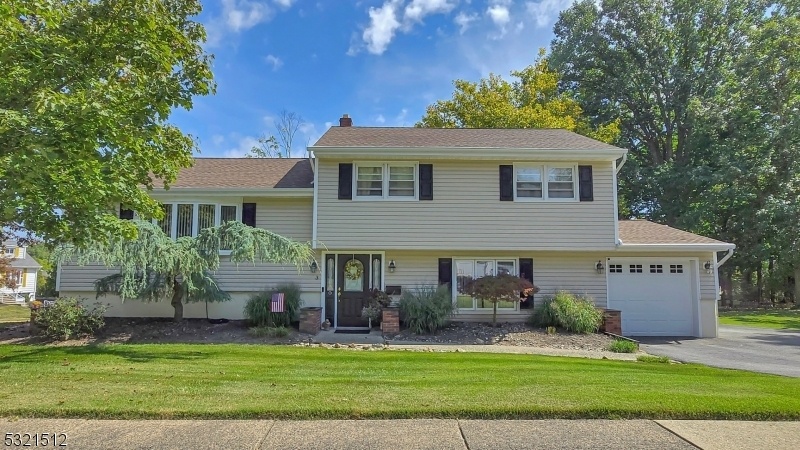3 Clifford Dr
Wayne Twp, NJ 07470
















Price: $699,000
GSMLS: 3931943Type: Single Family
Style: Split Level
Beds: 3
Baths: 2 Full & 1 Half
Garage: 1-Car
Year Built: 1957
Acres: 0.33
Property Tax: $11,110
Description
Welcome Home To This Beautiful Split-level Gem! Discover Comfort And Elegance In This Stunning 3-bedroom, Split-level Home Nestled On A Level, Corner Lot. Step Inside To A Welcoming Foyer Leading To A Spacious, Light-filled Family Room With Access To The Garage. The Main Level Also Includes A Convenient Laundry Room With A Sink And Toilet, And Direct Access To The Patio And Backyard, Ideal For Outdoor Gatherings. Head Upstairs To The Expansive Living Room And Formal Dining Room Perfect For Entertaining. The Renovated Eat-in Kitchen Features Wood Cabinetry, Granite Countertops, Stainless Steel Appliances, And A Doorway To A Spectacular Sunroom. Complete With Vaulted Ceilings, A Skylight, And Access To The Rear Patio, This Space Is Perfect For Morning Coffee Or Evening Relaxation. The Upper Level Includes Three Spacious Bedrooms. The Primary Bedroom Has An Ensuite Bathroom With A Pedestal Sink And Shower Stall. A Beautifully Renovated Main Bathroom With A Tub/shower Combo And Ample Cabinet Storage Serves The Additional Bedrooms. A Fenced-in Backyard Provides A Safe And Enjoyable Space For Outdoor Activities, And An Unfinished Basement Offers Abundant Storage Options. Conveniently Located Near Blue Ribbon Schools, Shopping, Dining, And Transportation, This Home Has Everything You Need And More!
Rooms Sizes
Kitchen:
First
Dining Room:
First
Living Room:
First
Family Room:
Ground
Den:
n/a
Bedroom 1:
Second
Bedroom 2:
Second
Bedroom 3:
Second
Bedroom 4:
n/a
Room Levels
Basement:
Storage Room
Ground:
FamilyRm,GarEnter,Laundry,Toilet
Level 1:
Dining Room, Kitchen, Living Room, Sunroom
Level 2:
3 Bedrooms, Bath Main, Bath(s) Other
Level 3:
n/a
Level Other:
n/a
Room Features
Kitchen:
Eat-In Kitchen
Dining Room:
Formal Dining Room
Master Bedroom:
Full Bath
Bath:
Stall Shower
Interior Features
Square Foot:
n/a
Year Renovated:
n/a
Basement:
Yes - Unfinished
Full Baths:
2
Half Baths:
1
Appliances:
Carbon Monoxide Detector, Dishwasher, Range/Oven-Gas
Flooring:
Carpeting, Laminate, Tile, Wood
Fireplaces:
No
Fireplace:
n/a
Interior:
CODetect,Skylight,SmokeDet,StallTub
Exterior Features
Garage Space:
1-Car
Garage:
Attached Garage
Driveway:
2 Car Width, Blacktop
Roof:
Asphalt Shingle
Exterior:
Vinyl Siding
Swimming Pool:
No
Pool:
n/a
Utilities
Heating System:
Forced Hot Air
Heating Source:
Gas-Natural
Cooling:
Central Air
Water Heater:
n/a
Water:
Public Water
Sewer:
Public Sewer
Services:
n/a
Lot Features
Acres:
0.33
Lot Dimensions:
n/a
Lot Features:
Corner, Level Lot
School Information
Elementary:
FALLON
Middle:
ANTHONY WA
High School:
WAYNE VALL
Community Information
County:
Passaic
Town:
Wayne Twp.
Neighborhood:
Valley
Application Fee:
n/a
Association Fee:
n/a
Fee Includes:
n/a
Amenities:
n/a
Pets:
n/a
Financial Considerations
List Price:
$699,000
Tax Amount:
$11,110
Land Assessment:
$99,500
Build. Assessment:
$94,800
Total Assessment:
$194,300
Tax Rate:
5.72
Tax Year:
2023
Ownership Type:
Fee Simple
Listing Information
MLS ID:
3931943
List Date:
10-30-2024
Days On Market:
13
Listing Broker:
HOWARD HANNA RAND REALTY
Listing Agent:
Gene Lowe
















Request More Information
Shawn and Diane Fox
RE/MAX American Dream
3108 Route 10 West
Denville, NJ 07834
Call: (973) 277-7853
Web: TownsquareVillageLiving.com

