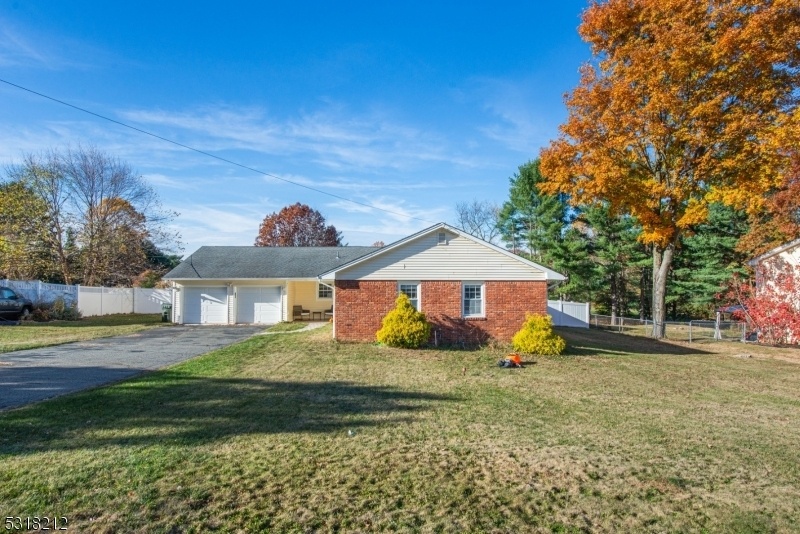7 Indian Spring Rd
Mount Olive Twp, NJ 07828






































Price: $479,000
GSMLS: 3931699Type: Single Family
Style: Ranch
Beds: 3
Baths: 2 Full
Garage: 2-Car
Year Built: 1964
Acres: 0.46
Property Tax: $8,013
Description
Wow! Gorgeous 3 Bedroom Ranch Home Located In "greentree", A Wonderful Neighborhood In Mt Olive! From The Moment You Arrive And Admire The Meticulously Maintained Home, You Realize That This Property Truly Shows Pride Of Ownership. The Open Floor Plan Offers A Stunning New Remodeled Eat-in Kitchen With Gorgeous Cabinetry, Quarts Counters, Tile Flooring, Stainless Appliances, Recessed Lighting And Sliders To A Beautiful Patio With An Entertainer's Dream Outdoor Kitchen! A Gracious Dining Room With Gleaming Hardwood Flooring And Upgraded Custom Millwork; A Spacious Living Room With A Pellet-stove Fireplace; A Convenient Laundry Room, A Primary Bedroom With Full Bath Hook-up, And 2 Additional Generously Sized Bedrooms Plus Another Full Bath Complete This Floor Plan. This Is A Fantastic Home That Is Neutral, Elegant In Decor And Upgraded Throughout. The Amazing Property Is Located In A Prestigious Neighborhood And Offers A Huge Level And Fully Fenced Yard With A Masonry Patio & An Outdoor Kitchen! Very Rarely Will You See A Home As Meticulously And Lovingly Maintained! This Is An Exceptional Opportunity To Own A Beautiful Ranch Near Award-winning Schools And With Convenient Access To Major Thoroughfares For Commuting. Do Not Miss This One!
Rooms Sizes
Kitchen:
19x12 First
Dining Room:
16x12 First
Living Room:
19x14 First
Family Room:
n/a
Den:
n/a
Bedroom 1:
16x12 First
Bedroom 2:
13x12 First
Bedroom 3:
13x11 First
Bedroom 4:
n/a
Room Levels
Basement:
n/a
Ground:
3 Bedrooms, Bath Main, Bath(s) Other, Dining Room, Kitchen, Laundry Room, Living Room
Level 1:
n/a
Level 2:
n/a
Level 3:
n/a
Level Other:
n/a
Room Features
Kitchen:
Eat-In Kitchen, Separate Dining Area
Dining Room:
Formal Dining Room
Master Bedroom:
Full Bath
Bath:
n/a
Interior Features
Square Foot:
n/a
Year Renovated:
n/a
Basement:
No
Full Baths:
2
Half Baths:
0
Appliances:
Dishwasher, Dryer, Microwave Oven, Range/Oven-Electric, Refrigerator, Washer
Flooring:
Carpeting, Tile, Wood
Fireplaces:
1
Fireplace:
Living Room, Pellet Stove
Interior:
Blinds, Drapes, Security System, Smoke Detector
Exterior Features
Garage Space:
2-Car
Garage:
Attached Garage, Garage Door Opener
Driveway:
2 Car Width, Blacktop
Roof:
Asphalt Shingle
Exterior:
Brick, Vinyl Siding
Swimming Pool:
No
Pool:
n/a
Utilities
Heating System:
Forced Hot Air
Heating Source:
Gas-Natural
Cooling:
Central Air
Water Heater:
Electric
Water:
Public Water
Sewer:
Public Sewer
Services:
n/a
Lot Features
Acres:
0.46
Lot Dimensions:
100X200
Lot Features:
Level Lot, Open Lot
School Information
Elementary:
Sandshore School (K-5)
Middle:
n/a
High School:
n/a
Community Information
County:
Morris
Town:
Mount Olive Twp.
Neighborhood:
Country Club Estates
Application Fee:
n/a
Association Fee:
n/a
Fee Includes:
n/a
Amenities:
n/a
Pets:
n/a
Financial Considerations
List Price:
$479,000
Tax Amount:
$8,013
Land Assessment:
$140,800
Build. Assessment:
$103,000
Total Assessment:
$243,800
Tax Rate:
3.19
Tax Year:
2023
Ownership Type:
Fee Simple
Listing Information
MLS ID:
3931699
List Date:
10-29-2024
Days On Market:
18
Listing Broker:
COLDWELL BANKER REALTY
Listing Agent:
Debra Burke






































Request More Information
Shawn and Diane Fox
RE/MAX American Dream
3108 Route 10 West
Denville, NJ 07834
Call: (973) 277-7853
Web: TownsquareVillageLiving.com




