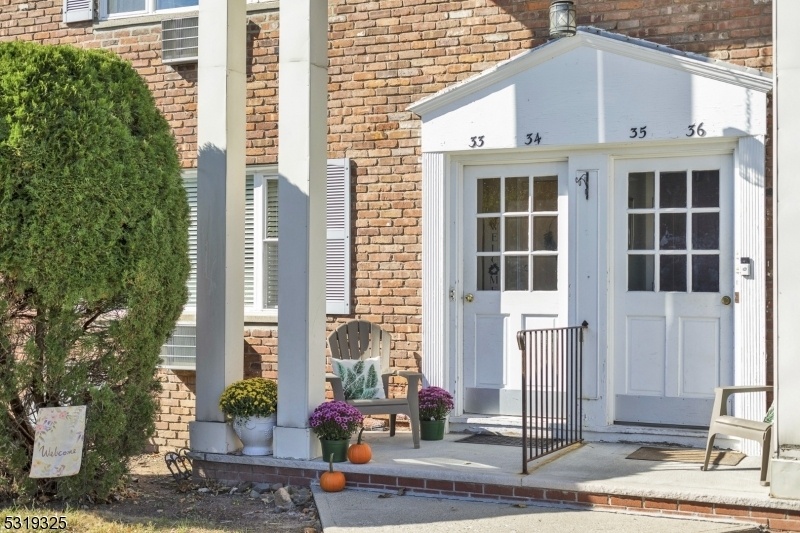43 Conforti Ave
West Orange Twp, NJ 07052



















Price: $235,000
GSMLS: 3930734Type: Condo/Townhouse/Co-op
Style: One Floor Unit
Beds: 1
Baths: 1 Full
Garage: No
Year Built: 1960
Acres: 0.00
Property Tax: $5,517
Description
Welcome To This Beautiful, Updated, Move -in Ready 1 Bedroom 1 Bath Condo In The Desirable Crestmont Gardens! This 2nd Floor Unit Is Set Back In A Quiet Neighborhood And Filled With Natural Sunlight. This Condo Has Been Fully Remodeled Including, Painting, Moldings Lighting, Appliances, Hardwood Floors Refinished With Custom Stain In 2021. The Carpeting On The Main Stairway And Bedroom Were Chosen With High End Padding For Comfort And Sound Proofing. The Living Room Features A Storage Closet, Oversized Window, Wall Ac Unit (2022) And Ceiling Light With Fan. There Is A Separate Dinging Area Next To The Kitchen. The Kitchen Features Custom Built Floating Cabinets And Spice Pantry, New Stove, Dishwasher And Washer & Dryer (2021), New Refrigerator (2023), Quartz Countertops And Custom Designed Backsplash. The Bedroom Includes A Large Closet With Built-in Organizer, Ac Unit (2021), Ceiling Light With Fan And Carpeted With High End Padding For Comfort And Sound Proofing. This Unit Includes A Full Attic With Carpeting, Ample Storage With Pull Down Stairs And Handrail. Also Included Is An Assigned Parking Spot And Plenty Of Overnight Parking For Additional Guests. Crestmont Gardens Has So Much To Offer, Located Close To Schools, Parks, Shopping, Dining, Houses Of Worship, And Close Proximity To The Jitney To Nyc Transportation, Major Highways And The Many Recreational Activities West Orange Has To Offer. We Welcome You To View This Beautiful Condo!
Rooms Sizes
Kitchen:
Second
Dining Room:
Second
Living Room:
Second
Family Room:
n/a
Den:
n/a
Bedroom 1:
Second
Bedroom 2:
n/a
Bedroom 3:
n/a
Bedroom 4:
n/a
Room Levels
Basement:
n/a
Ground:
n/a
Level 1:
n/a
Level 2:
1 Bedroom, Bath Main, Dining Room, Kitchen, Living Room
Level 3:
Attic
Level Other:
n/a
Room Features
Kitchen:
Galley Type
Dining Room:
Formal Dining Room
Master Bedroom:
Walk-In Closet
Bath:
n/a
Interior Features
Square Foot:
n/a
Year Renovated:
2021
Basement:
No
Full Baths:
1
Half Baths:
0
Appliances:
Carbon Monoxide Detector, Dishwasher, Microwave Oven, Range/Oven-Gas, Refrigerator, Stackable Washer/Dryer
Flooring:
Carpeting, Wood
Fireplaces:
No
Fireplace:
n/a
Interior:
Carbon Monoxide Detector, Fire Extinguisher, Smoke Detector
Exterior Features
Garage Space:
No
Garage:
n/a
Driveway:
Additional Parking, Assigned, Parking Lot-Shared
Roof:
Asphalt Shingle
Exterior:
Brick
Swimming Pool:
No
Pool:
n/a
Utilities
Heating System:
Baseboard - Hotwater
Heating Source:
Gas-Natural
Cooling:
Wall A/C Unit(s), Window A/C(s)
Water Heater:
n/a
Water:
Public Water
Sewer:
Public Sewer
Services:
Fiber Optic Available, Garbage Included
Lot Features
Acres:
0.00
Lot Dimensions:
n/a
Lot Features:
n/a
School Information
Elementary:
REDWOOD
Middle:
LIBERTY
High School:
W ORANGE
Community Information
County:
Essex
Town:
West Orange Twp.
Neighborhood:
Crestmont Gardens
Application Fee:
$400
Association Fee:
$380 - Monthly
Fee Includes:
Heat, Maintenance-Common Area, Snow Removal, Trash Collection, Water Fees
Amenities:
n/a
Pets:
Cats OK
Financial Considerations
List Price:
$235,000
Tax Amount:
$5,517
Land Assessment:
$90,000
Build. Assessment:
$30,000
Total Assessment:
$120,000
Tax Rate:
4.60
Tax Year:
2023
Ownership Type:
Condominium
Listing Information
MLS ID:
3930734
List Date:
10-22-2024
Days On Market:
7
Listing Broker:
AGENCY ON THE AVE
Listing Agent:
Katie Miedler



















Request More Information
Shawn and Diane Fox
RE/MAX American Dream
3108 Route 10 West
Denville, NJ 07834
Call: (973) 277-7853
Web: TownsquareVillageLiving.com

