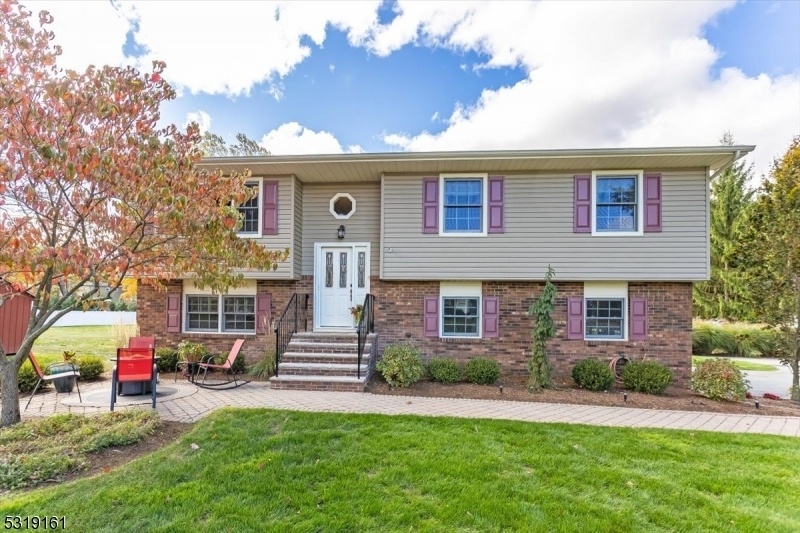19 Churchill Dr
Roxbury Twp, NJ 07876















































Price: $675,000
GSMLS: 3929741Type: Single Family
Style: Bi-Level
Beds: 4
Baths: 2 Full & 1 Half
Garage: 2-Car
Year Built: 1974
Acres: 0.60
Property Tax: $10,821
Description
If You Are Truly Looking For A Move In Ready Home With Top Of The Line Detailed Work, Look No Further. Craftsmanship At Its Finest, There Is Nothing That Has Been Missed. This Is The Home That Will Make You Appreciate Every Detail. Particularly This Home Is Ready To Suit The Buyer That Likes To Entertain And Cook. Hosting Multiple Areas Of Enjoyment From The Front Yard Patio To The Back Deck Off The Kitchen And Back Patio. With A Food Prepping Area Inside Off The Back Patio. The Kitchen Is Beautifully Updated With Plenty Of Cabinetry, A Large Center Island, Second Sink & Seating Area. Large Enough To Host Your Guests And Still Be Part Of The Conversation. The Primary Bedroom Had An Addition Put On Adding A Dressing Area And Second Full Bath. The Living Room Has Built In Ceiling Speakers & Beautiful Hardwood Flooring That Is Carried Over From The Kitchen. The Ground Level Family Room Has A Wood Burning Fireplace With Built In Cabinetry Surrounding It. The 4th Bedroom Is Set Up For An In Home Office With A Custom Built Desk. The Backyard Is Open, Level And Just As Meticulous With The Outside As With The Inside. The English Cottage Becomes A Focal Point And Is Used As A Garden Shed. Enjoy Time On The Patio Watching Your Favorite Game Outside. The List Of Upgrades Goes On, The Home Needs To Be Seen To Appreciated. All Public Utilities: Public Sewer, Water & Natural Gas
Rooms Sizes
Kitchen:
22x14 First
Dining Room:
First
Living Room:
16x14 First
Family Room:
20x14 Ground
Den:
n/a
Bedroom 1:
14x13 First
Bedroom 2:
13x11 First
Bedroom 3:
13x11 First
Bedroom 4:
14x12 Ground
Room Levels
Basement:
n/a
Ground:
1Bedroom,FamilyRm,GarEnter,Laundry,PowderRm,Storage,Utility,Walkout
Level 1:
3 Bedrooms, Bath Main, Bath(s) Other, Dining Room, Kitchen, Living Room
Level 2:
n/a
Level 3:
n/a
Level Other:
n/a
Room Features
Kitchen:
Center Island, Eat-In Kitchen
Dining Room:
Formal Dining Room
Master Bedroom:
Dressing Room, Full Bath
Bath:
Tub Shower
Interior Features
Square Foot:
2,362
Year Renovated:
n/a
Basement:
No
Full Baths:
2
Half Baths:
1
Appliances:
Carbon Monoxide Detector, Central Vacuum, Dishwasher, Microwave Oven, Range/Oven-Electric, Refrigerator
Flooring:
Laminate, Wood
Fireplaces:
1
Fireplace:
Family Room, Wood Burning
Interior:
Blinds,CODetect,Drapes,FireExtg,SmokeDet,StallShw,TubShowr,WndwTret
Exterior Features
Garage Space:
2-Car
Garage:
Built-In Garage
Driveway:
2 Car Width, Off-Street Parking
Roof:
Asphalt Shingle
Exterior:
Brick, Vinyl Siding
Swimming Pool:
No
Pool:
n/a
Utilities
Heating System:
1 Unit, Baseboard - Hotwater
Heating Source:
Gas-Natural
Cooling:
1 Unit, Ceiling Fan, Central Air
Water Heater:
Gas
Water:
Public Water
Sewer:
Public Sewer
Services:
Cable TV Available, Garbage Included
Lot Features
Acres:
0.60
Lot Dimensions:
121X217
Lot Features:
Corner, Level Lot, Open Lot
School Information
Elementary:
Kennedy Elementary School (K-4)
Middle:
Eisenhower Middle School (7-8)
High School:
Roxbury High School (9-12)
Community Information
County:
Morris
Town:
Roxbury Twp.
Neighborhood:
Succasunna - Whitega
Application Fee:
n/a
Association Fee:
n/a
Fee Includes:
n/a
Amenities:
n/a
Pets:
n/a
Financial Considerations
List Price:
$675,000
Tax Amount:
$10,821
Land Assessment:
$142,400
Build. Assessment:
$257,500
Total Assessment:
$399,900
Tax Rate:
2.71
Tax Year:
2023
Ownership Type:
Fee Simple
Listing Information
MLS ID:
3929741
List Date:
10-16-2024
Days On Market:
0
Listing Broker:
RE/MAX HERITAGE PROPERTIES
Listing Agent:
Tamblyn Abrusci















































Request More Information
Shawn and Diane Fox
RE/MAX American Dream
3108 Route 10 West
Denville, NJ 07834
Call: (973) 277-7853
Web: TownsquareVillageLiving.com




